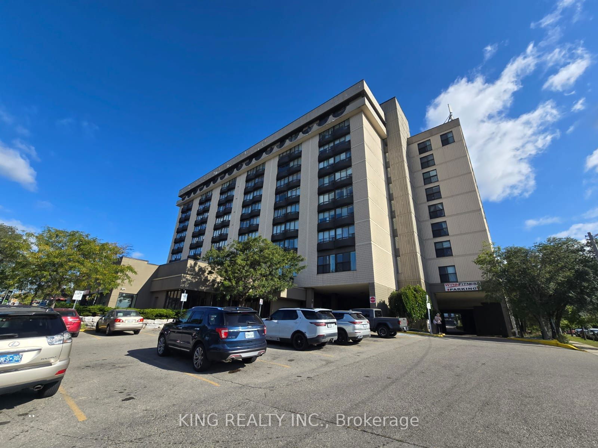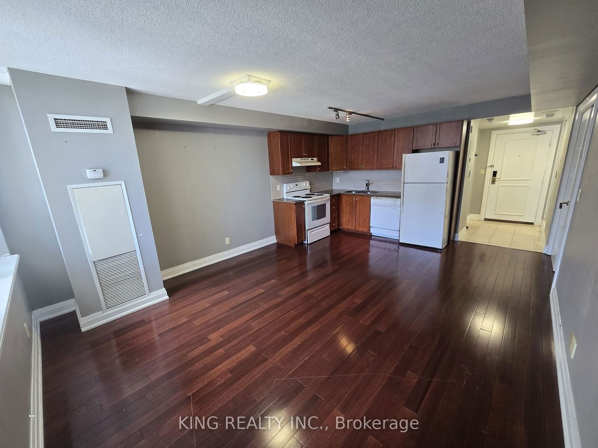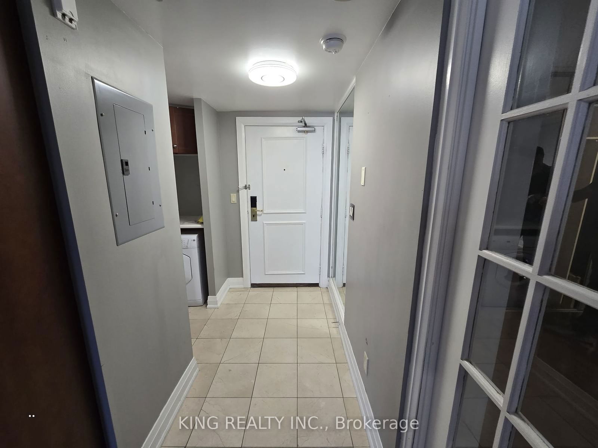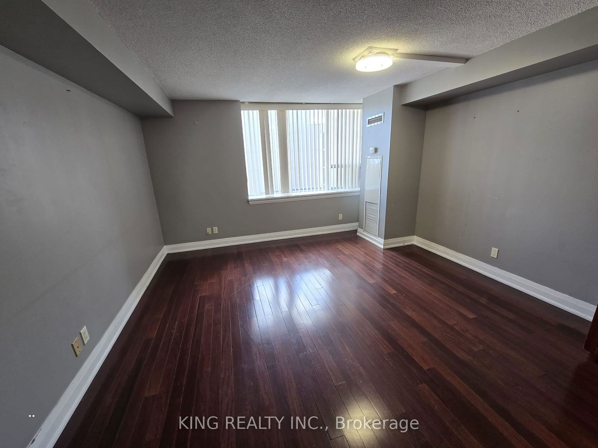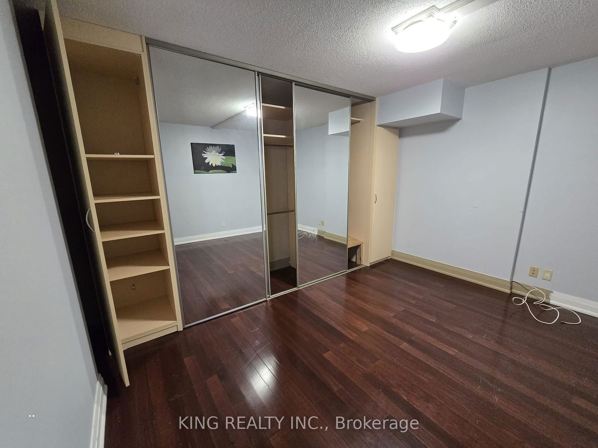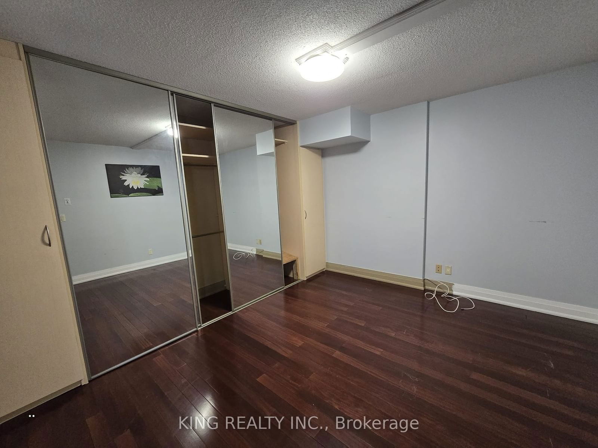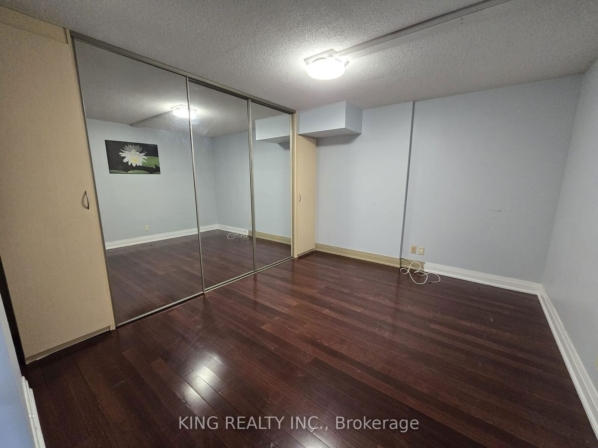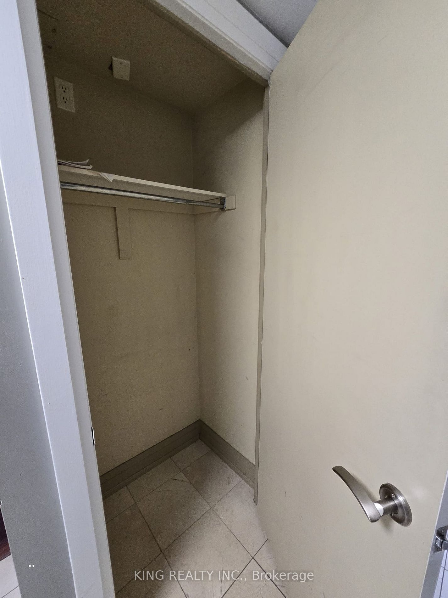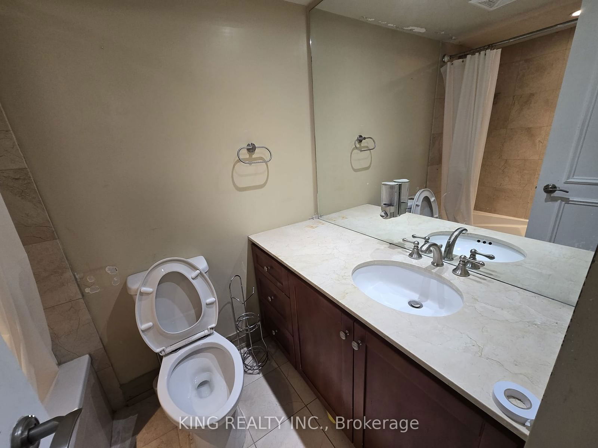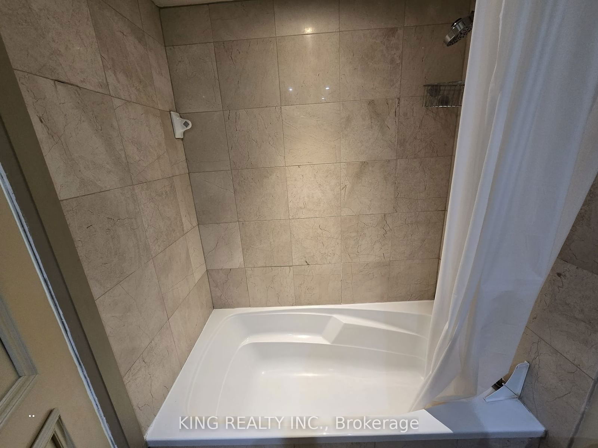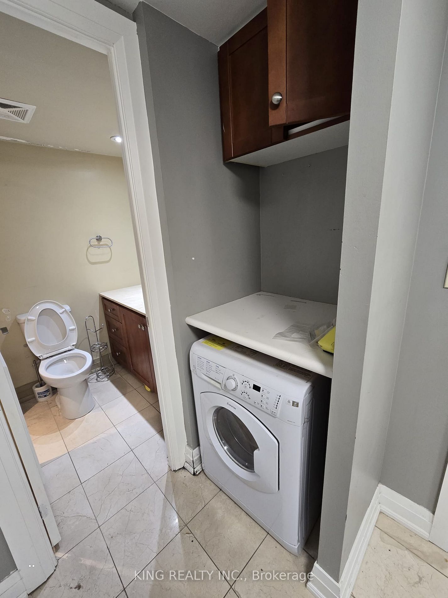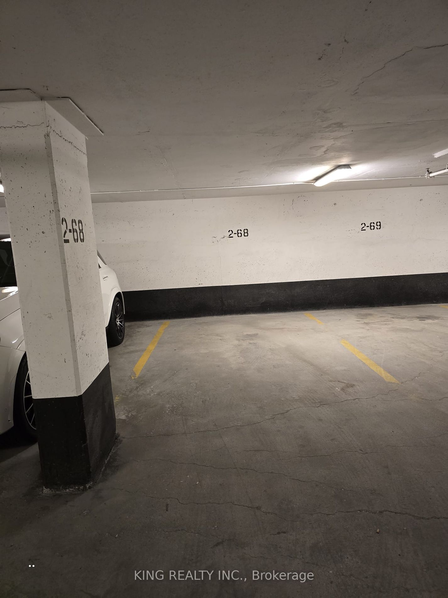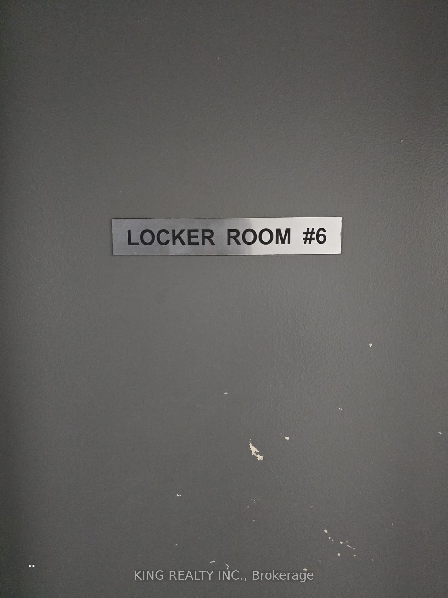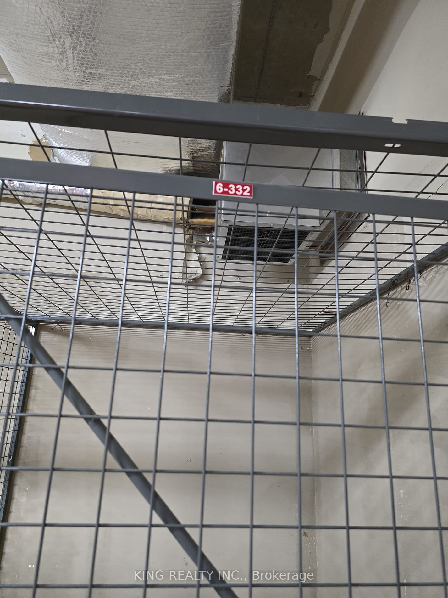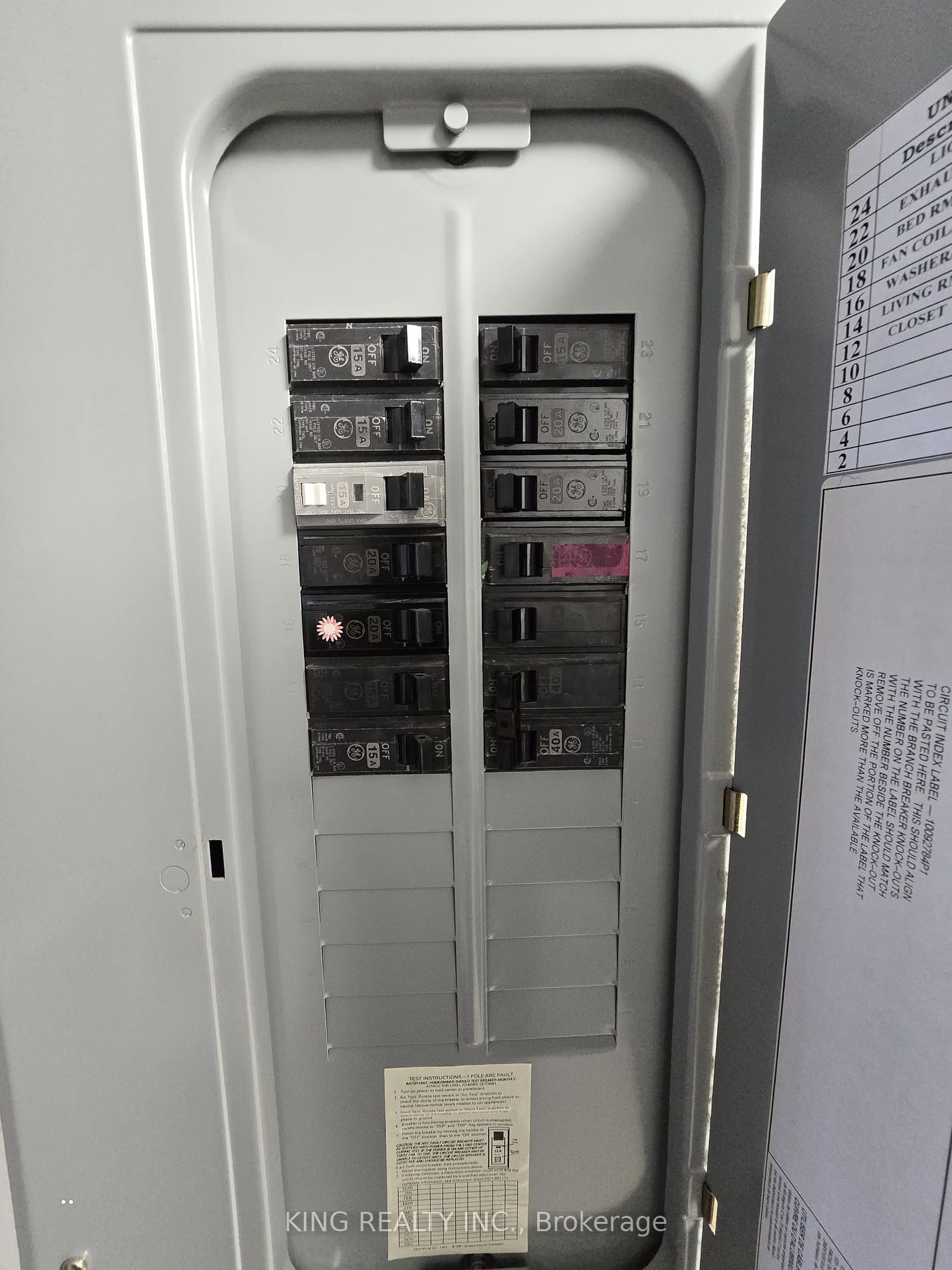829 - 2737 Keele St
Listing History
Unit Highlights
Maintenance Fees
Utility Type
- Air Conditioning
- Central Air
- Heat Source
- Gas
- Heating
- Forced Air
Room Dimensions
About this Listing
Luxurious Hotel Like 1 Bedroom With Panoramic Views Of Toronto's Skyline. Cherry Hardwood Floors Throughout. Elegant Master Bedroom With French Doors & Wall To Wall Mirrored Closet. Ensuite Laundry. Open Concept Modern Kitchen With Granite Countertop. Parking Space With Locker, 24 Hour Concierge Service. Professional Offices On Main Floor Including Pharmacy. Close To Wilson & Yorkdale Subway. Mins Access To Hwy 401 & Hwy 400. Walk To Shopping And Restaurants. Flexible Closing.
ExtrasFridge, Stove, Washer/Dryer, All Electric Light Fixtures, Window Coverings.
king realty inc.MLS® #W9392099
Amenities
Explore Neighbourhood
Similar Listings
Demographics
Based on the dissemination area as defined by Statistics Canada. A dissemination area contains, on average, approximately 200 – 400 households.
Price Trends
Maintenance Fees
Building Trends At Westmount Condos
Days on Strata
List vs Selling Price
Offer Competition
Turnover of Units
Property Value
Price Ranking
Sold Units
Rented Units
Best Value Rank
Appreciation Rank
Rental Yield
High Demand
Transaction Insights at 2737 Keele Street
| Studio | 1 Bed | 1 Bed + Den | 2 Bed | 2 Bed + Den | 3 Bed | 3 Bed + Den | |
|---|---|---|---|---|---|---|---|
| Price Range | $240,000 - $270,000 | $315,000 - $320,000 | No Data | $386,600 - $440,000 | No Data | No Data | No Data |
| Avg. Cost Per Sqft | $707 | $562 | No Data | $526 | No Data | No Data | No Data |
| Price Range | $1,850 - $2,050 | $2,000 - $2,150 | No Data | No Data | $2,650 | No Data | No Data |
| Avg. Wait for Unit Availability | 135 Days | 55 Days | 420 Days | 78 Days | 119 Days | No Data | No Data |
| Avg. Wait for Unit Availability | 125 Days | 70 Days | No Data | 138 Days | 232 Days | No Data | No Data |
| Ratio of Units in Building | 18% | 39% | 4% | 22% | 18% | 2% | 1% |
Transactions vs Inventory
Total number of units listed and sold in Downsview
