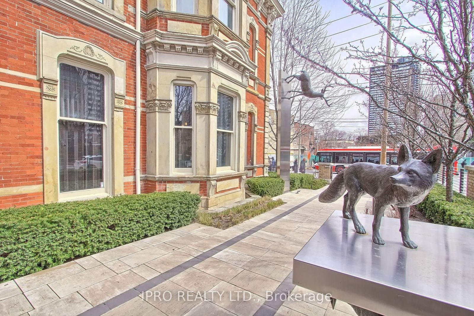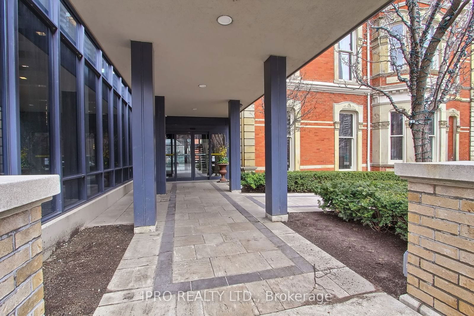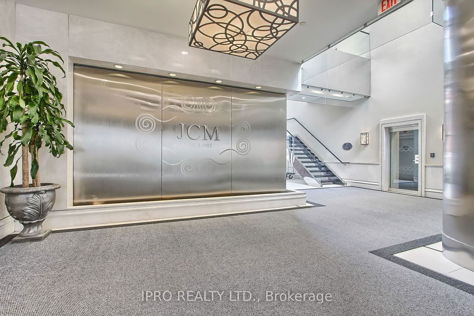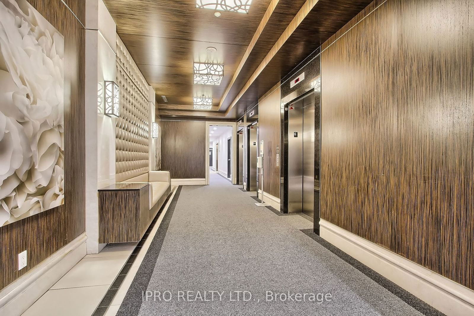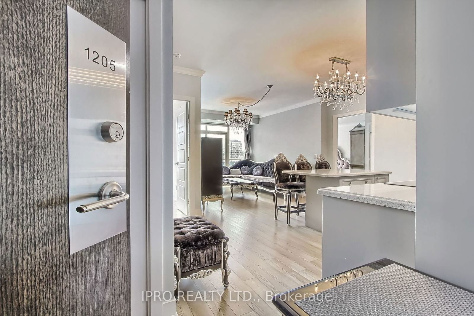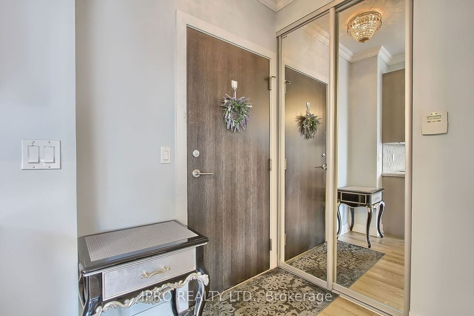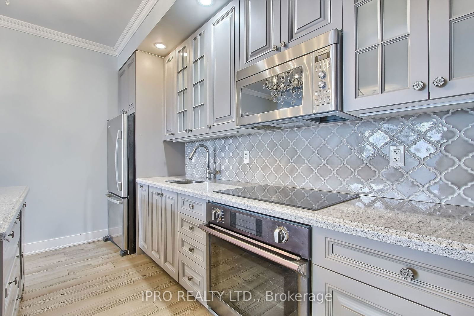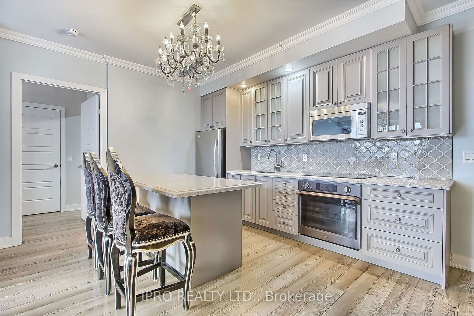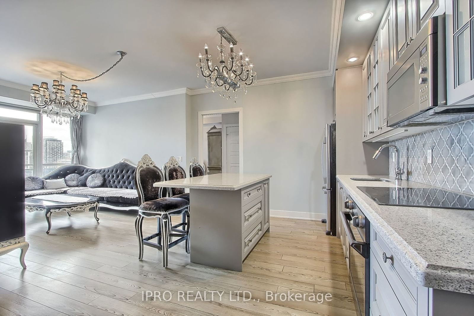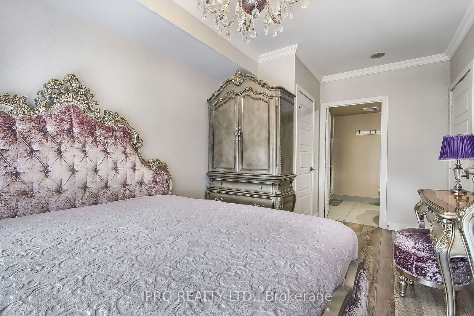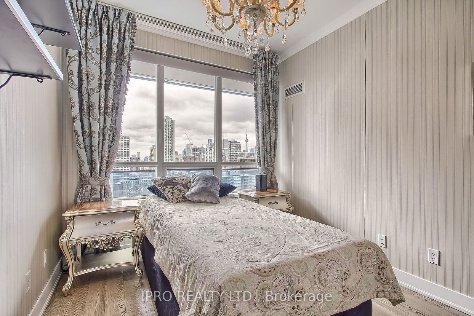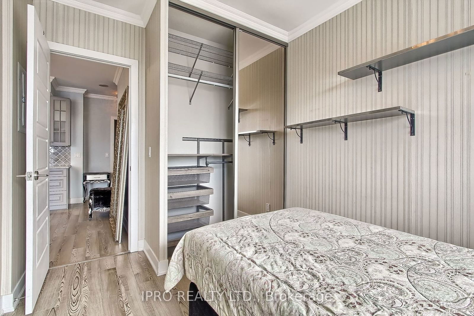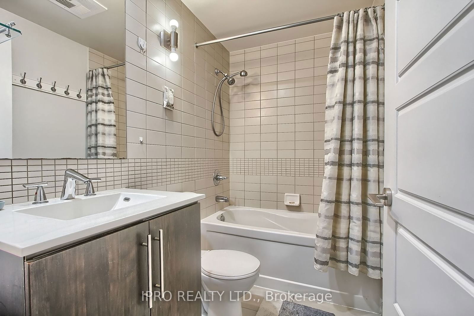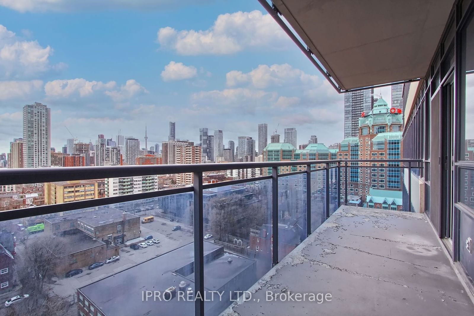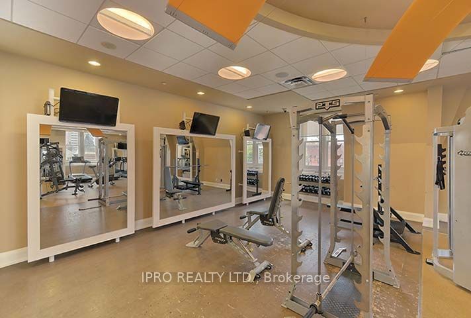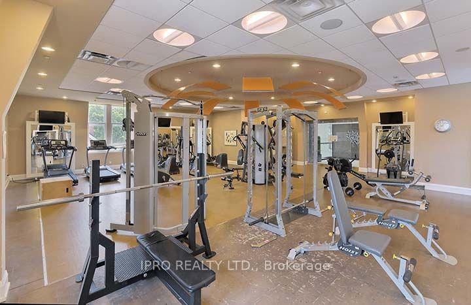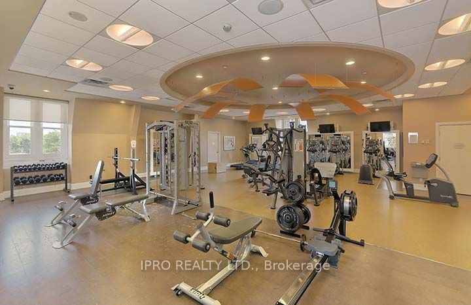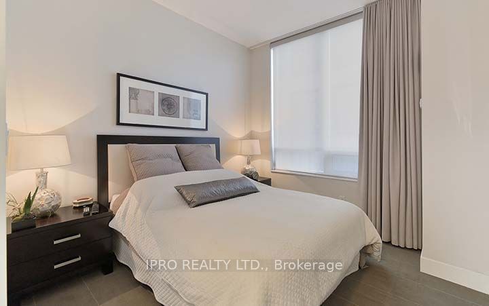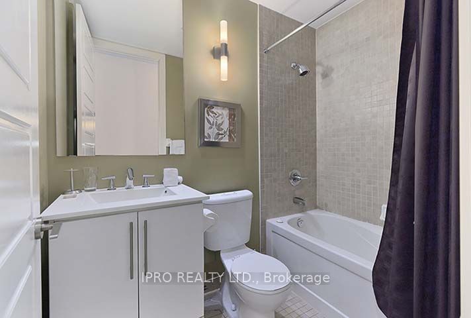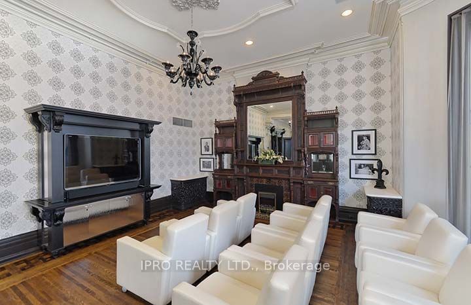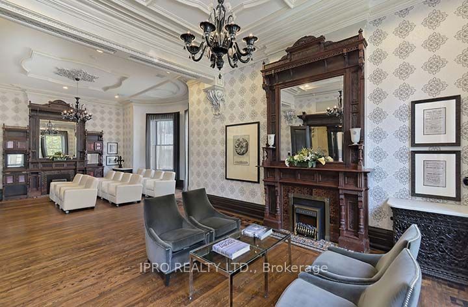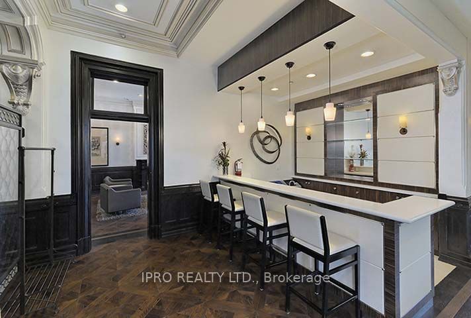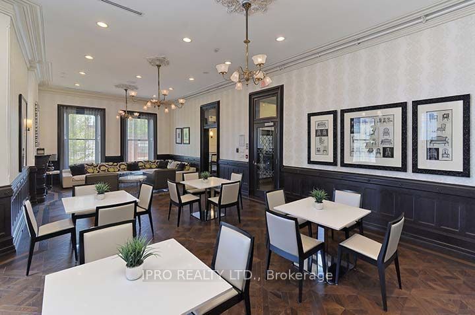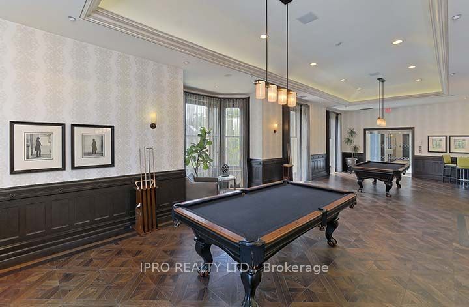1205 - 28 Linden St
Listing History
Unit Highlights
Maintenance Fees
Utility Type
- Air Conditioning
- Central Air
- Heat Source
- Gas
- Heating
- Forced Air
Room Dimensions
About this Listing
Discover the charm of this beautifully upgraded 2-bedroom, 2-bathroom condo in the esteemed "James Cooper Mansion" by Tridel. Just steps from Sherbourne subway, making city life a breeze.Bask in the warmth of the sun-filled balcony, boasting a panoramic southern exposure.Custom kitchen, adorned with chic cabinets, granite countertops, and a central island, is a chef's delight, while providing a perfect setting for intimate gatherings. Relax in the comfort of the generously-sized primary bedroom w/ensuite, featuring an updated vanity, ample shower, and premium washer and dryer upgrades. Enjoy peace and privacy with split bedrooms, thoughtfully designed with built-in closets for seamless organization. Laminate flooring throughout adds a touch of warmth and modernity to the space. Complete with a locker and parking, this condo effortlessly combines practicality with luxury. Delve into the virtual tour to uncover every delightful detail.This residence is a true gem waiting to be discovered.
ExtrasState of the art building amenities. Don't let this opportunity to slip away-schedule your viewing today! One parking and one locker included. Move-in and enjoy
ipro realty ltd.MLS® #C9016288
Amenities
Explore Neighbourhood
Similar Listings
Demographics
Based on the dissemination area as defined by Statistics Canada. A dissemination area contains, on average, approximately 200 – 400 households.
Price Trends
Maintenance Fees
Building Trends At James Cooper Mansion
Days on Strata
List vs Selling Price
Offer Competition
Turnover of Units
Property Value
Price Ranking
Sold Units
Rented Units
Best Value Rank
Appreciation Rank
Rental Yield
High Demand
Transaction Insights at 28 Linden Street
| 1 Bed | 1 Bed + Den | 2 Bed | 2 Bed + Den | 3 Bed | |
|---|---|---|---|---|---|
| Price Range | $480,000 - $540,000 | No Data | $725,000 - $920,000 | No Data | No Data |
| Avg. Cost Per Sqft | $917 | No Data | $893 | No Data | No Data |
| Price Range | $2,200 - $2,380 | $2,490 - $2,750 | $1,700 - $3,600 | No Data | No Data |
| Avg. Wait for Unit Availability | 99 Days | 102 Days | 38 Days | No Data | 540 Days |
| Avg. Wait for Unit Availability | 47 Days | 63 Days | 28 Days | No Data | No Data |
| Ratio of Units in Building | 25% | 22% | 53% | 1% | 2% |
Transactions vs Inventory
Total number of units listed and sold in Yonge and Bloor

