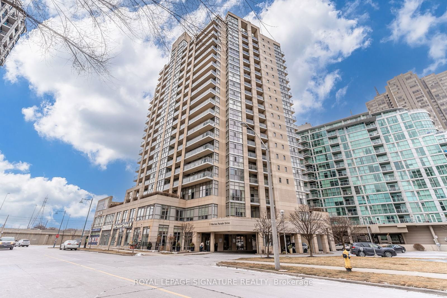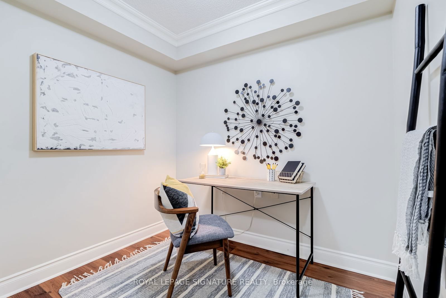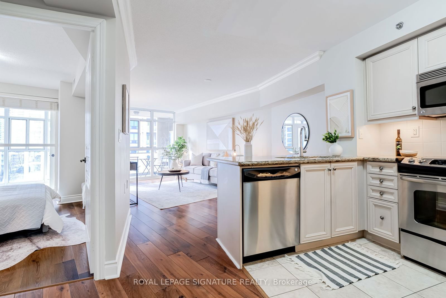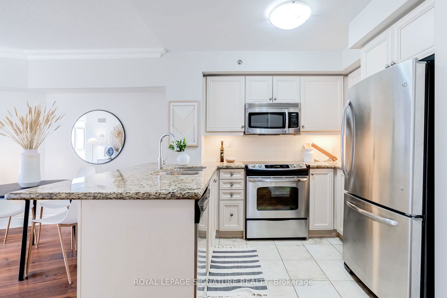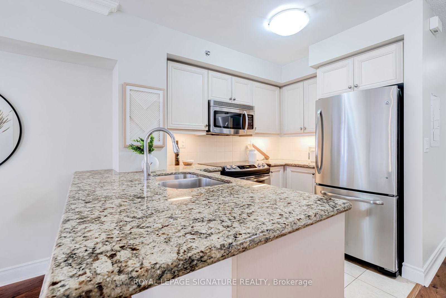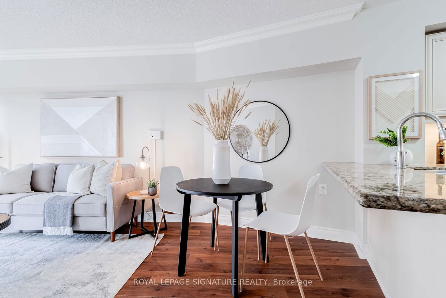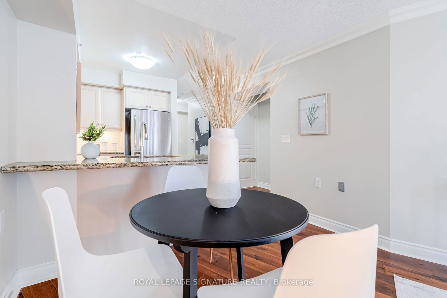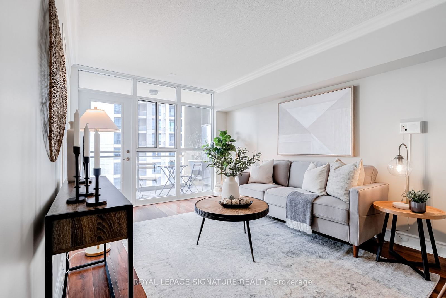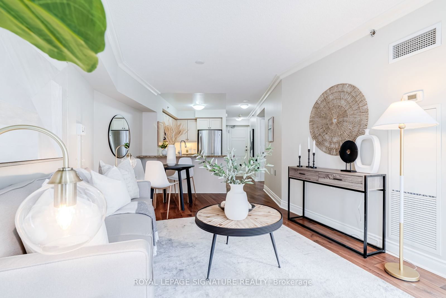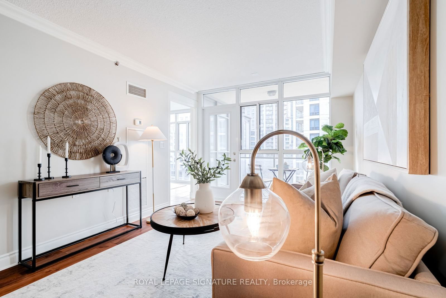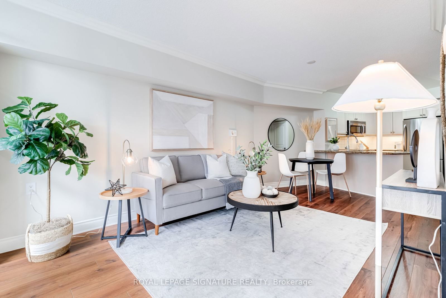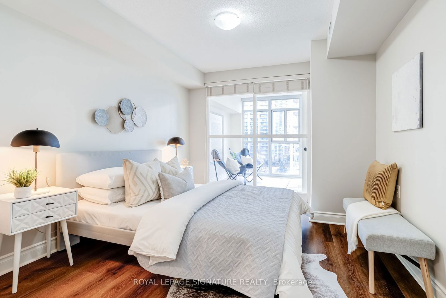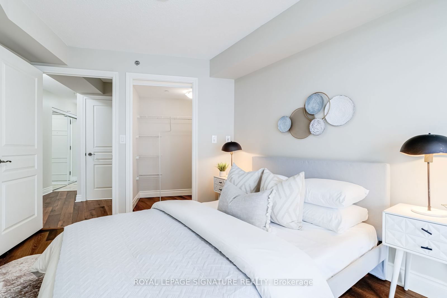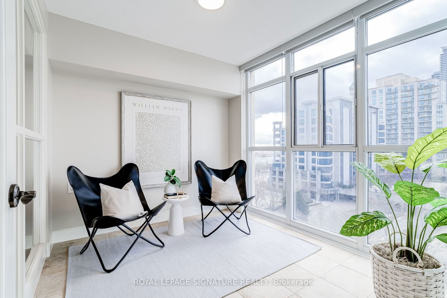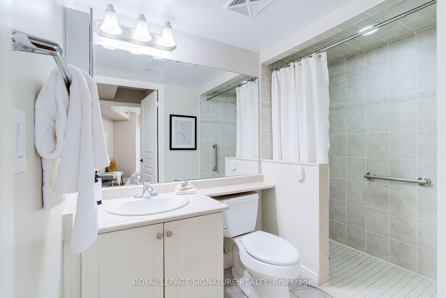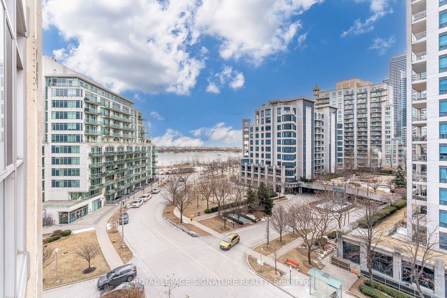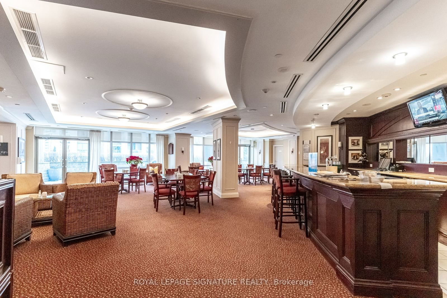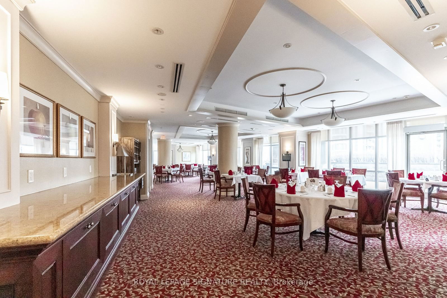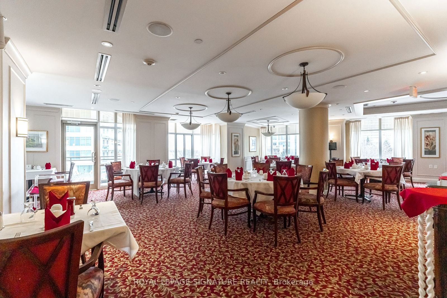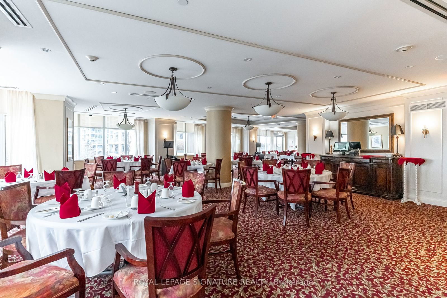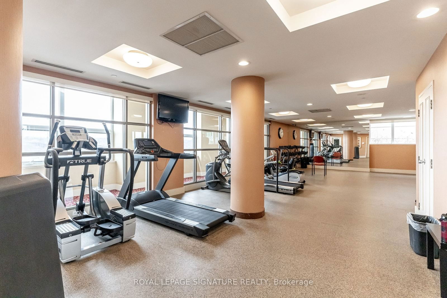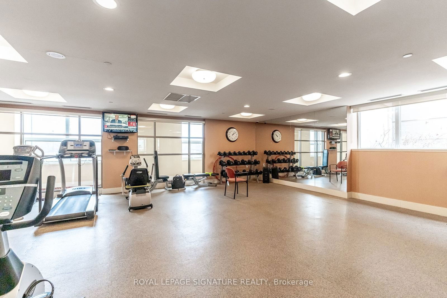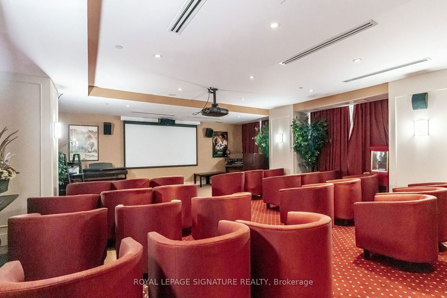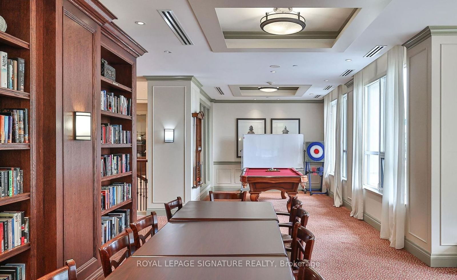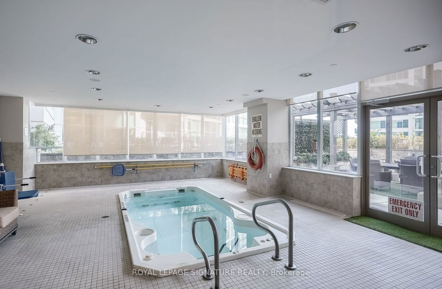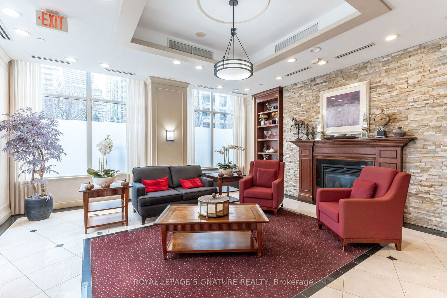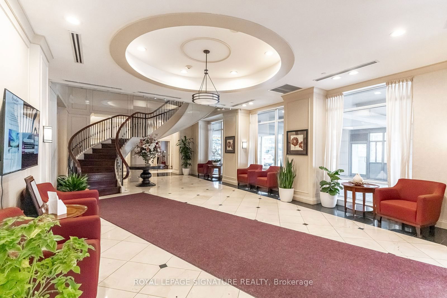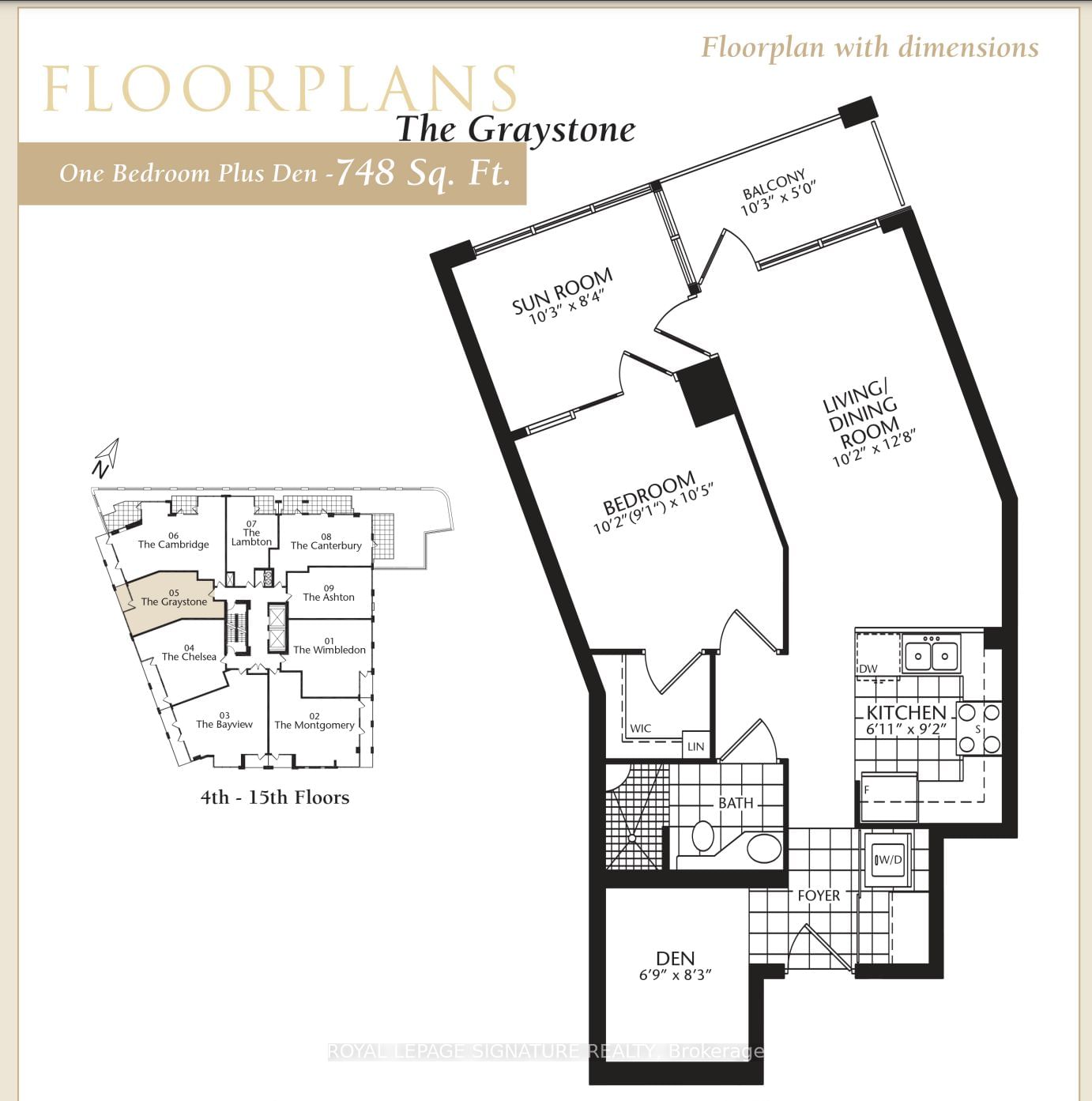Listing History
Unit Highlights
Maintenance Fees
Utility Type
- Air Conditioning
- Central Air
- Heat Source
- Gas
- Heating
- Heat Pump
Room Dimensions
About this Listing
Discover unparalleled retirement living in this beautifully maintained 1-bedroom plus den condo, offering a bright west-facing exposure and partial lake views. The unit includes a sunlit sunroom with UV solar custom roller shades for peaceful relaxation. A well appointed and spacious kitchen with granite countertops, under cabinet lighting, stainless steel appliances and breakfast bar. Large primary bedroom with walk-in closet & custom roller shade. Well appointed bathroom with walk-in accessibility shower with security bars. Cozy balcony with floor tile. Resort style amenities designed for your comfort and convenience: Concierge, Party/Meeting Room, 3rd Floor wrap-around terrace and gardens with BBQs, Pub with Billiards and Games Tables, Theatre, Exercise Room, Hydro-pool, Library, Visitor parking. Enjoy housekeeping services, Doctor & nurse access, daily activities (bingo, book clubs, dancing and more....), Special events, Shuttle trips and fitness programs, along with dining in the on-site restaurant with a monthly meal credit. Monthly newsletters and unit wellness checks. A 24-hour concierge ensures a secure environment, and the prime location near Lake Ontario, grocery stores, restaurants, and cafes adds to the ease of living. With additional tailored services available to meet your evolving needs, this worry-free setting allows you to enjoy the luxury of condo ownership within an exceptional retirement community. ***CLUB FEES $1923.53 +Hst Per Month. $265.06 + HST for 2nd occupant*** **EXTRAS** Mandatory Club Fee: $1923.53 +Hst Per Month. $265.06 + HST for 2nd occupant.
royal lepage signature realtyMLS® #W11943619
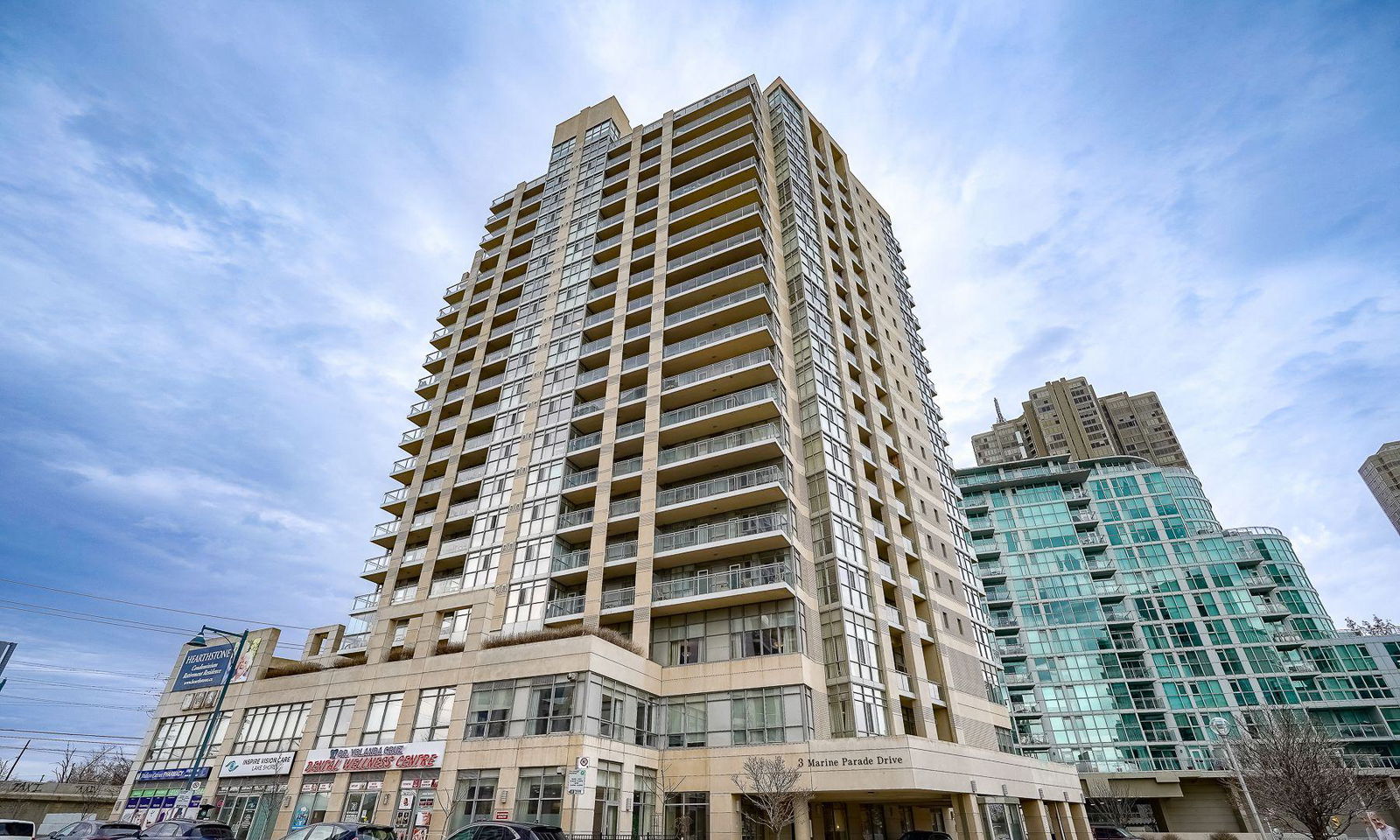
Building Spotlight
Amenities
Explore Neighbourhood
Similar Listings
Demographics
Based on the dissemination area as defined by Statistics Canada. A dissemination area contains, on average, approximately 200 – 400 households.
Price Trends
Maintenance Fees
Building Trends At Hearthstone by the Bay Condos
Days on Strata
List vs Selling Price
Offer Competition
Turnover of Units
Property Value
Price Ranking
Sold Units
Rented Units
Best Value Rank
Appreciation Rank
Rental Yield
High Demand
Transaction Insights at 3 Marine Parade Drive
| 1 Bed | 1 Bed + Den | 2 Bed | 2 Bed + Den | |
|---|---|---|---|---|
| Price Range | $409,000 - $785,000 | $412,500 - $422,000 | $619,000 - $750,000 | $650,000 |
| Avg. Cost Per Sqft | $573 | $552 | $652 | $719 |
| Price Range | No Data | $4,200 - $4,300 | No Data | No Data |
| Avg. Wait for Unit Availability | 230 Days | 142 Days | 88 Days | 153 Days |
| Avg. Wait for Unit Availability | 579 Days | 590 Days | 298 Days | 768 Days |
| Ratio of Units in Building | 15% | 24% | 43% | 18% |
Transactions vs Inventory
Total number of units listed and sold in Mimico
