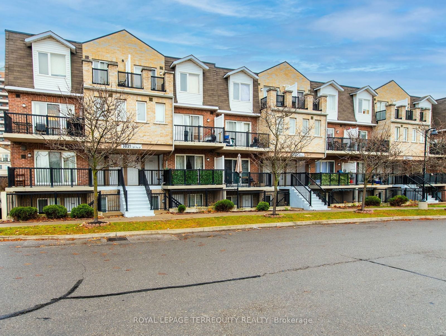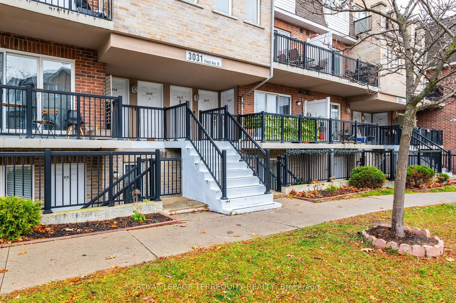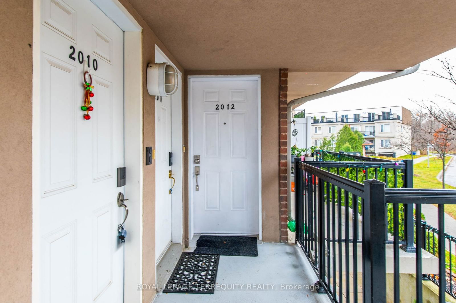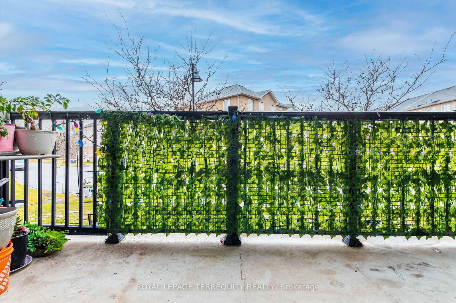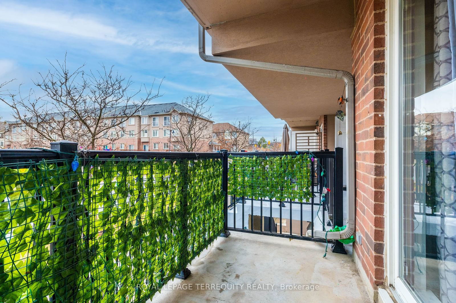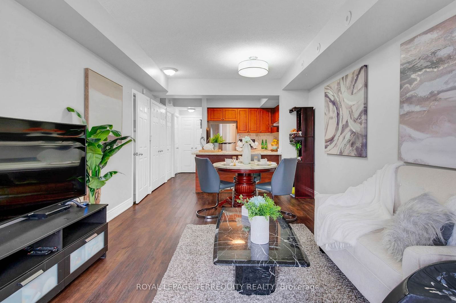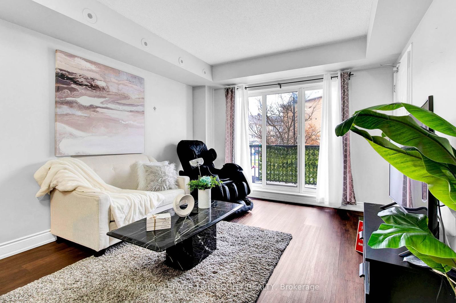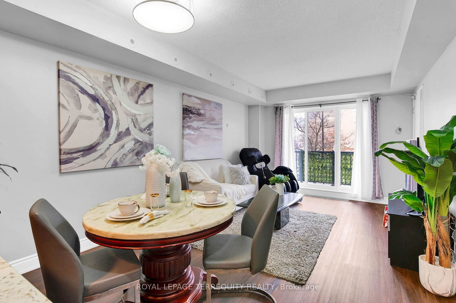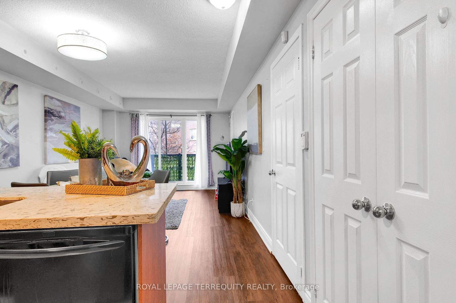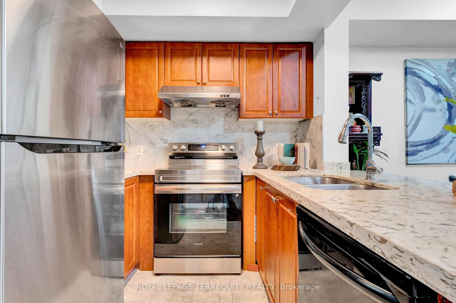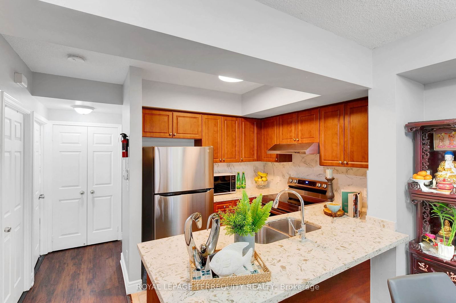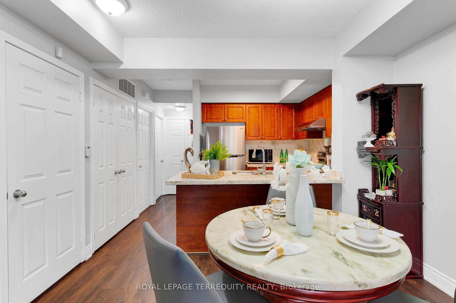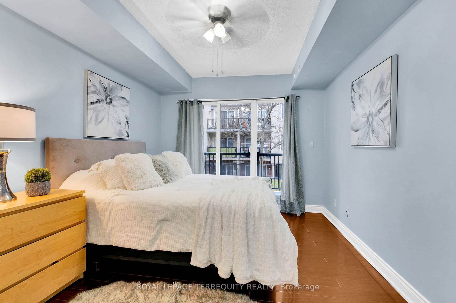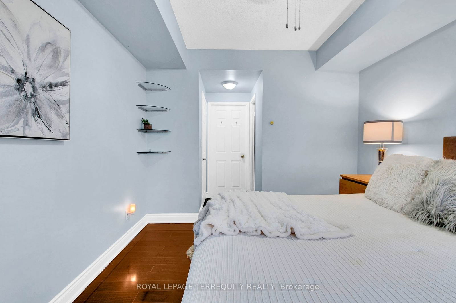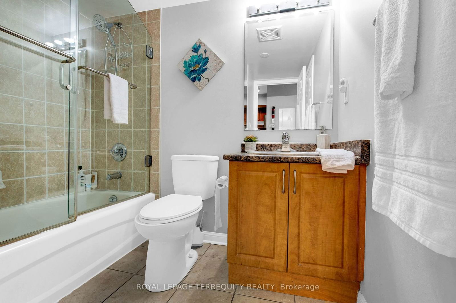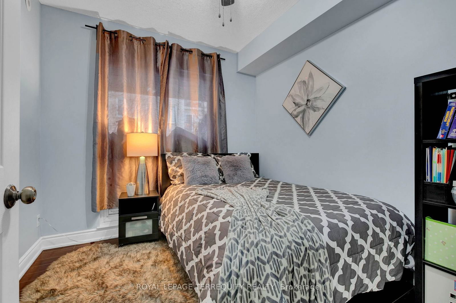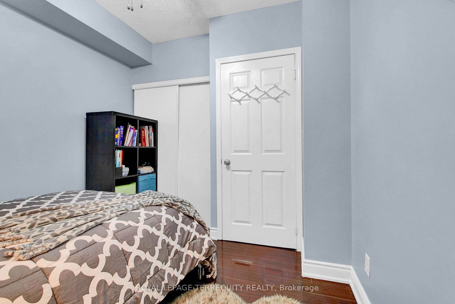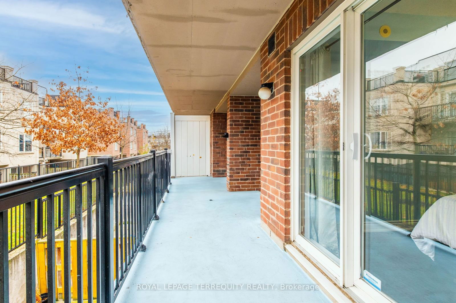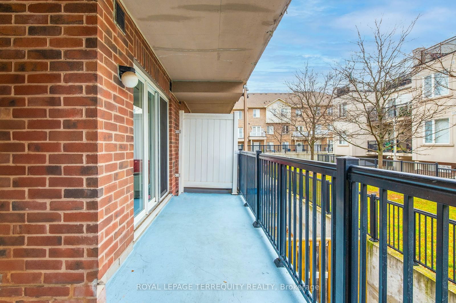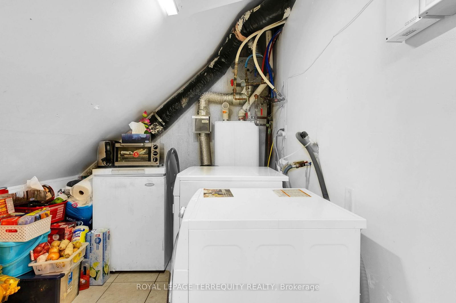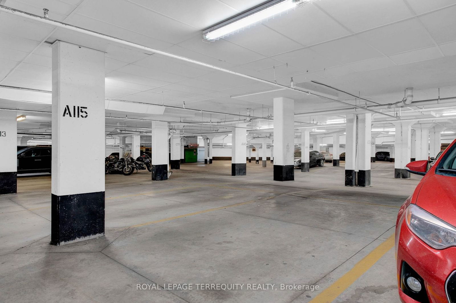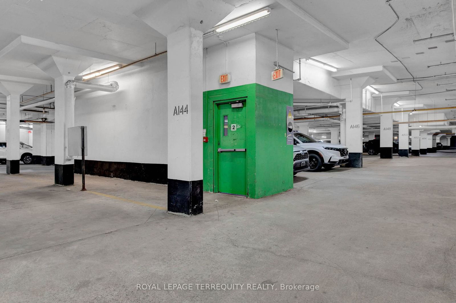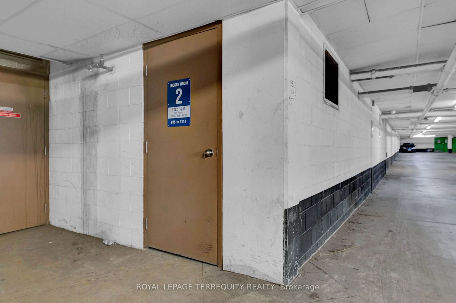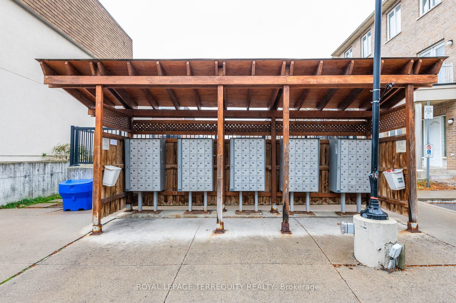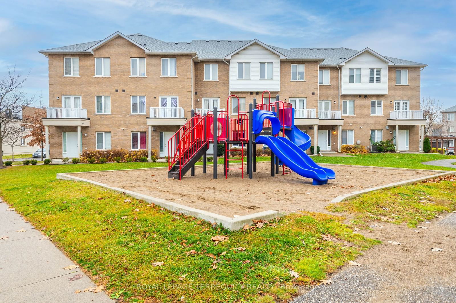2012 - 3031 Finch Ave W
Listing History
Unit Highlights
Maintenance Fees
Utility Type
- Air Conditioning
- Central Air
- Heat Source
- Gas
- Heating
- Forced Air
Room Dimensions
About this Listing
Motivated seller, you must see!! Ideal for 1st time home buyers & investors. This stunning move in ready home has been fully renovated with top quality upgrades, offering a seamless blend of style & comfort: home new freshly painted (2024), modern kitchen with brand new backsplash (2024), almost new appliances - brand new fridge (2024), brand new stove (2024), brand new engineered flooring (2024) for a sleek modern look. Owned tankless hot water heater (2022)/ This beautiful home is special with 2 large balconies, great for BBQ or relaxing in the sunshine with beautiful view. Open concept at the kitchen with newer quartz countertop, overlooking to living room with walk out to the front balcony. Both bedrooms have a sliding door to walk out to back balcony. Great neighbourhood & ready to move in. Close to all amenities, 1 minute to bus stop & easy access to Hwy 400/401/407. Soon to be opening of the Finch West LRT. Dont miss your opportunity to view this gorgeous home!! The unit includes 1 parking spot & 1 locker; 2nd parking spaces & 2 additional lockers available for rent (optional).
royal lepage terrequity realtyMLS® #W10440678
Amenities
Explore Neighbourhood
Similar Listings
Demographics
Based on the dissemination area as defined by Statistics Canada. A dissemination area contains, on average, approximately 200 – 400 households.
Price Trends
Maintenance Fees
Building Trends At Harmony Village Townhomes
Days on Strata
List vs Selling Price
Offer Competition
Turnover of Units
Property Value
Price Ranking
Sold Units
Rented Units
Best Value Rank
Appreciation Rank
Rental Yield
High Demand
Transaction Insights at 3025-3061 Finch Avenue W
| Studio | 1 Bed | 1 Bed + Den | 2 Bed | 2 Bed + Den | 3 Bed | 3 Bed + Den | |
|---|---|---|---|---|---|---|---|
| Price Range | No Data | $435,000 - $470,000 | $460,000 - $520,000 | No Data | $585,000 - $650,000 | $720,000 - $730,000 | $705,000 - $760,000 |
| Avg. Cost Per Sqft | No Data | $860 | $839 | No Data | $672 | $565 | $562 |
| Price Range | No Data | $2,200 | $2,500 | $3,100 | No Data | No Data | $3,000 |
| Avg. Wait for Unit Availability | No Data | 39 Days | 88 Days | 40 Days | 16 Days | 38 Days | 32 Days |
| Avg. Wait for Unit Availability | No Data | 90 Days | 494 Days | 164 Days | 419 Days | 416 Days | 202 Days |
| Ratio of Units in Building | 1% | 12% | 8% | 11% | 28% | 19% | 24% |
Transactions vs Inventory
Total number of units listed and sold in Humbermede | Emery
