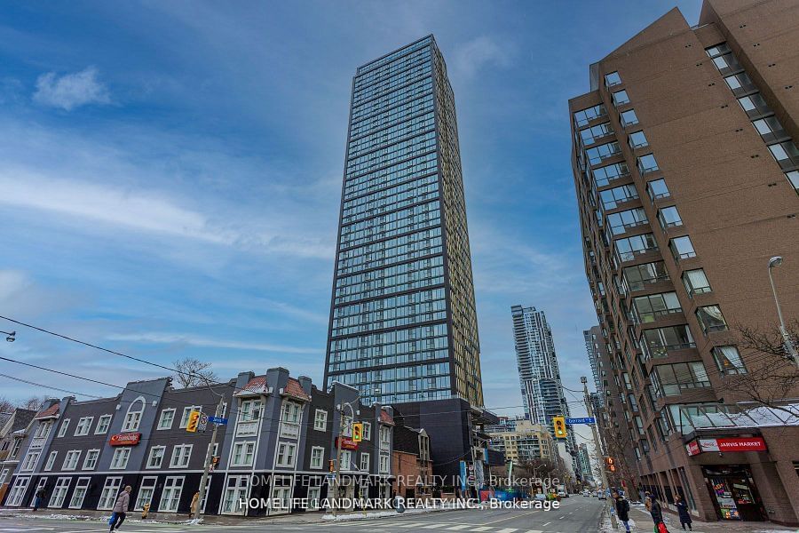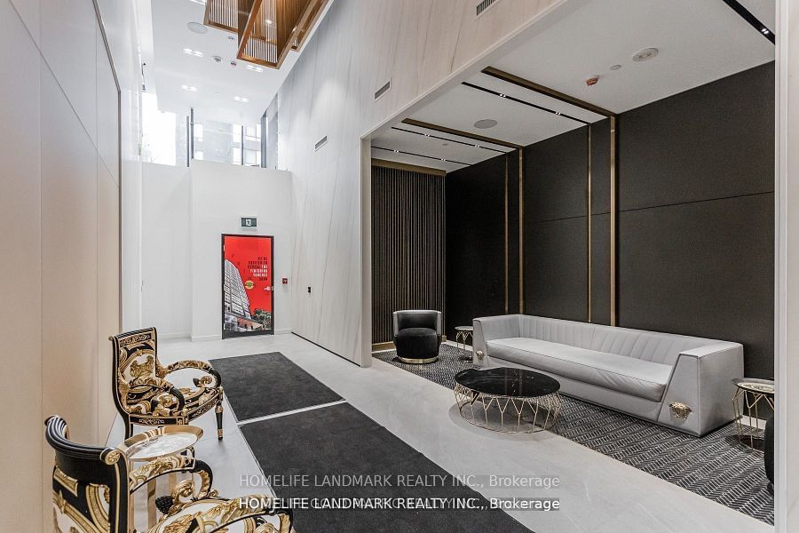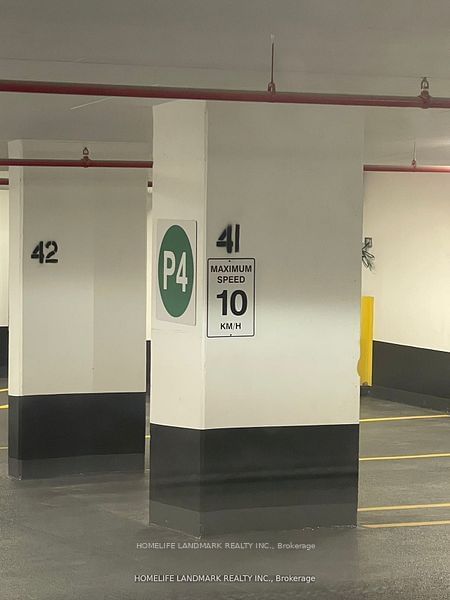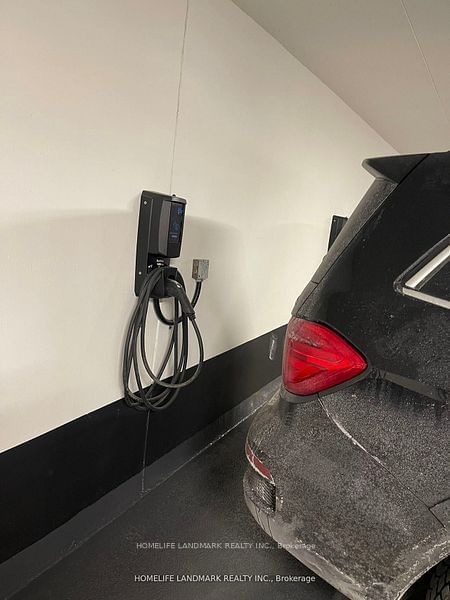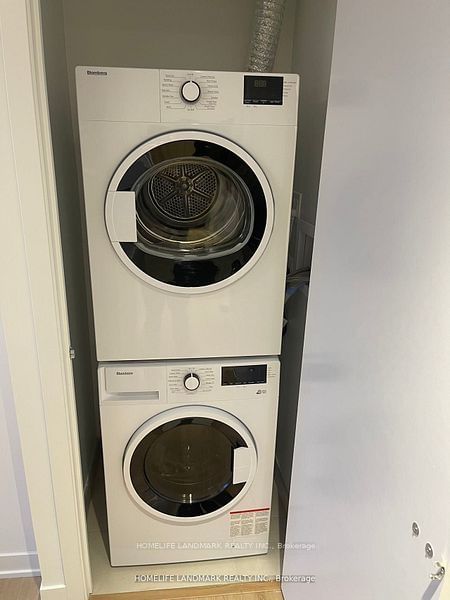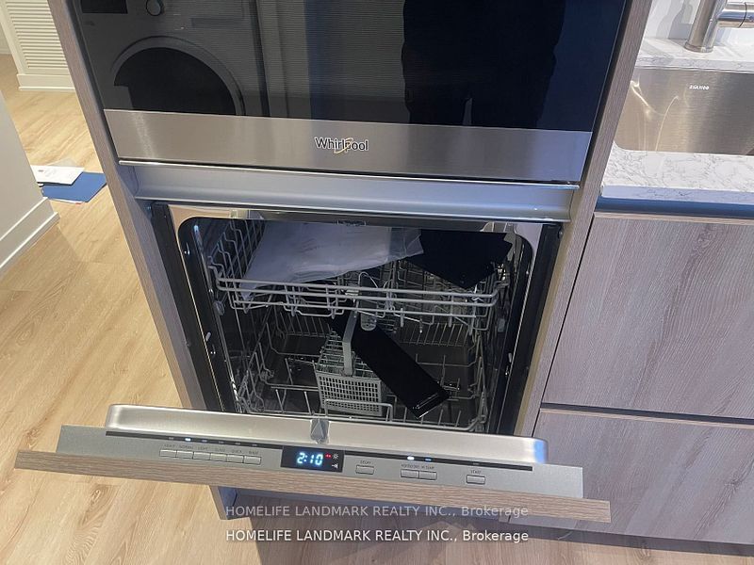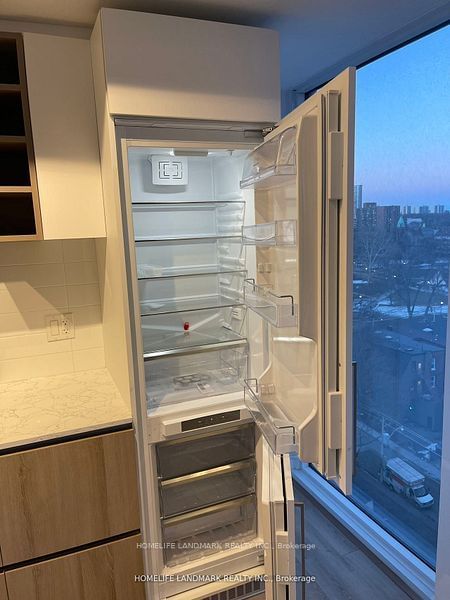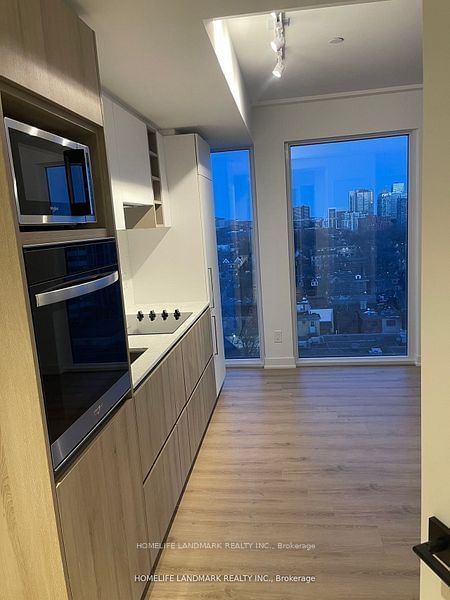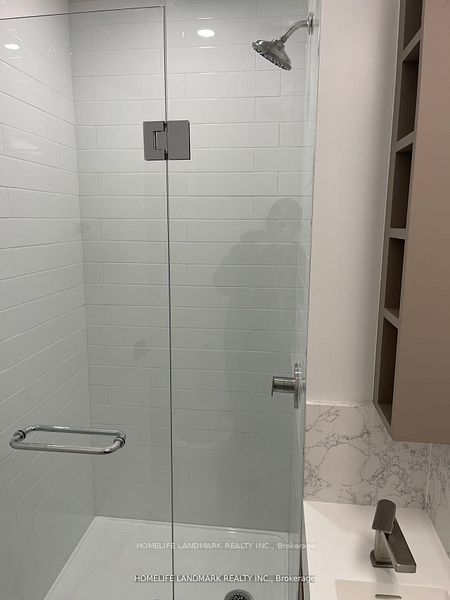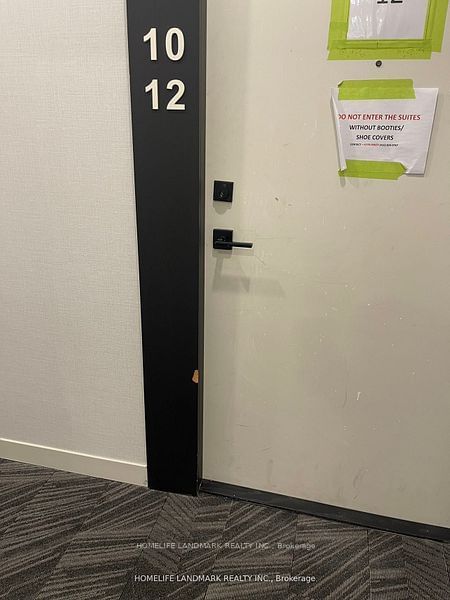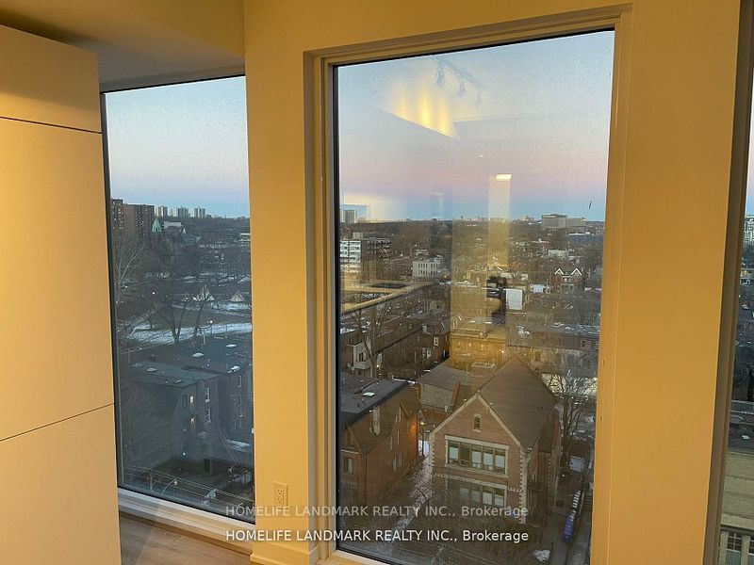1012 - 319 Jarvis St
Listing History
Unit Highlights
Room Dimensions
Room dimensions are not available for this listing.
About this Listing
Welcome to the luxurious PRIME condominium, situated in the vibrant heart of downtown Toronto. Beautiful 2+1 Bed/2bathsCondo Unit With Floor To Ceiling Window! Open Concept Living/Dining/Kitchen Space, Modern Bathroom, 4 Pc Bath. one EV Parking! Great Location! 95 Walk Score! 96 Transit Score!99 Bike Score! Close To Everything: Eaton, Public Transit, RTMU, Hospital, Metro & More! Great Building Amenities! **EXTRAS** All window covering and Efts. Stove, Dishwasher, Washer and Dryer. Refrigerator.one EV Parking! Current rent $2980.00 until April 30,2025
homelife landmark realty inc.MLS® #C9311620
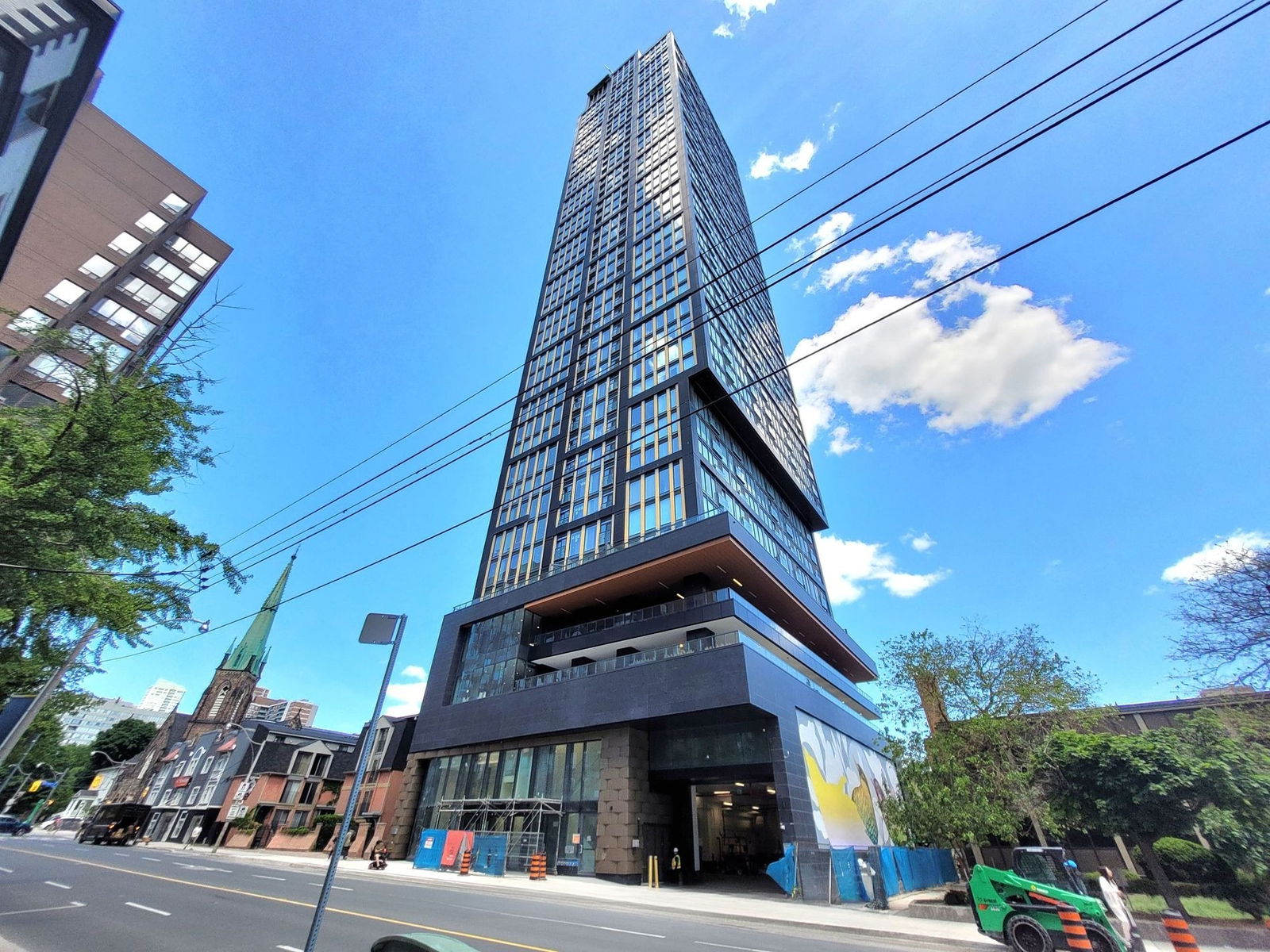
Building Spotlight
Amenities
Explore Neighbourhood
Similar Listings
Demographics
Based on the dissemination area as defined by Statistics Canada. A dissemination area contains, on average, approximately 200 – 400 households.
Price Trends
Maintenance Fees
Building Trends At Prime Condos
Days on Strata
List vs Selling Price
Offer Competition
Turnover of Units
Property Value
Price Ranking
Sold Units
Rented Units
Best Value Rank
Appreciation Rank
Rental Yield
High Demand
Transaction Insights at 319 Jarvis Street
| Studio | 1 Bed | 1 Bed + Den | 2 Bed | 2 Bed + Den | |
|---|---|---|---|---|---|
| Price Range | $372,000 | $460,000 | $578,000 | No Data | No Data |
| Avg. Cost Per Sqft | $1,189 | $1,087 | $1,130 | No Data | No Data |
| Price Range | $1,750 - $3,000 | $1,800 - $2,500 | $2,000 - $2,900 | $2,250 - $3,700 | $2,980 - $3,100 |
| Avg. Wait for Unit Availability | No Data | No Data | No Data | No Data | No Data |
| Avg. Wait for Unit Availability | 6 Days | 3 Days | 3 Days | 3 Days | 27 Days |
| Ratio of Units in Building | 14% | 26% | 27% | 33% | 2% |
Transactions vs Inventory
Total number of units listed and sold in Cabbagetown
