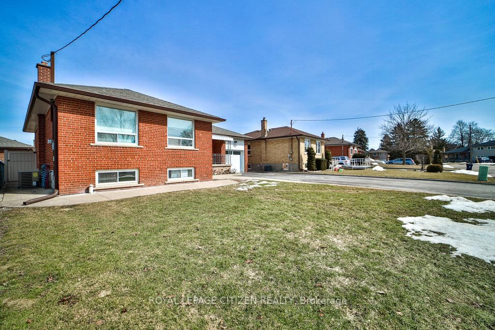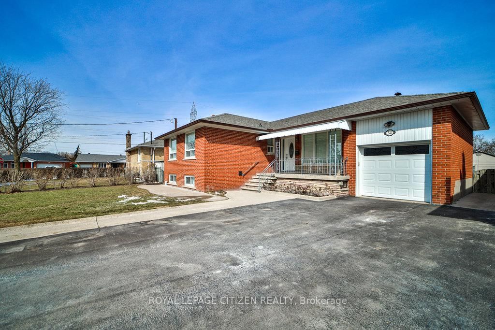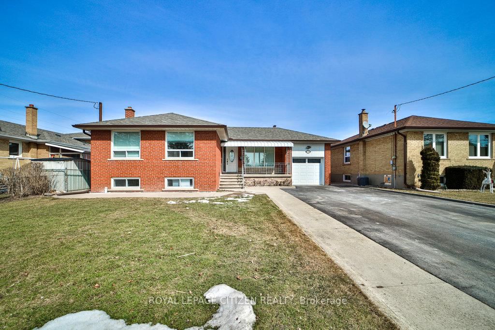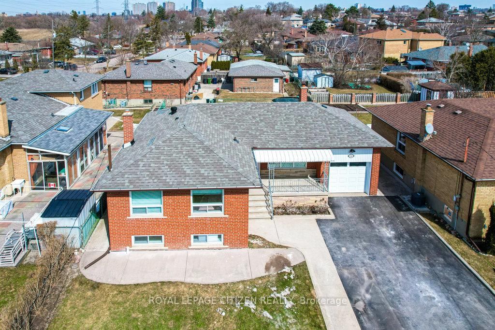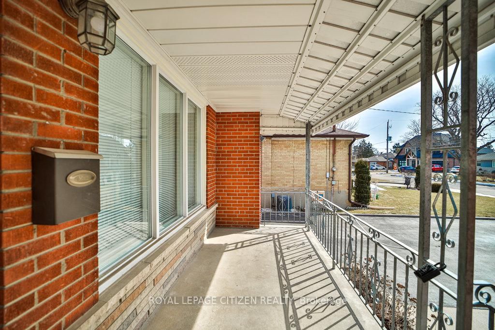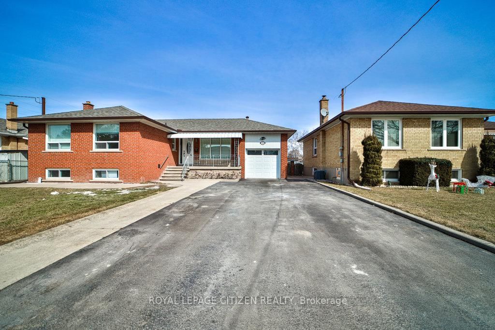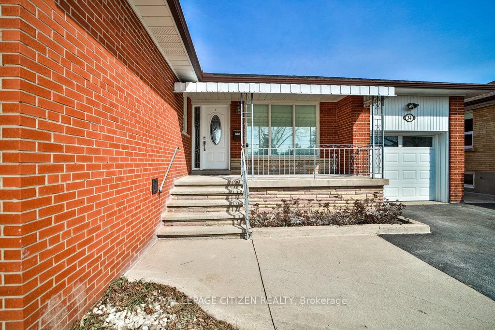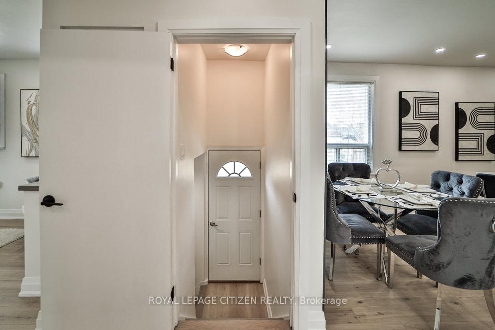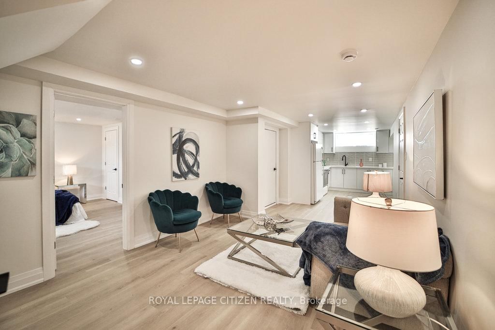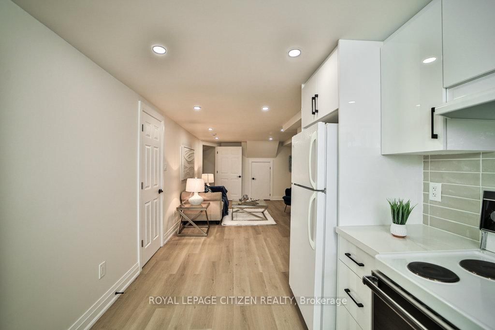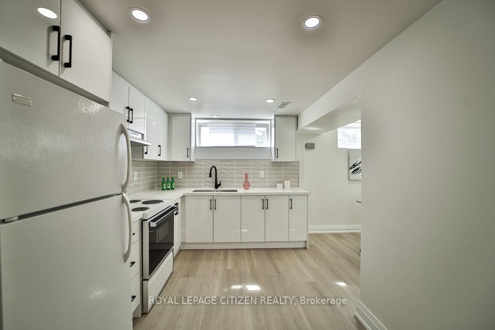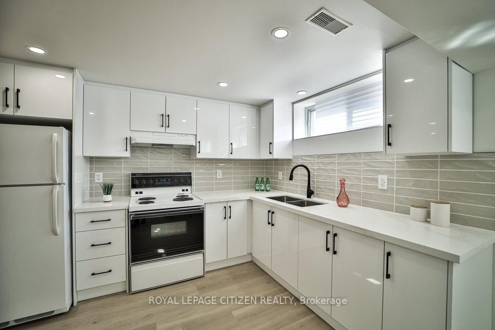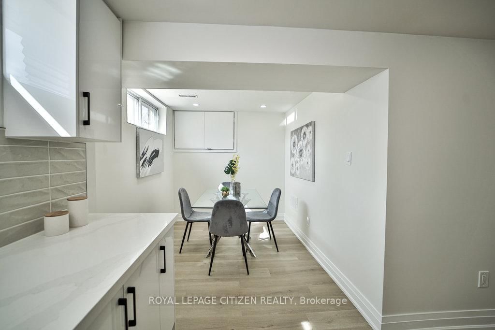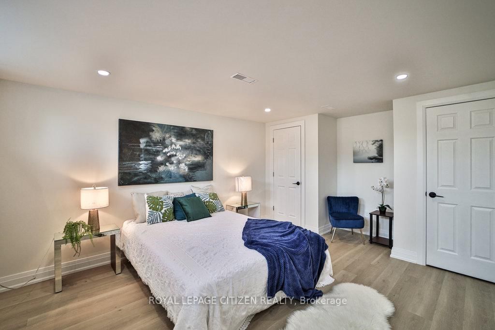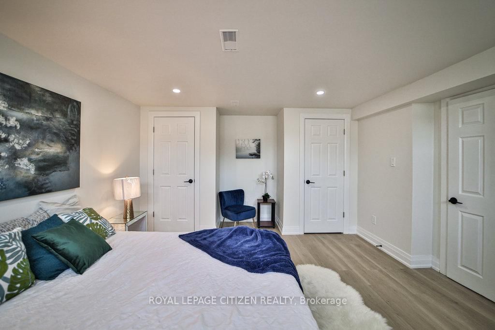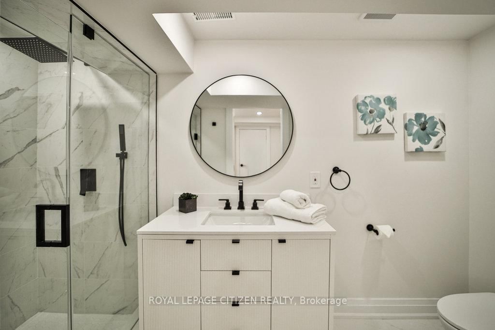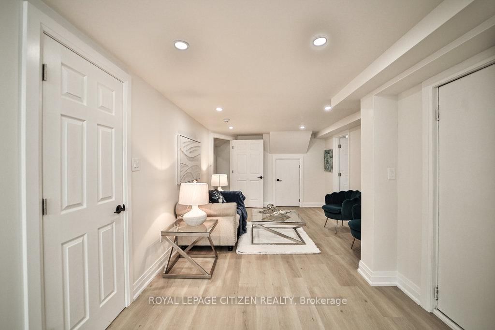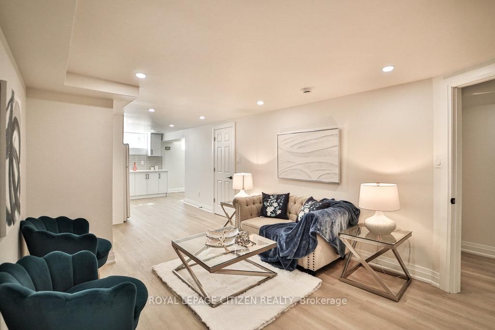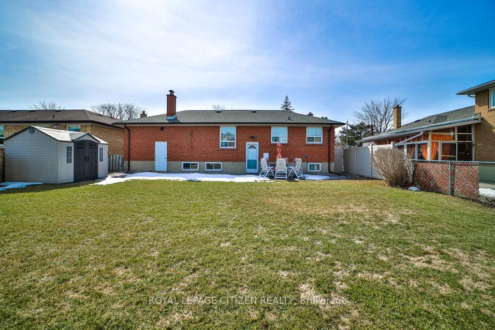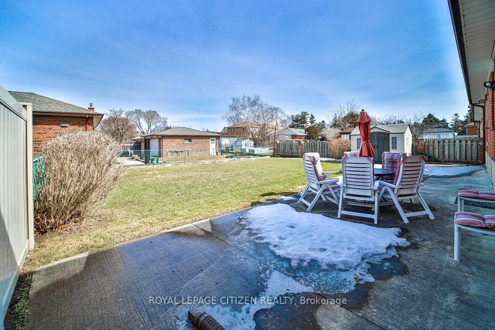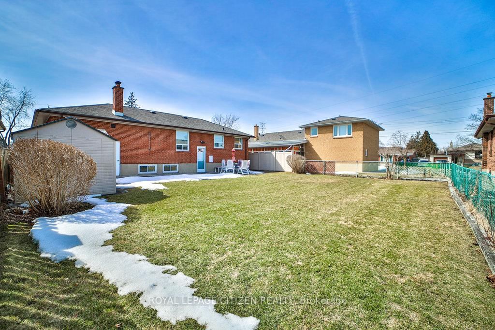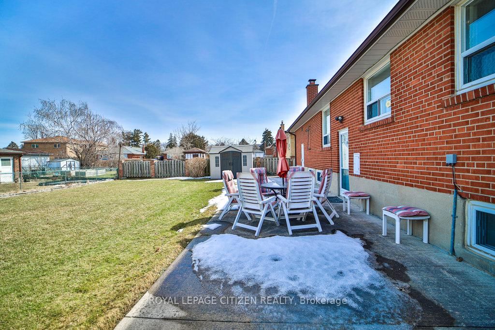34 Belleglade Lower Crt
Listing History
There are no past listings
Details
Ownership Type:
Freehold
Possession Date:
May 1, 2025
Lease Term:
1 Year
Property Size:
700 - 1,100 SQFT
Portion for Lease:
No Data
Utilities Included:
No
Driveway:
Private
Furnished:
No
Basement:
Finished, Full
Garage:
None
Laundry:
Lower
About 34 Belleglade Lower Crt
Welcome To Your Newly Renovated Haven! This Spacious lower unit has a massive 1 Bedroom, 1 Bathroom Lower level Unit Boasts Abundant natural Light Through Large Windows, Creating A warm And Inviting Atmosphere. The Modern Kitchen Features An Electric Stove And Appliances, Perfect For Culinary Enthusiasts. Enjoy The Luxury Of A Full Washroom With A Sizable Shower. The Open Concept Layout, adorned With Vinyl Flooring And Pot Lights, Enhances The Overall Aesthetics. Additionally, This Unit Offers The Convenience Of your own Ensuite Laundry And A Private Separate Entrance For Added Privacy. Your Dream Rental Home Awaits!
ExtrasFridge, Stove, Washer/Dryer, Electrical Light Fixtures, Tenant Pays Appx 30% Of Utilities, Parking Available for
royal lepage citizen realtyMLS® #W12068237
Fees & Utilities
Utility Type
Air Conditioning
Heat Source
Heating
Property Details
- Type
- Detached
- Exterior
- Brick
- Style
- Bungalow
- Central Vacuum
- No Data
- Basement
- Finished, Full
- Age
- No Data
Land
- Fronting On
- No Data
- Lot Frontage & Depth (FT)
- 56 x 110
- Lot Total (SQFT)
- 6,160
- Pool
- None
- Intersecting Streets
- Weston & Sheppard
Room Dimensions
Kitchen (Lower)
Vinyl Floor, Quartz Counter, Large Window
Bedroomeakfast (Lower)
Vinyl Floor, Family Size Kitchen, Above Grade Window
Living (Lower)
Vinyl Floor, Combined with Kitchen, Open Concept
Bedroom (Lower)
Vinyl Floor, Large Window, Double Closet
Laundry (Lower)
Vinyl Floor
Similar Listings
Explore Humbermede | Emery
Commute Calculator

Mortgage Calculator
Demographics
Based on the dissemination area as defined by Statistics Canada. A dissemination area contains, on average, approximately 200 – 400 households.
Sales Trends in Humbermede | Emery
| House Type | Detached | Semi-Detached | Row Townhouse |
|---|---|---|---|
| Avg. Sales Availability | 27 Days | 12 Days | Days |
| Sales Price Range | $900,000 - $1,300,000 | $770,000 - $1,030,000 | No Data |
| Avg. Rental Availability | 72 Days | 38 Days | 77 Days |
| Rental Price Range | $2,000 - $2,950 | $1,250 - $2,300 | $1,200 - $2,800 |
Humbermede | Emery Trends
Days on Strata
List vs Selling Price
Or in other words, the
