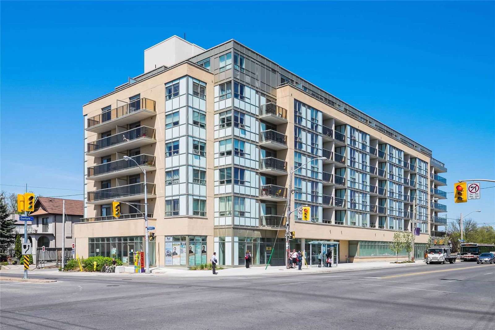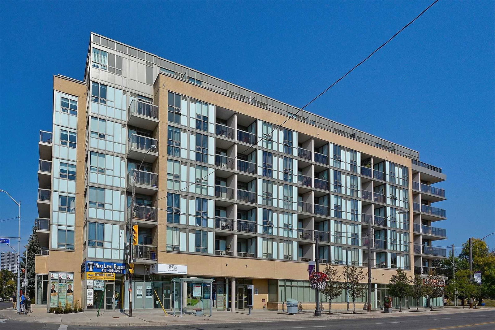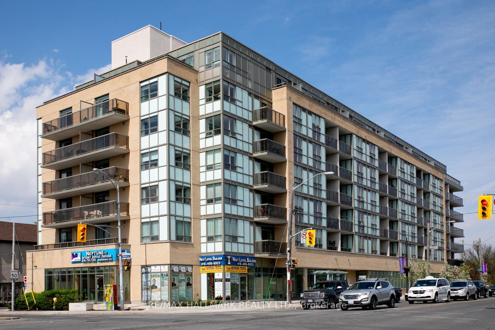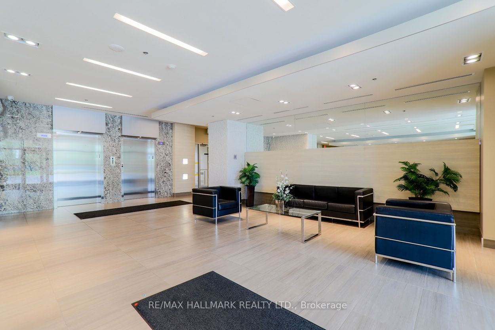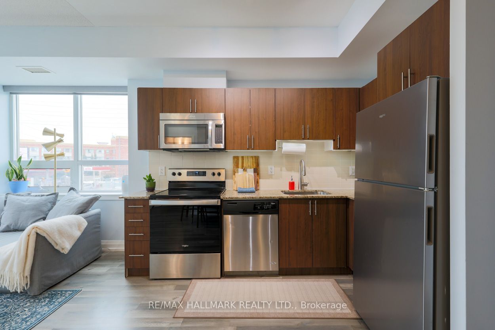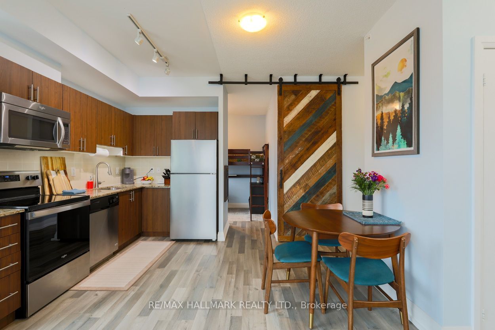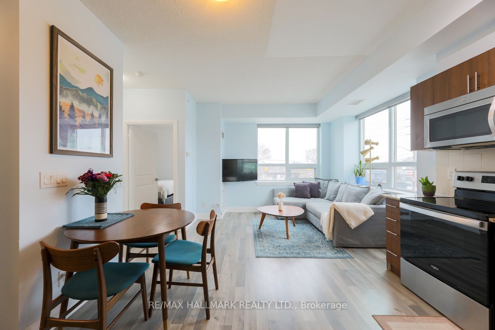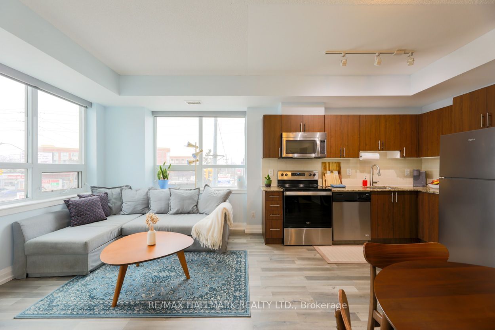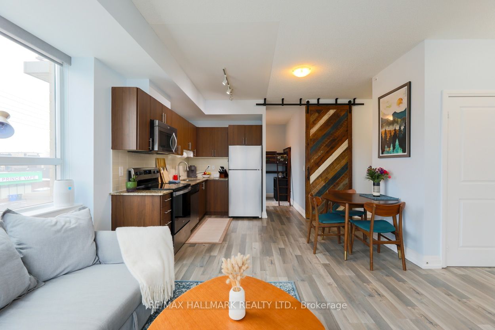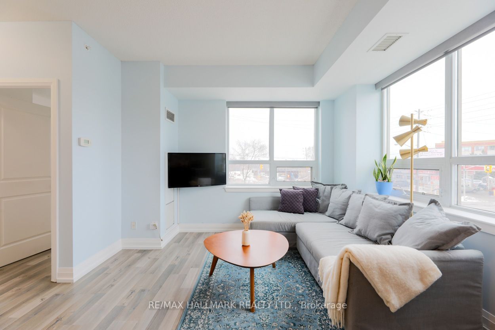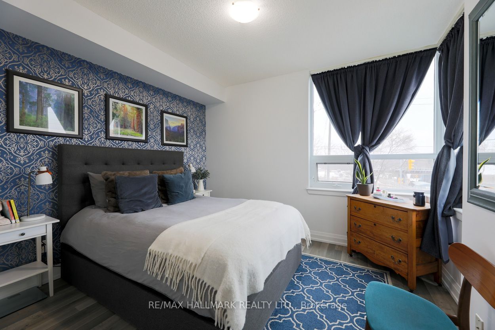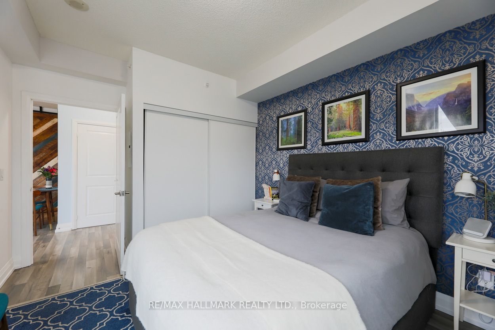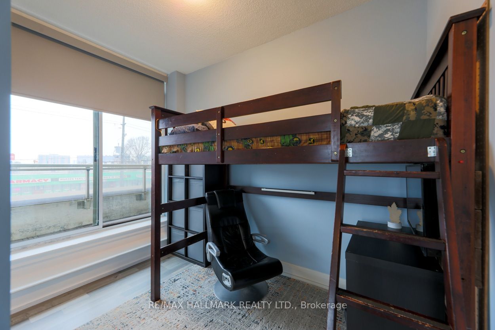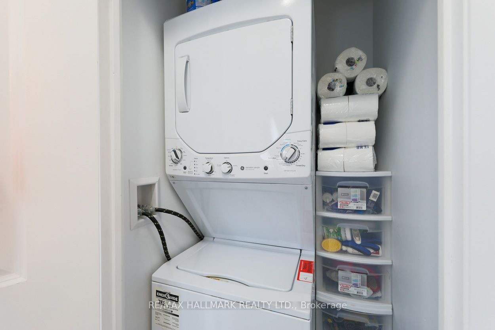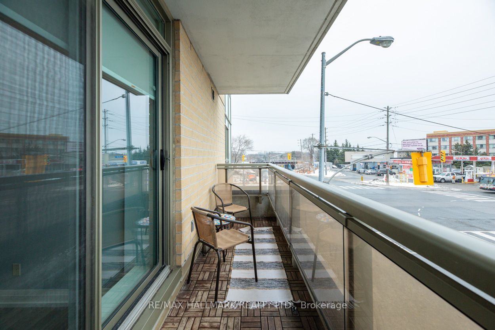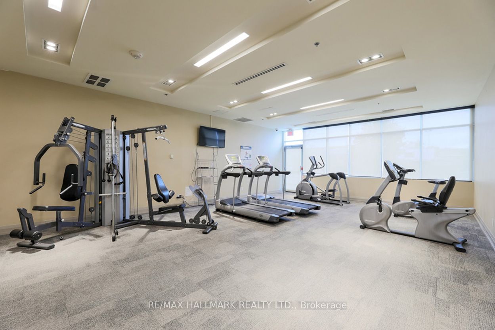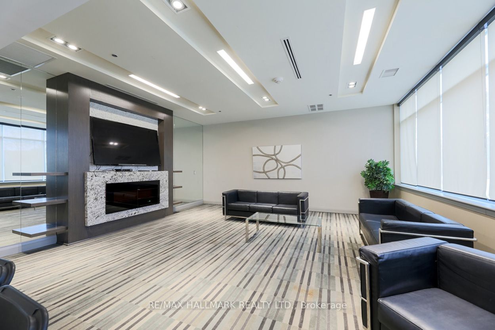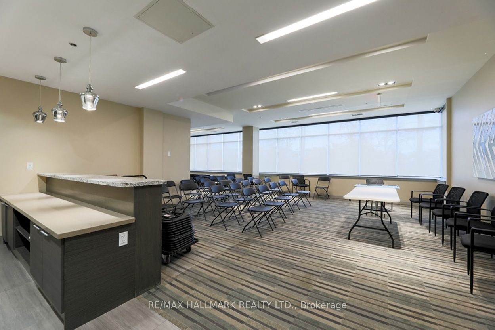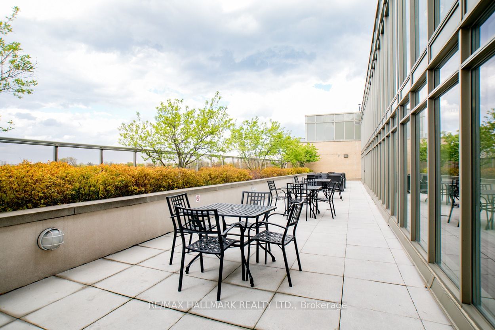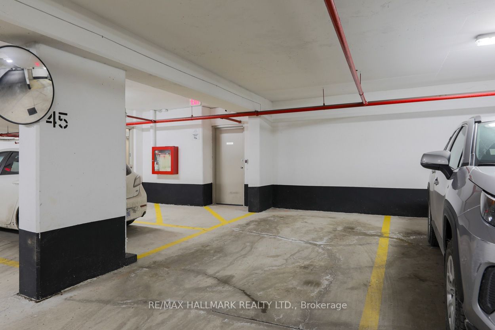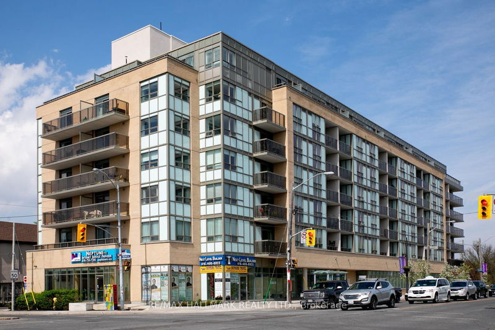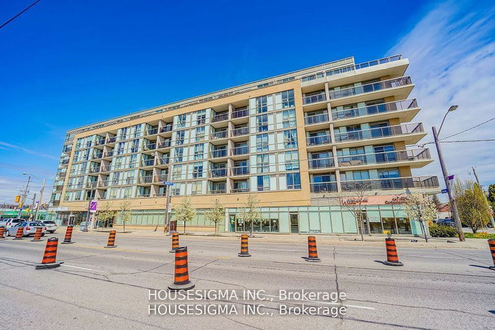3520 Danforth Avenue
Building Details
Listing History for Terraces On Danforth Condos
Amenities
Maintenance Fees
About 3520 Danforth Avenue — Terraces On Danforth Condos
Terraces On Danforth Condos stands 7 storeys tall at 3520 Danforth Avenue and contains 95 units. This Toronto condo was completed in 2014 by Liberty Development Corporation. Suite sizes range from 555 square feet to 1215 square feet.
This condo has a Walk Score of 83 and an average demand ranking, based on Strata.ca’s analytics. Maintenance fees are $0.66 per-square-foot, which is lower than the neighbourhood average of $1.00 per-square-foot.
The Suites
We’ve aggregated a number of stats at 3520 Danforth Avenue. Here are some highlights: In the past 12 months, 3 units have sold, and 5 have been rented. Meanwhile, property values here have decreased by 8.4%.
Units at Terraces On Danforth Condos have a medium likelihood of receiving more than one offer, and on average they sell for 5.03% above the listed price. Suites here have an average cost per-square-foot of $767 based on sales over the past 12 months, and the median time a unit spends on the market is 27 days.
The Neighbourhood
Those who call this condo home never have to travel far for dining out, as Uncle Robert's Restaurant, Lotus Garden Hakka Indian Style Chinese Cuisine and Ghoroaa Classic Restaurant are all within 3 minutes walking distance from 3520 Danforth Avenue. Need caffeine to open your eyes in the morning? No worries, The Birchcliff, Tim Hortons and Daily Perk Coffee Co Ltd have you covered...
There are a number of grocery stores within a short drive, including Baraka Supermarket, Ababeel Supermarket and Metro.
Planning for your future is easy with President's Choice Financial and CIBC Branch with ATM in the area.
Getting some fresh air is a breeze when you live at 3520 Danforth Avenue because excellent green spaces like Scotia Parkette and Hollis - Kalmar Park are walkable in under 3 minutes.
Enhance your personal style while living in the Oakridge neighbourhood by visiting Bakulaw Online Shopping, Spark Auto Parts. and Victoria Crossing.
When the weekend rolls around, Won Studio Art Gallery, Scarborough Arts and Gillian's Studio & Framing are within a short 5-minute drive away.
Terraces On Danforth Condos is a short drive away from Z3 Education Centre, Crescent Town Elementary School and Regent Heights Public School, giving you plenty of choice for your child’s education.
Transportation
If you commute by public transit then the Oakridge neighbourhood is a great choice, as you’ll find the Danforth Ave At Warden Ave light transit stop makes it easy to get around. Victoria Park is about a 3-minute drive from the building.
There are several similar condos in the area, such as 1400 Kingston Road, 1350 Kingston Road and 160 Fallingbrook Road — all worth checking out.
Reviews for Terraces On Danforth Condos
No reviews yet. Be the first to leave a review!
 2
2Listings For Sale
Interested in receiving new listings for sale?
 0
0Listings For Rent
Interested in receiving new listings for rent?
Explore Oakridge
Similar condos
Demographics
Based on the dissemination area as defined by Statistics Canada. A dissemination area contains, on average, approximately 200 – 400 households.
Price Trends
Maintenance Fees
Building Trends At Terraces On Danforth Condos
Days on Strata
List vs Selling Price
Offer Competition
Turnover of Units
Property Value
Price Ranking
Sold Units
Rented Units
Best Value Rank
Appreciation Rank
Rental Yield
High Demand
Transaction Insights at 3520 Danforth Avenue
| 1 Bed | 1 Bed + Den | 2 Bed | 2 Bed + Den | 3 Bed + Den | |
|---|---|---|---|---|---|
| Price Range | No Data | $420,000 - $527,000 | No Data | No Data | No Data |
| Avg. Cost Per Sqft | No Data | $774 | No Data | No Data | No Data |
| Price Range | No Data | $2,200 - $2,350 | $2,600 | $2,700 | No Data |
| Avg. Wait for Unit Availability | 247 Days | 79 Days | 230 Days | 1357 Days | No Data |
| Avg. Wait for Unit Availability | 717 Days | 128 Days | 1037 Days | 580 Days | No Data |
| Ratio of Units in Building | 15% | 62% | 15% | 10% | 2% |
Unit Sales vs Inventory
Total number of units listed and sold in Oakridge
