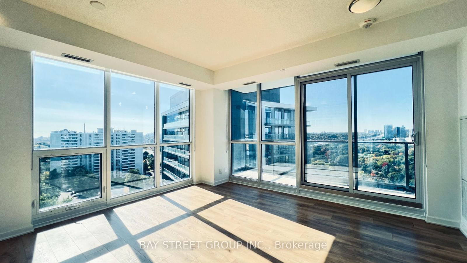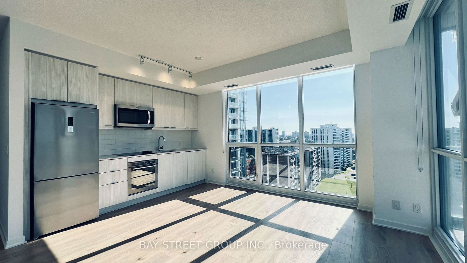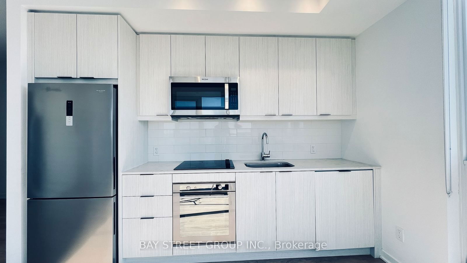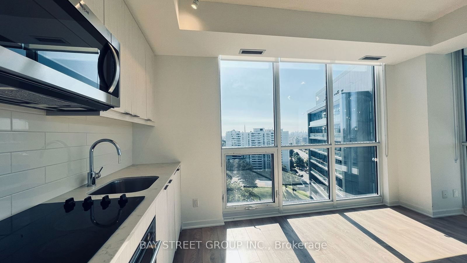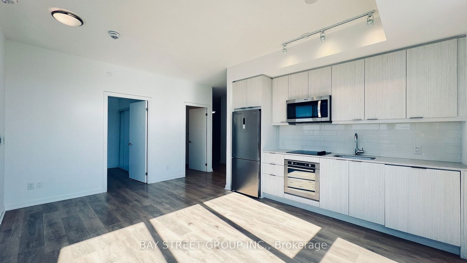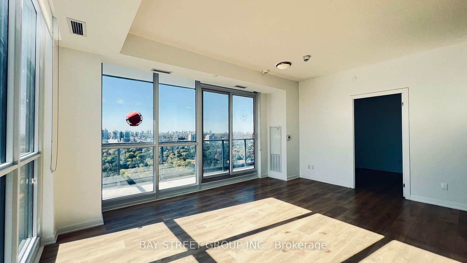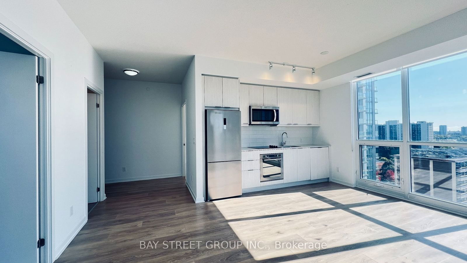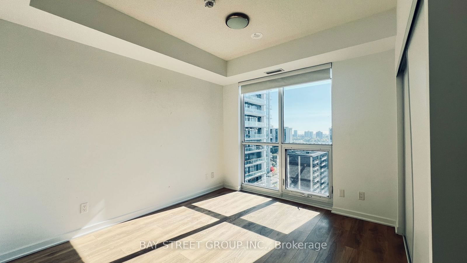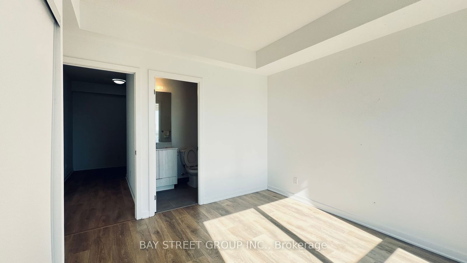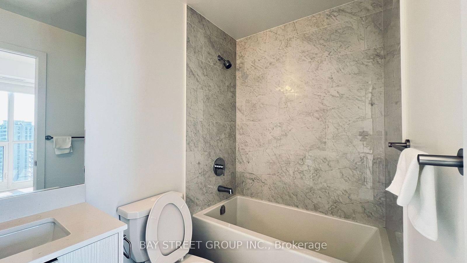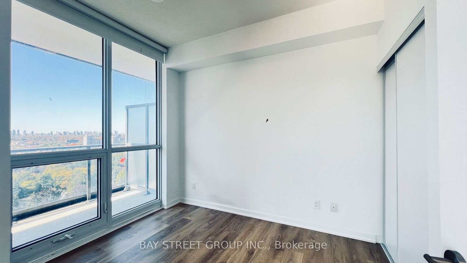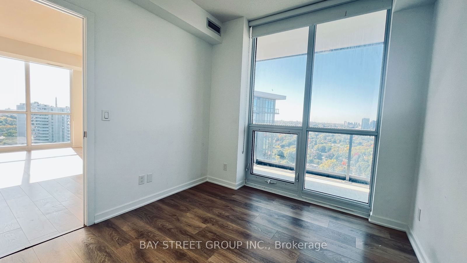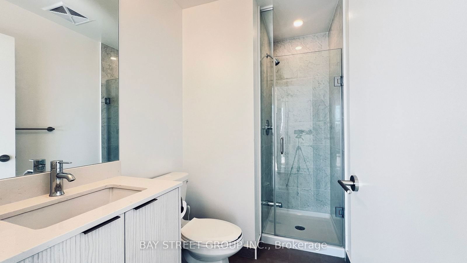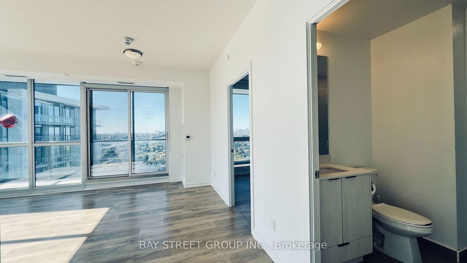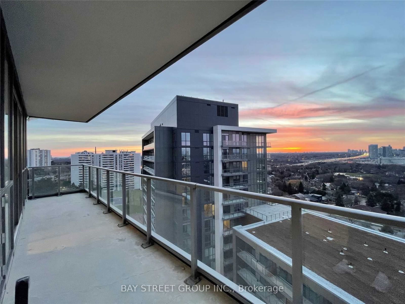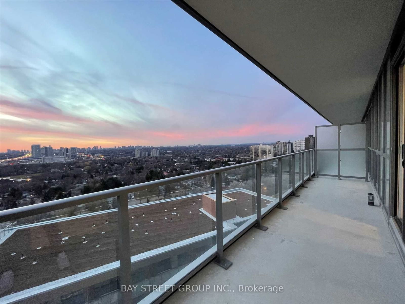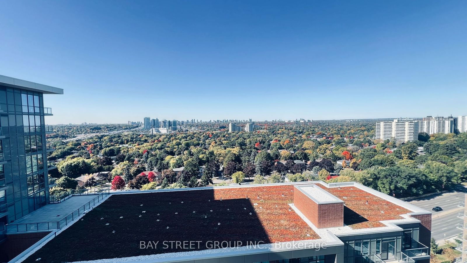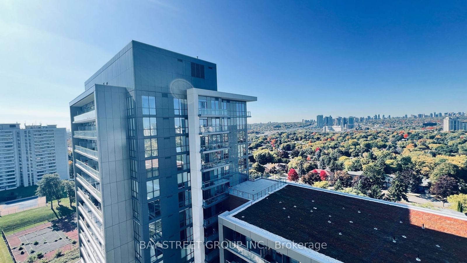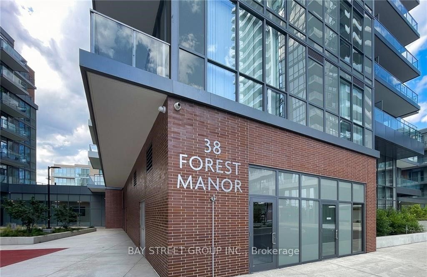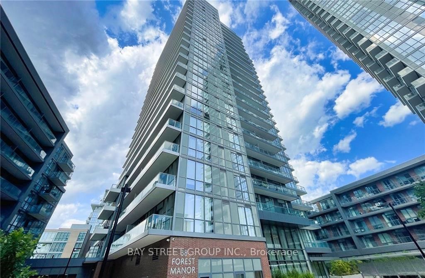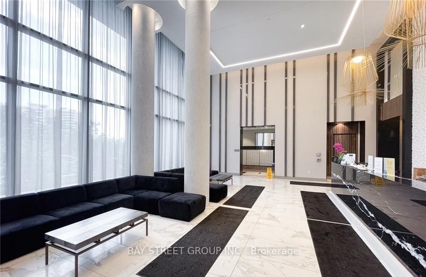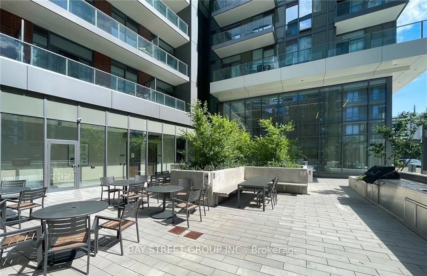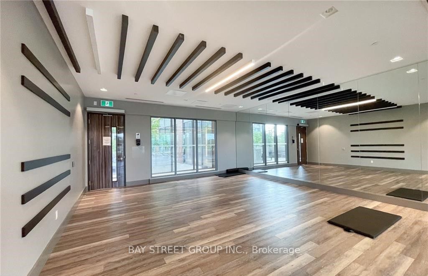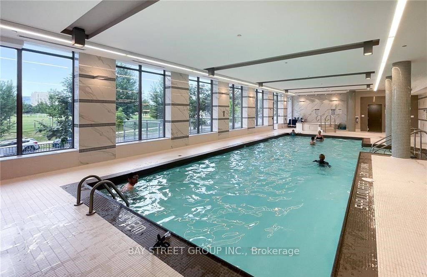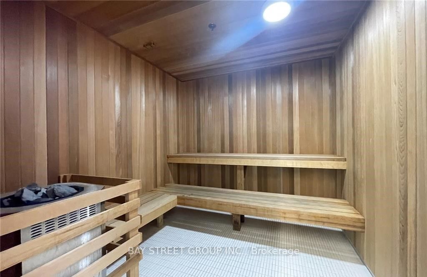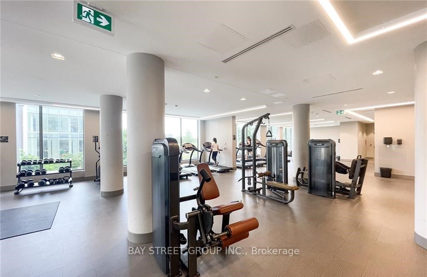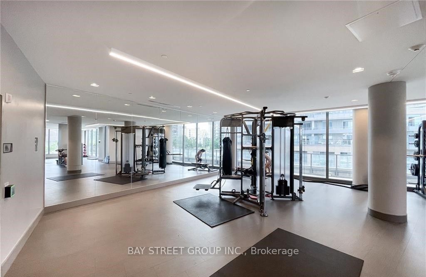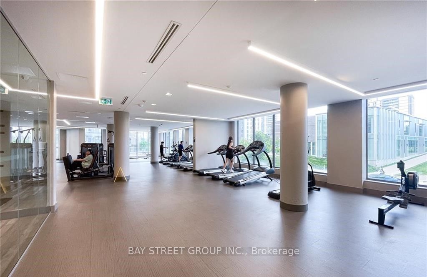1207 - 38 Forest Manor Rd
Listing History
Unit Highlights
Utilities Included
Utility Type
- Air Conditioning
- Central Air
- Heat Source
- Electric
- Heating
- Heat Pump
Room Dimensions
About this Listing
Brand New Spectacular Unit With 2 Bedrooms 2 Full Baths. Spacious Open Concept Layout And Huge Balcony, 9'Ft Ceiling Throughout. ModernStyle Decor AND Kitchen With S/S Appliances. Laminate Thru-Out. Floor To Ceiling Windows. Fantastic Layout With Large Balcony! Bright AndSpacious With The Best Building Amenities. 6 Mins Walk To Supermarket, Fairview Mall And Don Mills Subway Station. Close To Hwy 404 & Hwy401. Steps Away From Pharmacy, School, Park, Community Centre, Etc. Amenities: Guest Suites, Gym, Indoor Pool, Party/Meeting Room &Concierge
Extras24 Hrs Concierge, Gym, Indoor Pool, Sauna, Roof Top Garden w/Bbq Area, Yoga Studio, Media Room, Guests Suits, Party & Meeting Rooms,Visitor Parking. Indoor Direct Access to Freshco through P3 Level.
bay street group inc.MLS® #C10433361
Amenities
Explore Neighbourhood
Similar Listings
Demographics
Based on the dissemination area as defined by Statistics Canada. A dissemination area contains, on average, approximately 200 – 400 households.
Price Trends
Maintenance Fees
Building Trends At The Point at Emerald City Condos
Days on Strata
List vs Selling Price
Offer Competition
Turnover of Units
Property Value
Price Ranking
Sold Units
Rented Units
Best Value Rank
Appreciation Rank
Rental Yield
High Demand
Transaction Insights at 38 Forest Manor Road
| 1 Bed | 1 Bed + Den | 2 Bed | 2 Bed + Den | 3 Bed | 3 Bed + Den | |
|---|---|---|---|---|---|---|
| Price Range | $523,000 | $510,000 - $678,000 | $615,000 - $800,800 | No Data | $838,000 | No Data |
| Avg. Cost Per Sqft | $1,026 | $939 | $901 | No Data | $1,043 | No Data |
| Price Range | $2,200 - $2,400 | $1,680 - $2,700 | $2,650 - $3,200 | $3,000 - $3,600 | No Data | No Data |
| Avg. Wait for Unit Availability | 63 Days | 31 Days | 47 Days | 143 Days | 209 Days | 141 Days |
| Avg. Wait for Unit Availability | 23 Days | 12 Days | 15 Days | 70 Days | 104 Days | 79 Days |
| Ratio of Units in Building | 14% | 43% | 31% | 8% | 3% | 4% |
Transactions vs Inventory
Total number of units listed and leased in Henry Farm
