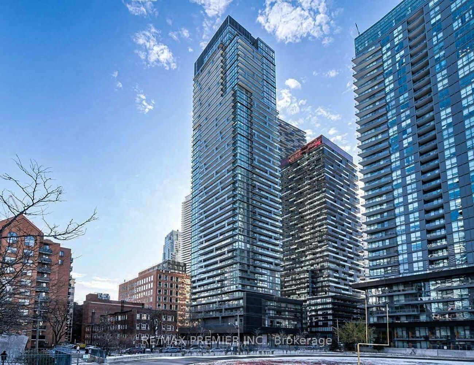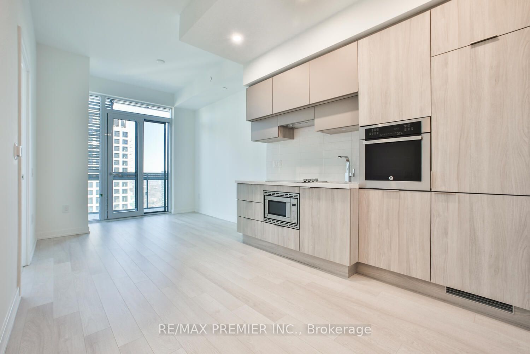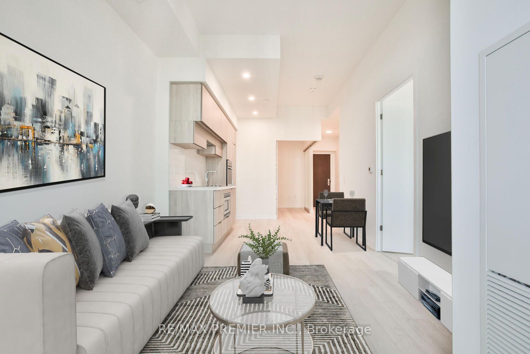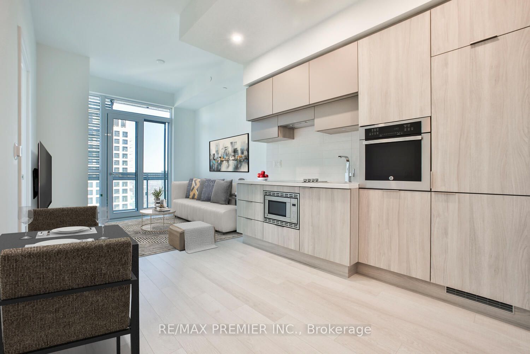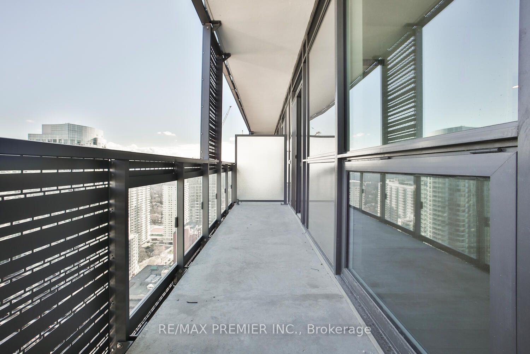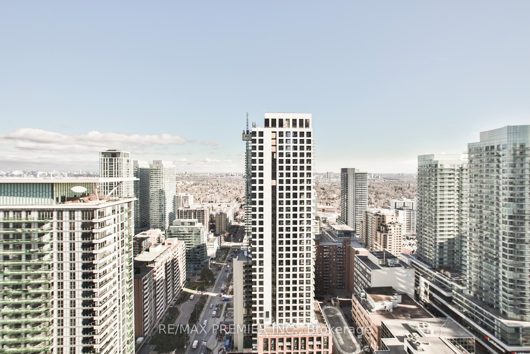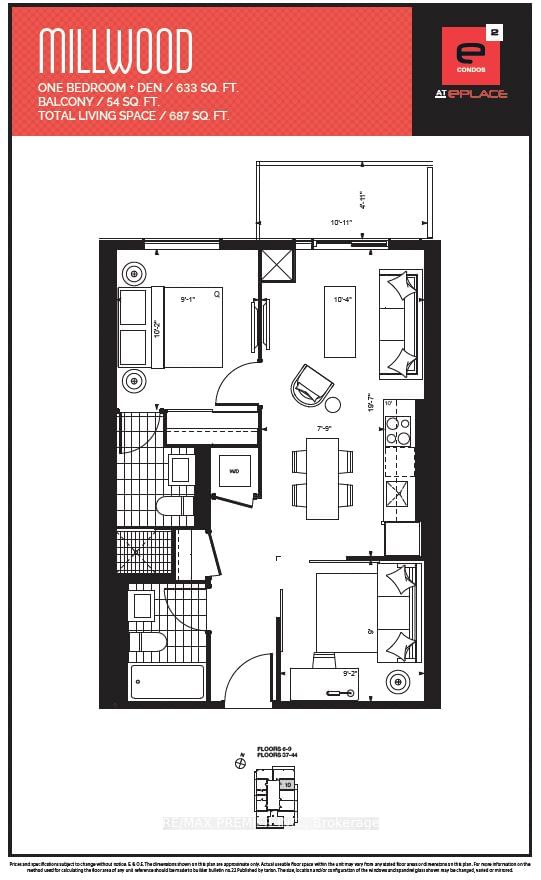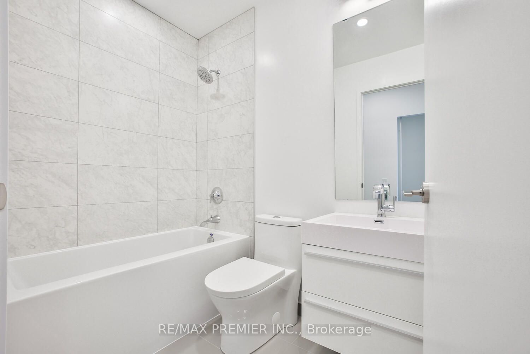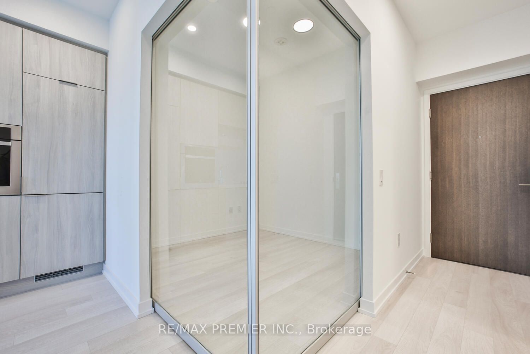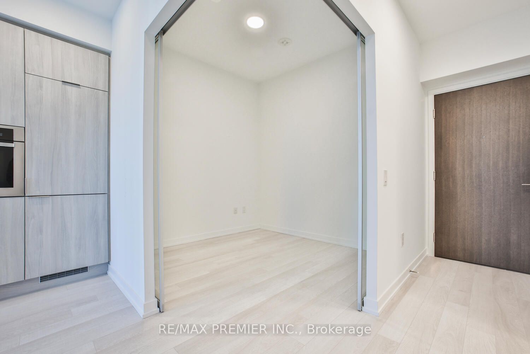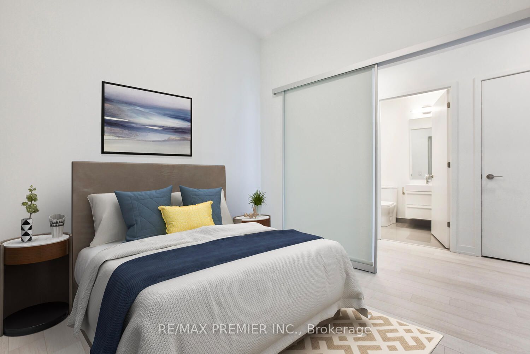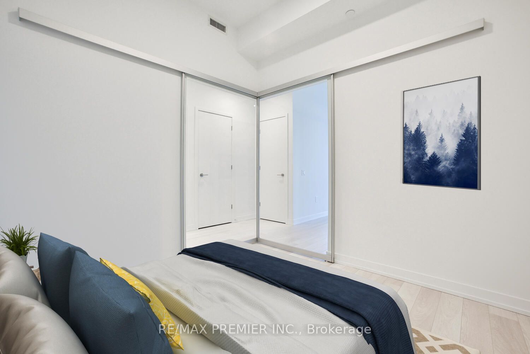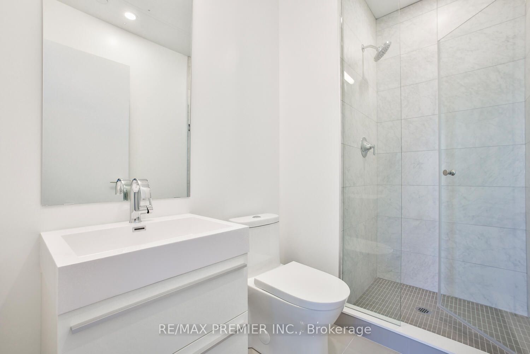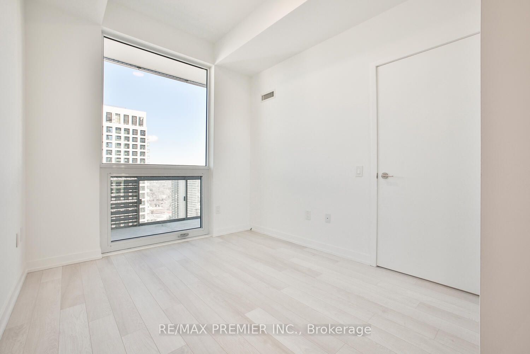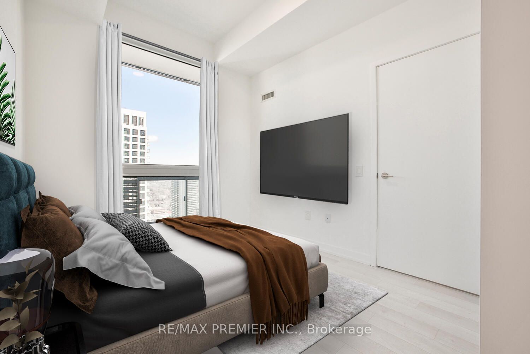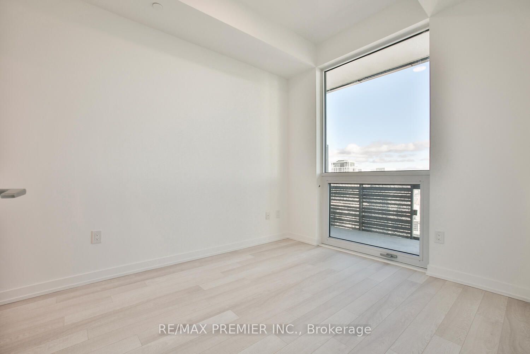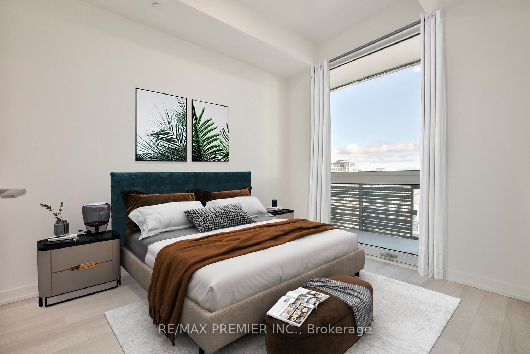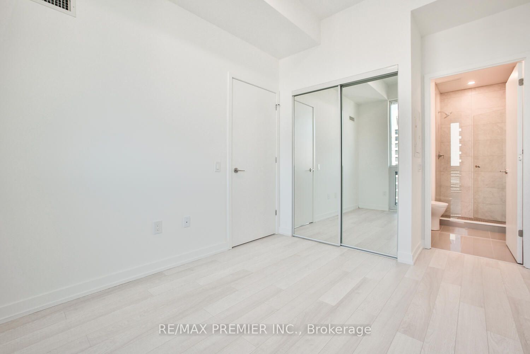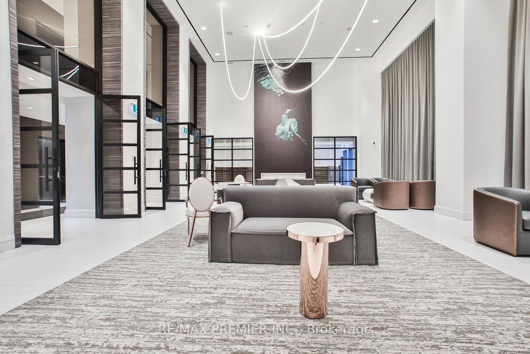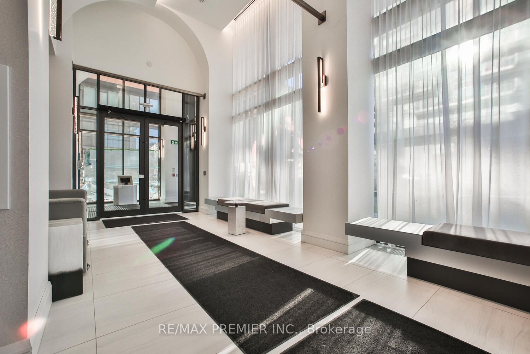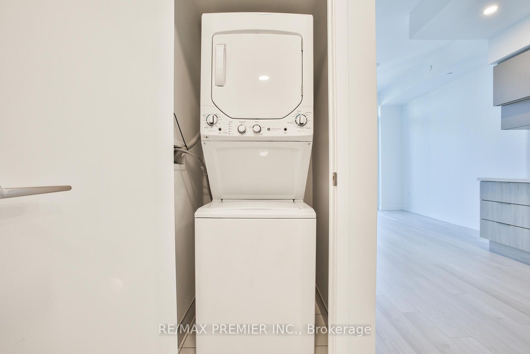3010 - 39 Roehampton Ave
Listing History
Unit Highlights
Maintenance Fees
Utility Type
- Air Conditioning
- Central Air
- Heat Source
- Other
- Heating
- Forced Air
Room Dimensions
Room dimensions are not available for this listing.
About this Listing
Welcome to E2 Condos at 39 Roehampton Avenue in the heart of Midtown Toronto! This stunning 1 bedroom + den unit offers 633 sq. ft. of modern, open-concept living space, complete with 2 full bathrooms. The den provides the perfect option for a home office, extra storage, or a guest room. With floor-to-ceiling windows, natural light floods the space, showcasing the contemporary finishes and sleek design throughout. Step out onto the east-facing balcony, where you can enjoy your morning coffee while watching the sunrise - an ideal spot for relaxing and taking in the peaceful views. The kitchen is fully equipped with integrated appliances, quartz countertops, and plenty of cabinet space. The spacious primary bedroom features a large closet and an ensuite bathroom for added privacy. The second bathroom adds convenience for guests and residents alike. E2 Condos is directly connected is steps away from restaurants, cafes, shopping, and entertainment and offers a direct connection from within the building to the Eglinton subway and future LRT making commuting around the city effortless. Enjoy premium building amenities such as a fitness centre, party room, guest suites, and 24-hour concierge.This is urban living at its finest. Don't miss out on this rare opportunity in a prime location!
re/max premier inc.MLS® #C10432314
Amenities
Explore Neighbourhood
Similar Listings
Demographics
Based on the dissemination area as defined by Statistics Canada. A dissemination area contains, on average, approximately 200 – 400 households.
Price Trends
Maintenance Fees
Building Trends At E2 Condos
Days on Strata
List vs Selling Price
Offer Competition
Turnover of Units
Property Value
Price Ranking
Sold Units
Rented Units
Best Value Rank
Appreciation Rank
Rental Yield
High Demand
Transaction Insights at 39 Roehampton Avenue
| 1 Bed | 1 Bed + Den | 2 Bed | 2 Bed + Den | 3 Bed | 3 Bed + Den | |
|---|---|---|---|---|---|---|
| Price Range | No Data | $590,000 - $695,000 | $672,000 - $760,000 | $745,000 - $880,000 | $894,000 - $1,880,000 | No Data |
| Avg. Cost Per Sqft | No Data | $1,024 | $1,046 | $977 | $1,114 | No Data |
| Price Range | $2,100 - $2,850 | $2,400 - $3,000 | $2,600 - $3,950 | $1,500 - $3,250 | $3,800 - $4,200 | No Data |
| Avg. Wait for Unit Availability | No Data | 313 Days | 38 Days | 42 Days | 76 Days | 28 Days |
| Avg. Wait for Unit Availability | 169 Days | 8 Days | 4 Days | 27 Days | 23 Days | No Data |
| Ratio of Units in Building | 6% | 27% | 50% | 8% | 11% | 1% |
Transactions vs Inventory
Total number of units listed and sold in Mount Pleasant West
