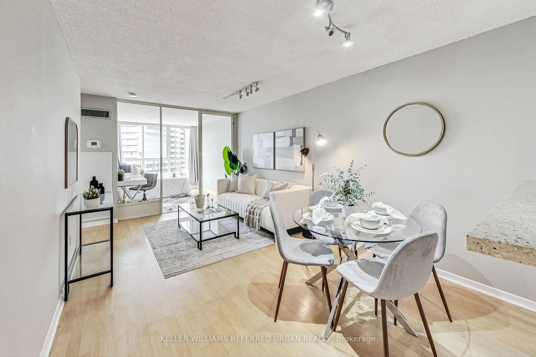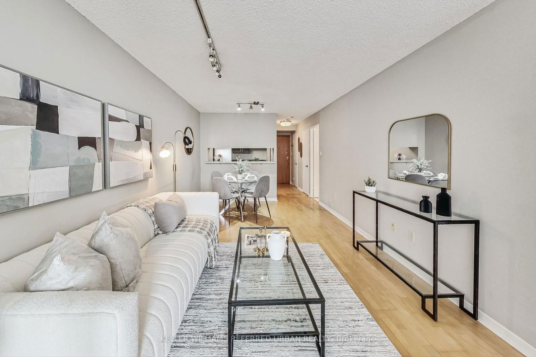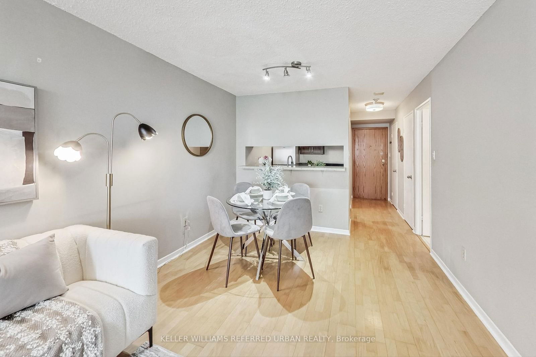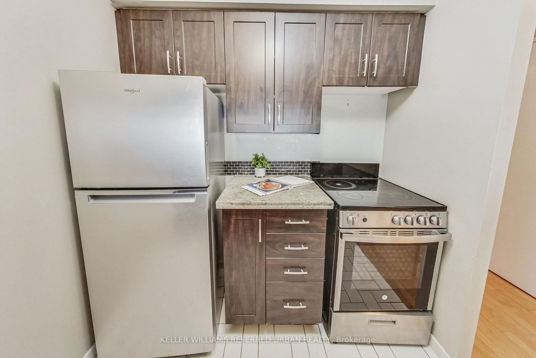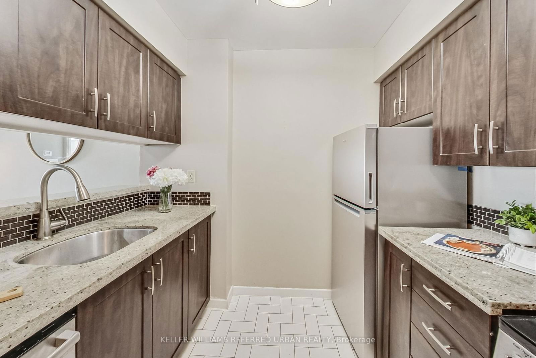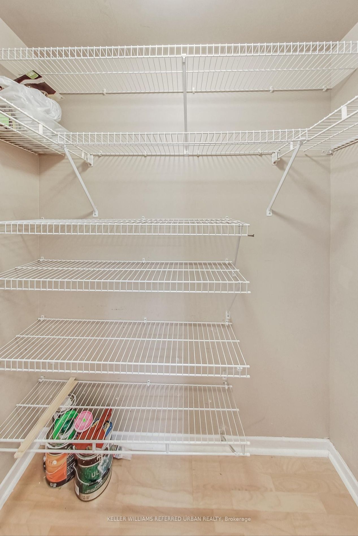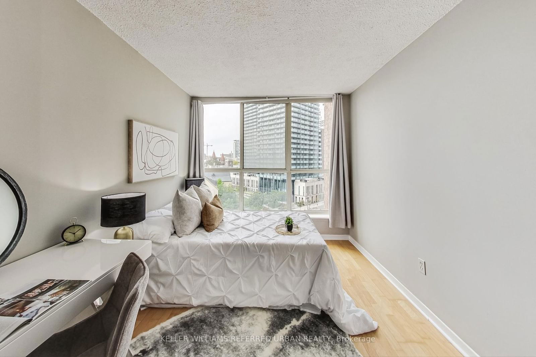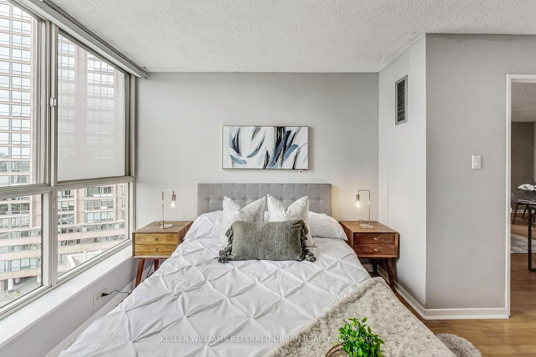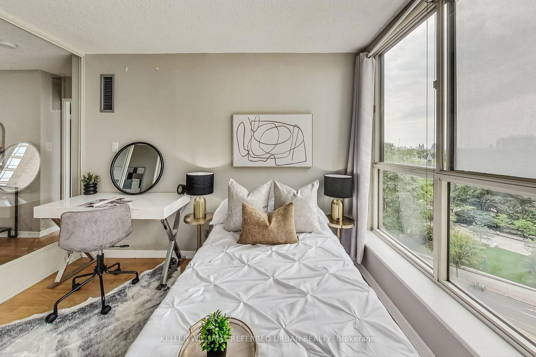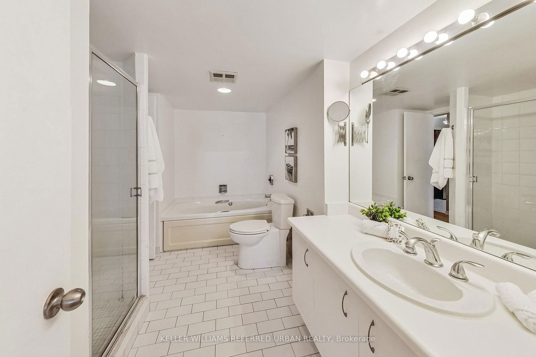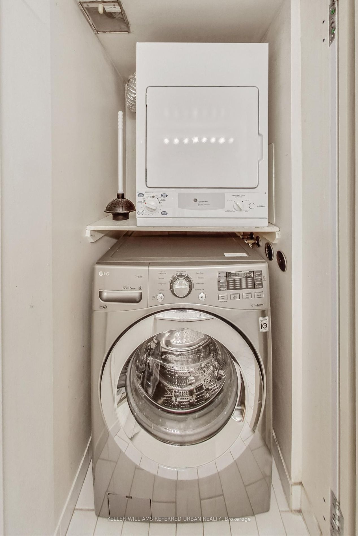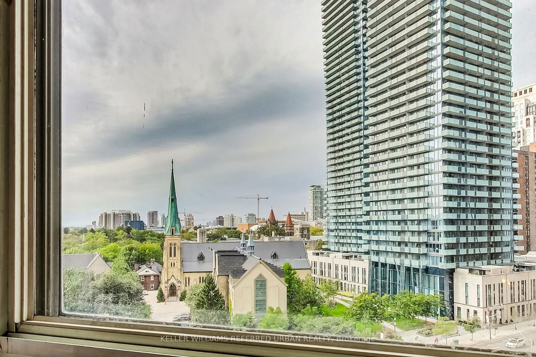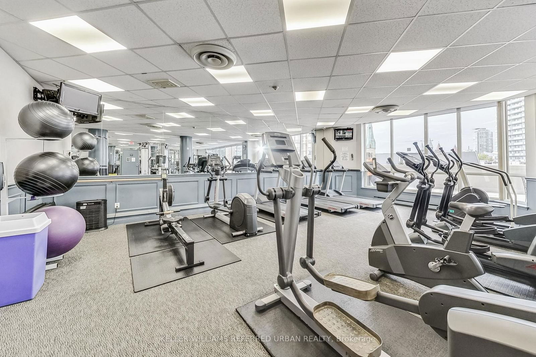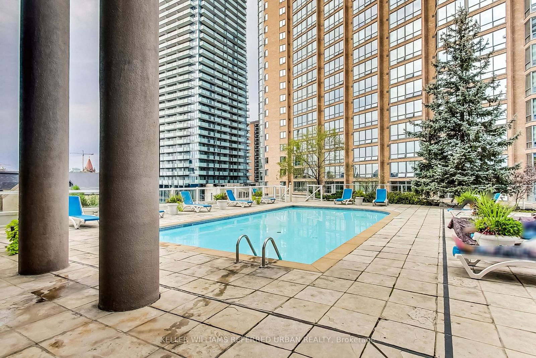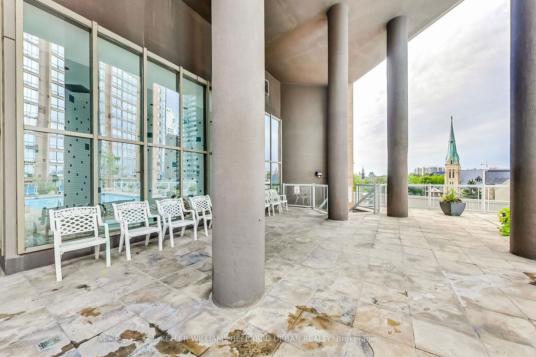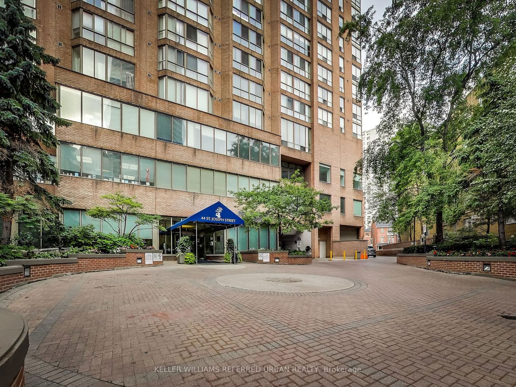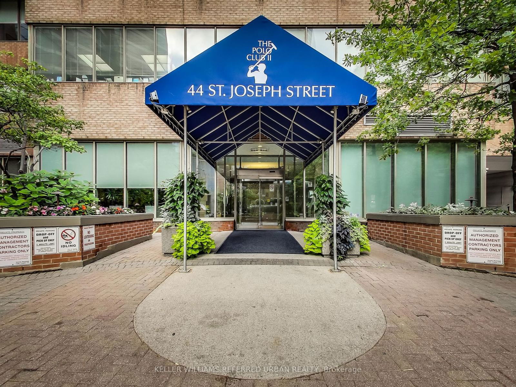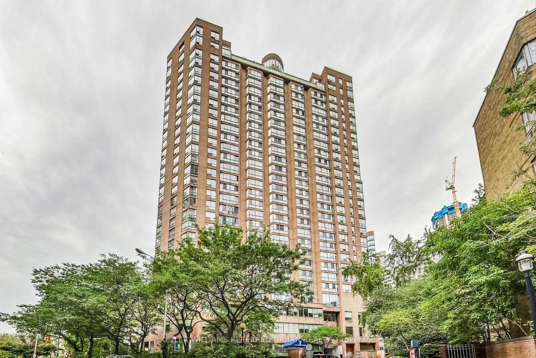802 - 44 St Joseph St
Listing History
Unit Highlights
Maintenance Fees
Utility Type
- Air Conditioning
- Central Air
- Heat Source
- Electric
- Heating
- Forced Air
Room Dimensions
About this Listing
Welcome to 44 St Joseph St #802 where downtown living meets unbeatable value! This is NOT your average 1+den. This oversized suite offers the flexibility of a 2nd bedroom or a killer home office-- ideal for the modern urban professional who wants space to breathe. The semi-en suite bathroom features both a full-size bathtub and a separate standing shower (because why settle for one when you can have both?). The primary bedroom is your personal retreat with two massive closets. Built by Tridel, one of Toronto's top builders, Polo Club II is an iconic address steps from everything-- U of T, Yorkville, hospitals, the financial district, shopping, parks, and transit. You name it, it's right outside your door. And lets talk about the amenities: 24/7 concierge, fully equipped gym, outdoor pool, sauna, indoor whirlpool, and a stunning rooftop terrace. Oh, and did we mention that the all-inclusive condo fees cover water, heat, hydro, and Rogers high-speed internet + TV? That's almost unheard of! This is big living in a prime downtown location-- Don't miss out on this incredible opportunity!
ExtrasFridge, Stove, D/W, Washer/Dryer, All Elfs. Exercise Room, Pool, Sauna, Party/Meeting Rooms, Large Terrace W/Outdoor Pool
keller williams referred urban realtyMLS® #C9385611
Amenities
Explore Neighbourhood
Similar Listings
Demographics
Based on the dissemination area as defined by Statistics Canada. A dissemination area contains, on average, approximately 200 – 400 households.
Price Trends
Maintenance Fees
Building Trends At Polo Club II Condos
Days on Strata
List vs Selling Price
Offer Competition
Turnover of Units
Property Value
Price Ranking
Sold Units
Rented Units
Best Value Rank
Appreciation Rank
Rental Yield
High Demand
Transaction Insights at 44 St Joseph Street
| Studio | 1 Bed | 1 Bed + Den | 2 Bed | 2 Bed + Den | 3 Bed | |
|---|---|---|---|---|---|---|
| Price Range | No Data | No Data | $499,880 - $690,000 | $1,030,000 - $2,275,000 | $900,000 | No Data |
| Avg. Cost Per Sqft | No Data | No Data | $938 | $943 | $831 | No Data |
| Price Range | No Data | $2,150 - $2,600 | $2,250 - $3,100 | $3,250 - $3,750 | No Data | No Data |
| Avg. Wait for Unit Availability | No Data | 207 Days | 39 Days | 239 Days | 544 Days | No Data |
| Avg. Wait for Unit Availability | 469 Days | 155 Days | 15 Days | 130 Days | 273 Days | No Data |
| Ratio of Units in Building | 3% | 16% | 66% | 11% | 5% | 1% |
Transactions vs Inventory
Total number of units listed and sold in Bay Street Corridor
