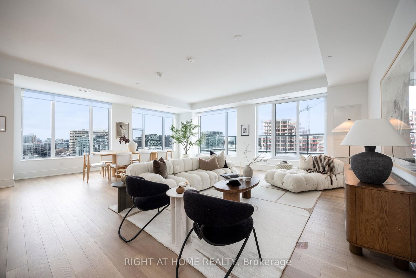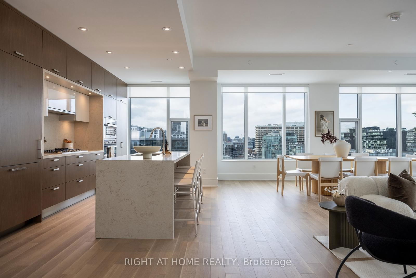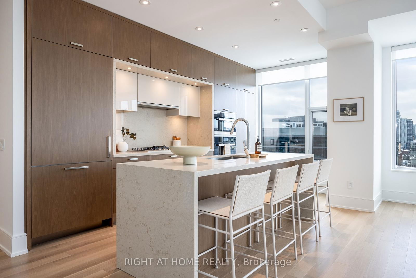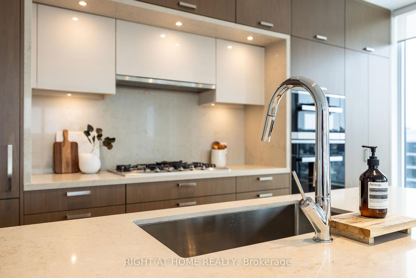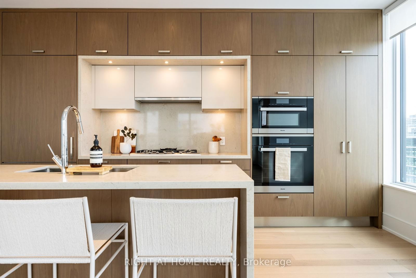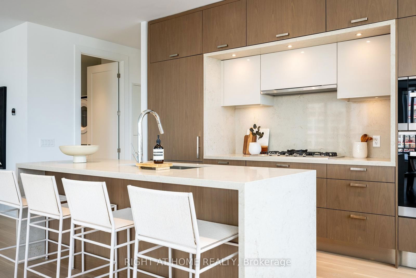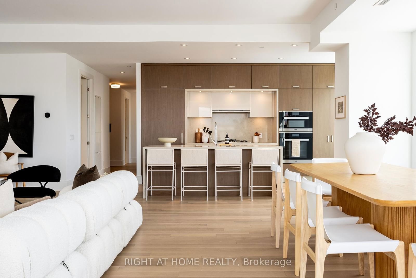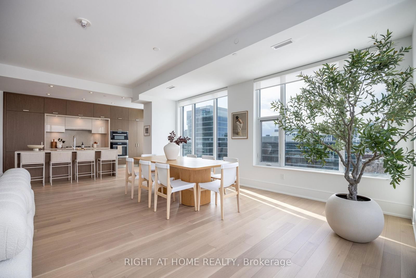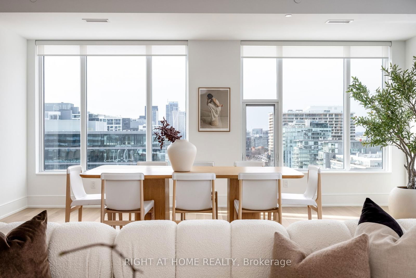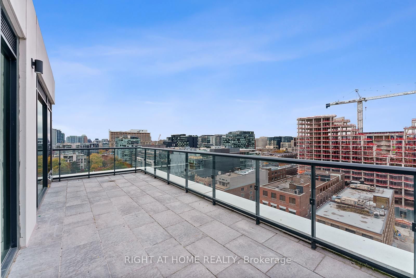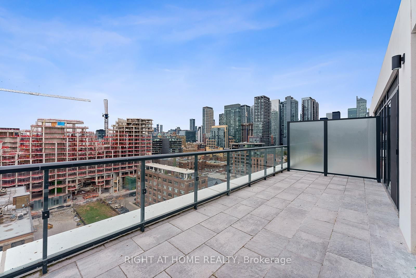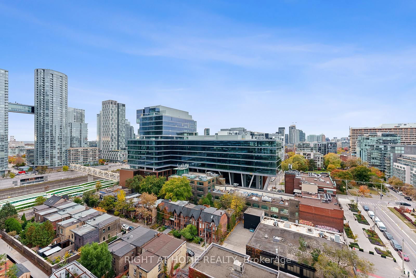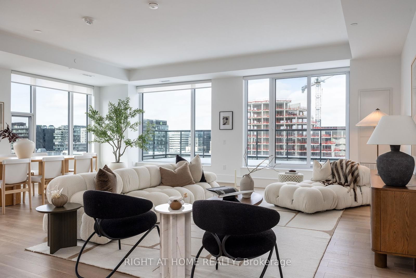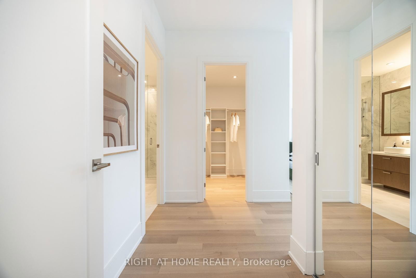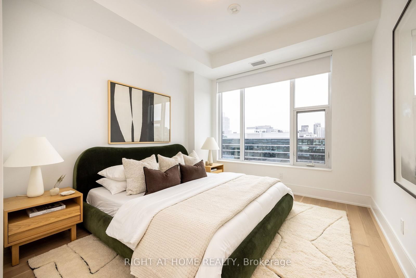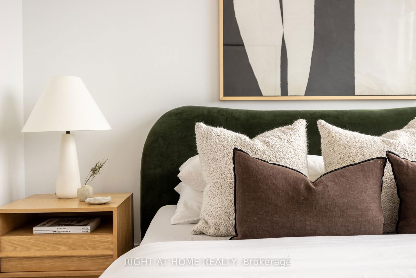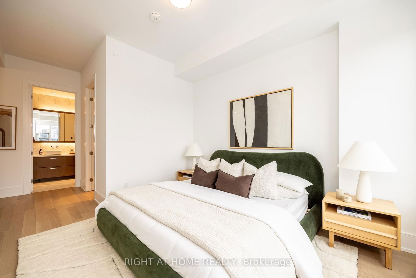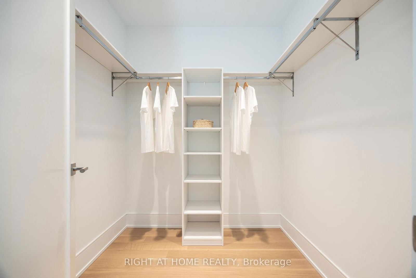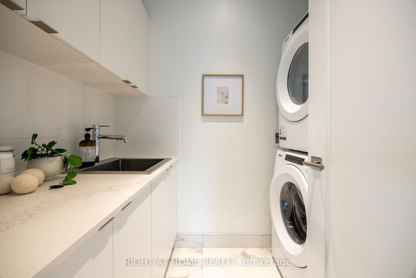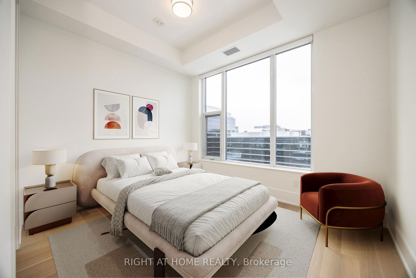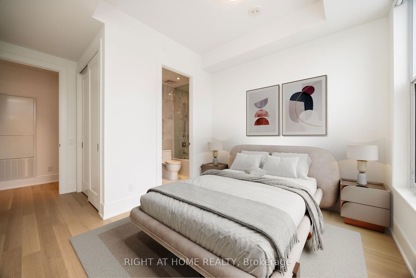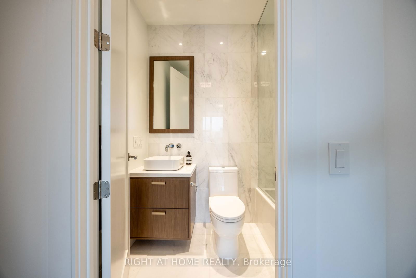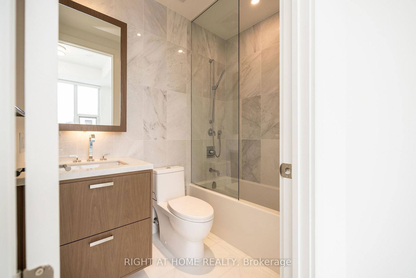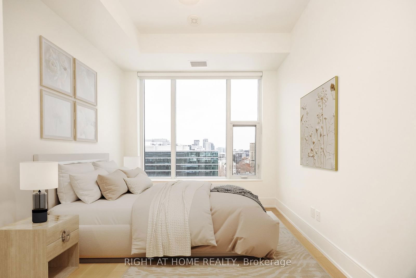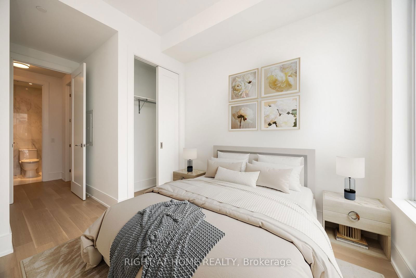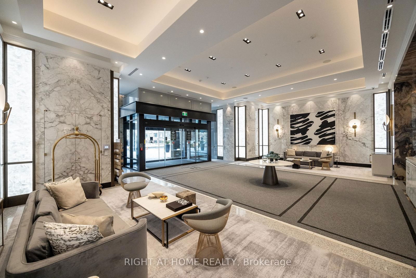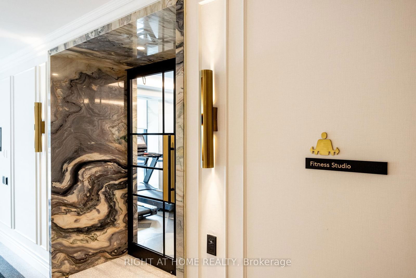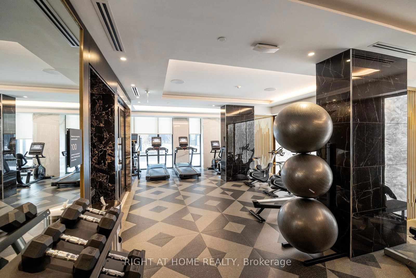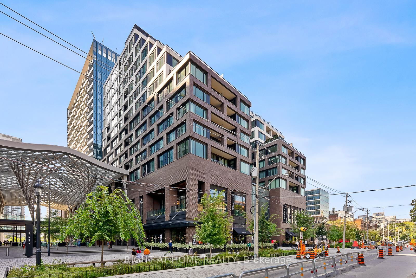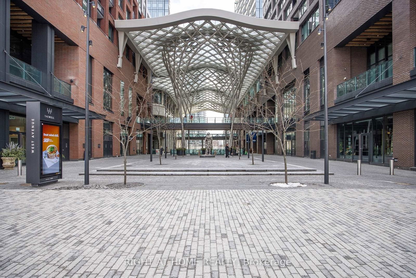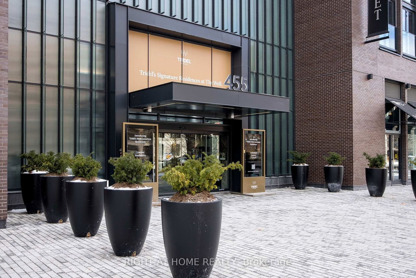Listing History
Details
Property Type:
Condo
Maintenance Fees:
$2,155/mth
Taxes:
$0 (2025)
Cost Per Sqft:
$1,576/sqft
Outdoor Space:
Terrace
Locker:
Owned
Exposure:
North West
Possession Date:
30/60
Amenities
About this Listing
A bright and spacious 3 bedroom and 3 bathroom terrace suite at the Signature Series at the Well! This corner suite presents a perfect floorplan and exceptional finished throughout. Almost 1900 square feet of interior space, plus a deep and private 254 square foot terrace equipped with gas and water connections with remarkable views over the neighbourhood. An expansive chef's kitchen features Miele appliances, a gas cooktop, plenty of cupboard space and a large island equipped with wine fridge. 10 foot ceilings and 3 bedrooms and 3 full bathrooms, including a primary suite with walk-in closet and decadent ensuite bath. Separate laundry room and ensuite storage. Extensive building amenities, including a party room, a dining room with catering kitchen, an outdoor pool, a state-of-the-art gym, an outdoor patio, and full concierge service. Secure underground parking and a storage locker are also included, offering convenience and peace of mind. Enjoy the tranquility of this extraordinary home while being steps away from all the vibrant offerings of this remarkable neighborhood. **EXTRAS** A unique urban home. Perfect for anyone downsizing or craving abundant space. *Other is terrace.
ExtrasAll existing appliances and built-ins
right at home realtyMLS® #C12065549
Fees & Utilities
Maintenance Fees
Utility Type
Air Conditioning
Heat Source
Heating
Room Dimensions
Living
Walkout To Terrace, hardwood floor, Open Concept
Dining
Combined with Living, North View, Coffered Ceiling
Kitchen
Centre Island, Built-in Appliances, Modern Kitchen
Other
Primary
hardwood floor, Walk-in Closet, 4 Piece Ensuite
2nd Bedroom
hardwood floor, West View, Closet
3rd Bedroom
hardwood floor, 4 Piece Ensuite, Closet
Laundry
Laundry Sink, Quartz Counter
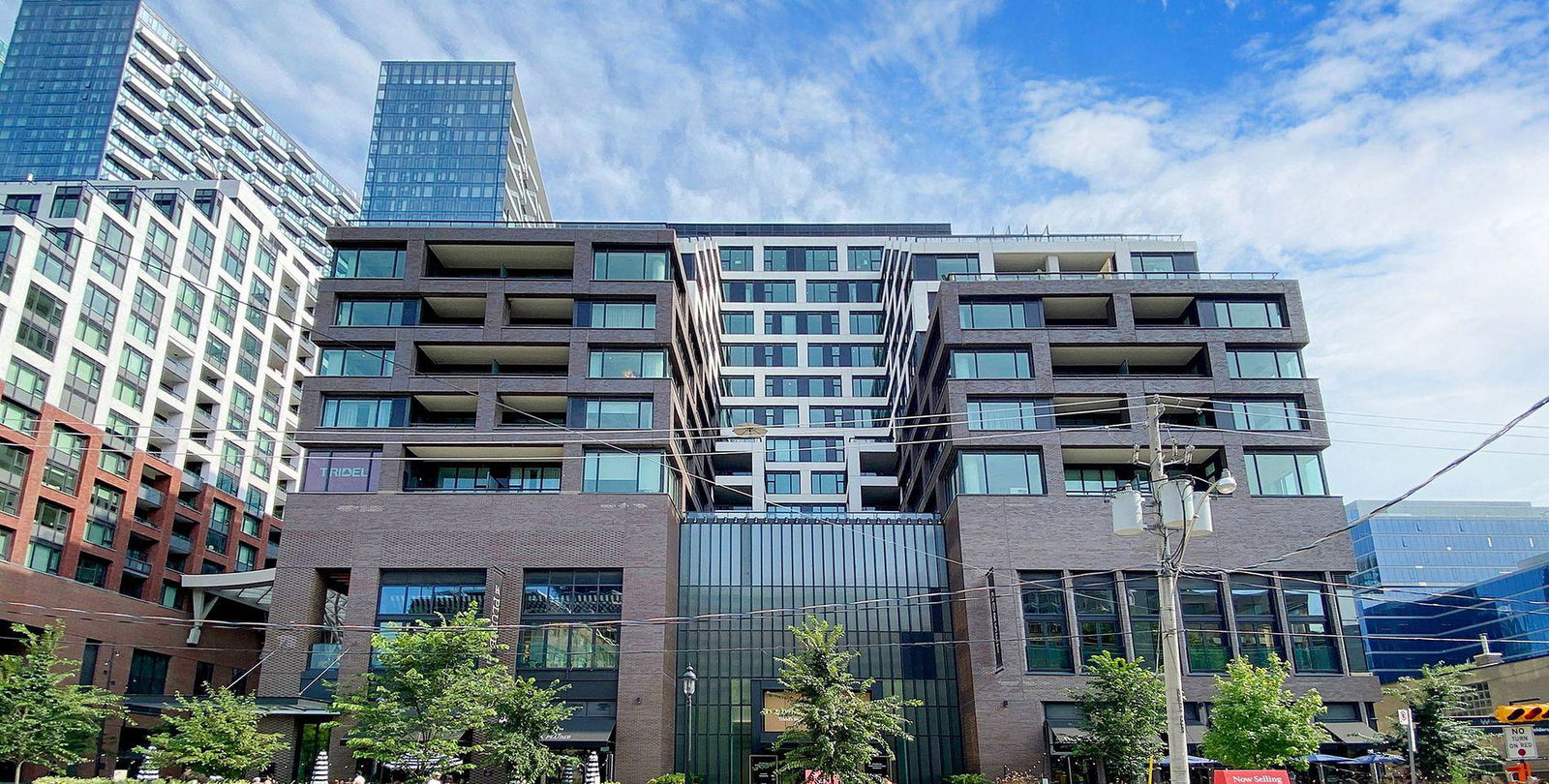
Building Spotlight
Similar Listings
Explore King West
Commute Calculator

Mortgage Calculator
Demographics
Based on the dissemination area as defined by Statistics Canada. A dissemination area contains, on average, approximately 200 – 400 households.
Building Trends At The Signature Series at the Well
Days on Strata
List vs Selling Price
Offer Competition
Turnover of Units
Property Value
Price Ranking
Sold Units
Rented Units
Best Value Rank
Appreciation Rank
Rental Yield
High Demand
Market Insights
Transaction Insights at The Signature Series at the Well
| 1 Bed | 1 Bed + Den | 2 Bed | 2 Bed + Den | 3 Bed | 3 Bed + Den | |
|---|---|---|---|---|---|---|
| Price Range | No Data | $753,000 | $1,050,000 - $3,195,000 | $1,130,000 - $3,525,000 | $1,880,000 | $4,575,000 |
| Avg. Cost Per Sqft | No Data | $1,180 | $1,420 | $1,525 | $1,446 | $1,884 |
| Price Range | $2,150 - $3,100 | $2,550 - $2,950 | $3,000 - $8,200 | $3,800 - $9,000 | $4,050 - $5,400 | No Data |
| Avg. Wait for Unit Availability | No Data | 102 Days | 170 Days | 136 Days | 162 Days | 530 Days |
| Avg. Wait for Unit Availability | 7 Days | 9 Days | 6 Days | 14 Days | 29 Days | No Data |
| Ratio of Units in Building | 24% | 20% | 31% | 13% | 10% | 1% |
Market Inventory
Total number of units listed and sold in King West
