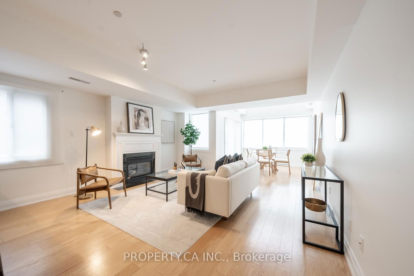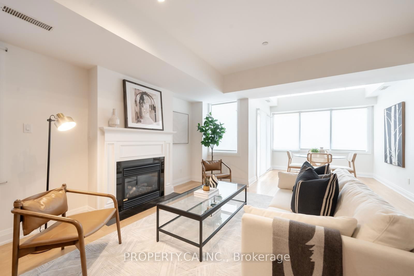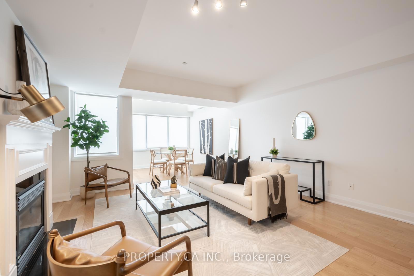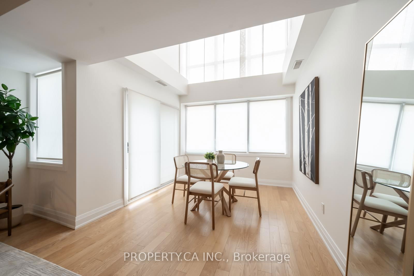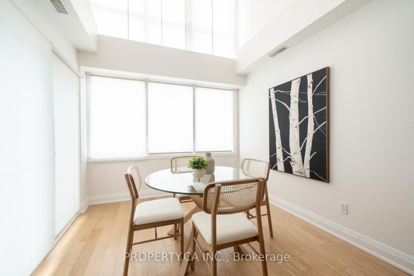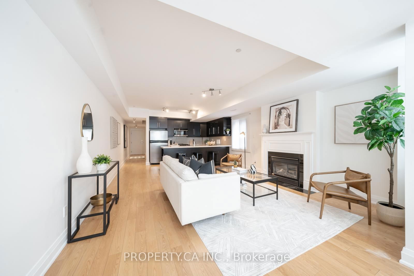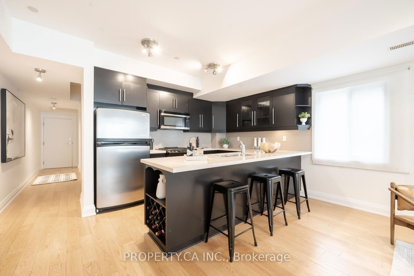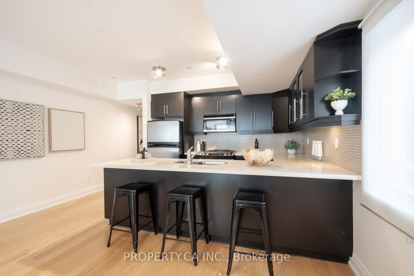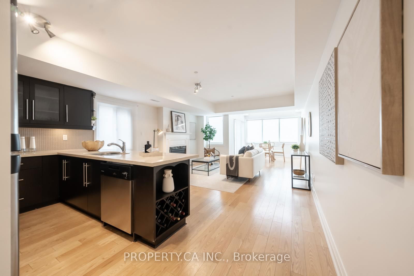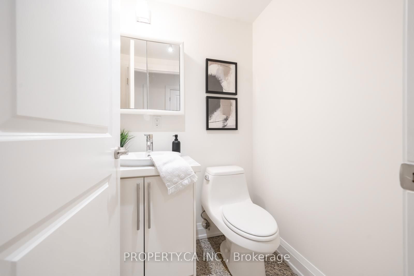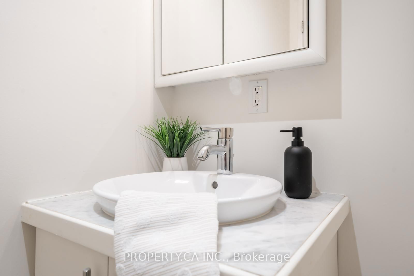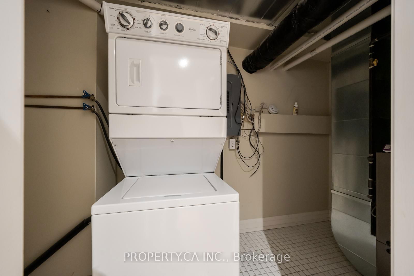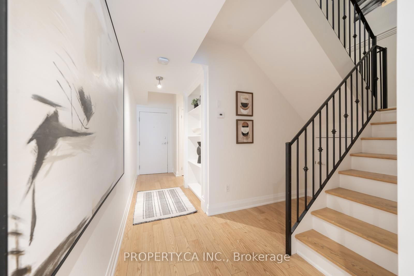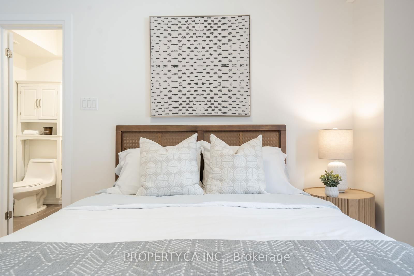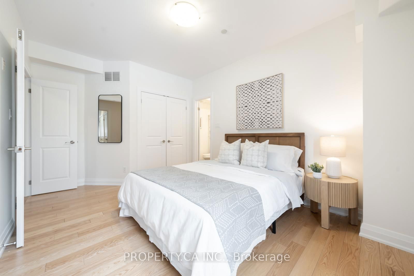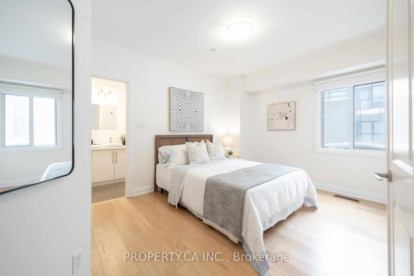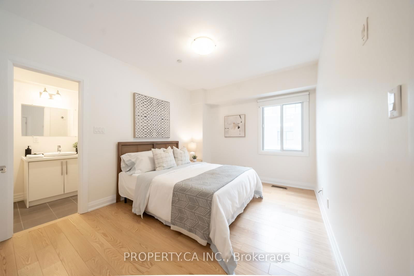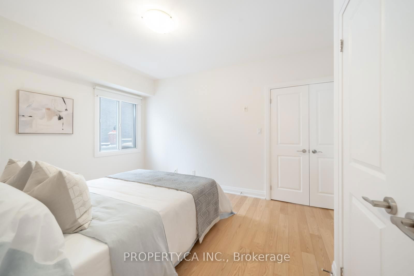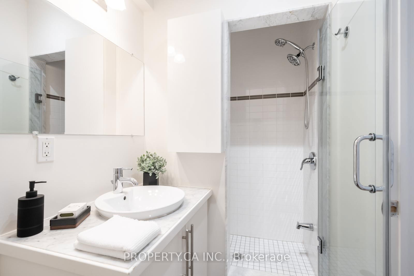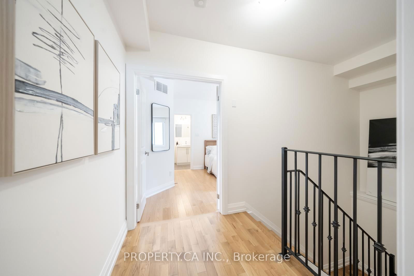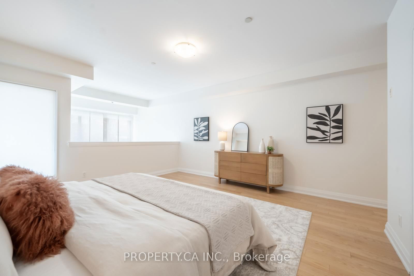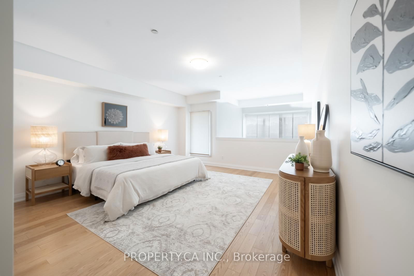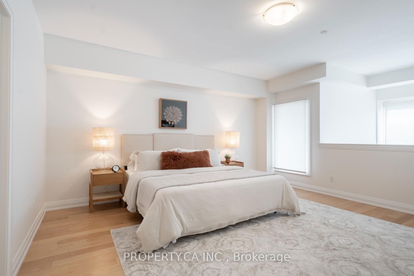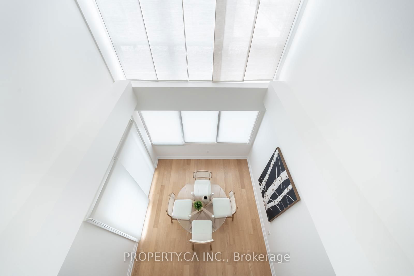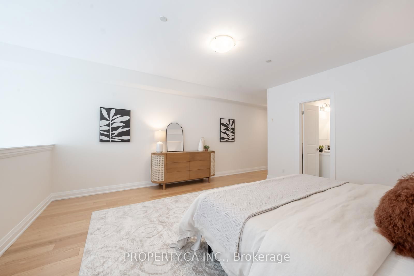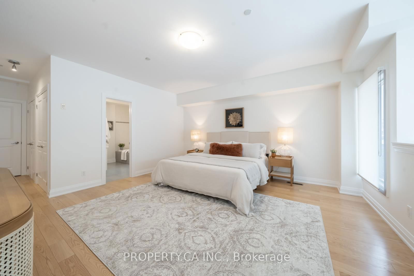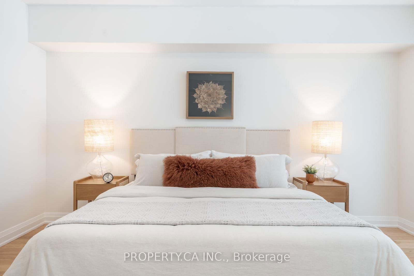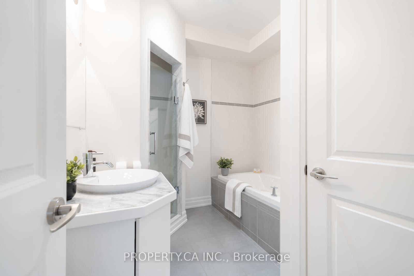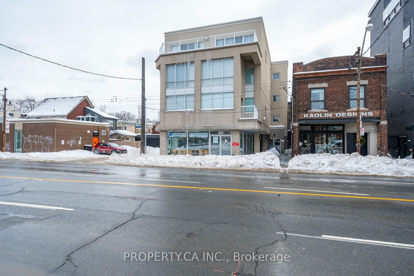Listing History
Unit Highlights
Maintenance Fees
Utility Type
- Air Conditioning
- Central Air
- Heat Source
- No Data
- Heating
- Forced Air
Room Dimensions
About this Listing
New York style 2 level loft in the Upper Annex Boasts over 1550SF of space with 2 bdrm and 3 bathrooms. The Devonshire is a small boutique building with the lowest $/SF in the area compared to the new luxury condos on Dupont St. Perfect for Artists, Live/Work or entertaining with its large open concept main floor featuring a modern carbon black kitchen, gas fireplace, powder room and open balcony with gas BBQ hookup. The primary bedroom has a full ensuite bathroom as does the 2nd bdrm. Covered Surface parking spot. Close to U of T, Subway, and Shops and Restaurants. Being sold under power of sale.
property.ca inc.MLS® #C11982115
Amenities
Explore Neighbourhood
Similar Listings
Demographics
Based on the dissemination area as defined by Statistics Canada. A dissemination area contains, on average, approximately 200 – 400 households.
Price Trends
Maintenance Fees
Building Trends At The Devonshire Condos
Days on Strata
List vs Selling Price
Offer Competition
Turnover of Units
Property Value
Price Ranking
Sold Units
Rented Units
Best Value Rank
Appreciation Rank
Rental Yield
High Demand
Transaction Insights at 473 Dupont Street
| 2 Bed | |
|---|---|
| Price Range | $775,000 - $785,000 |
| Avg. Cost Per Sqft | $632 |
| Price Range | $3,450 |
| Avg. Wait for Unit Availability | 1103 Days |
| Avg. Wait for Unit Availability | 392 Days |
| Ratio of Units in Building | 100% |
Transactions vs Inventory
Total number of units listed and sold in Annex
