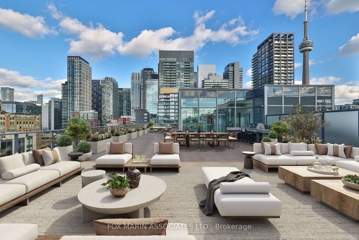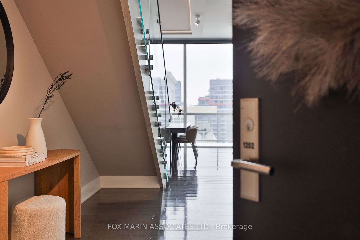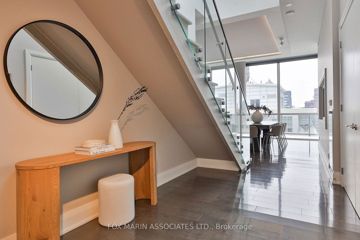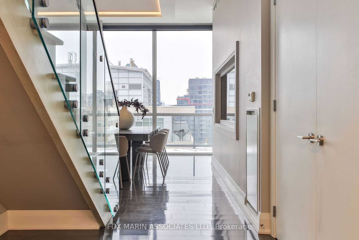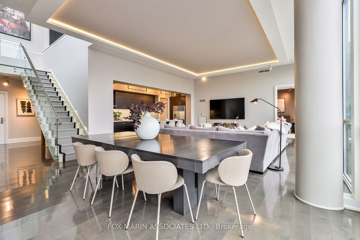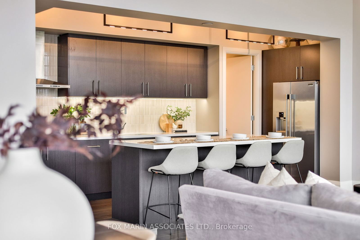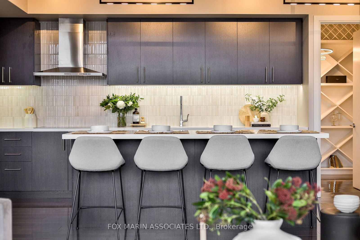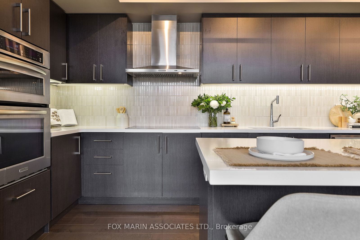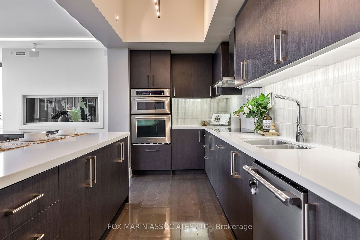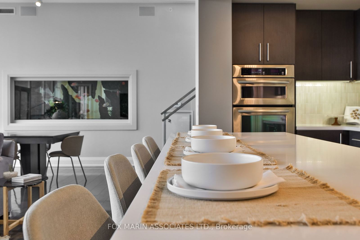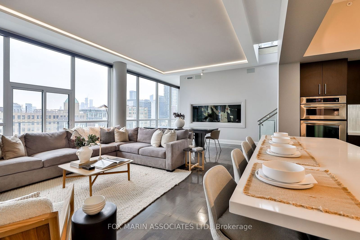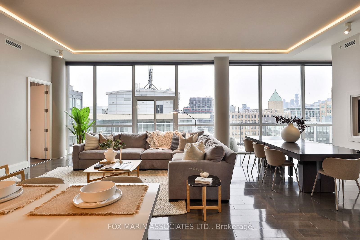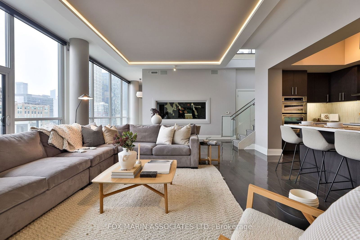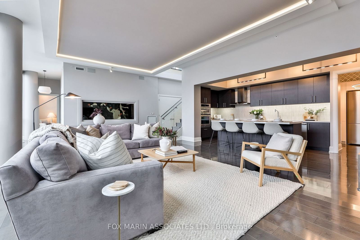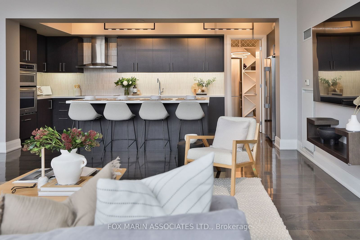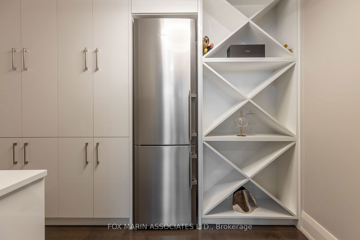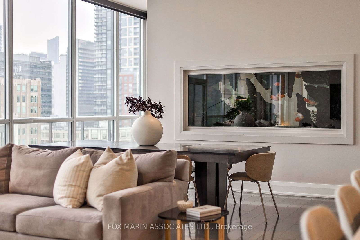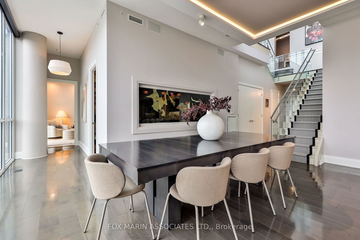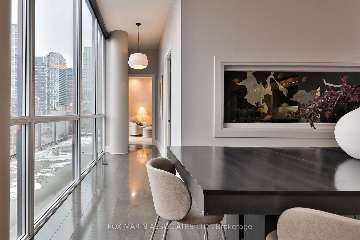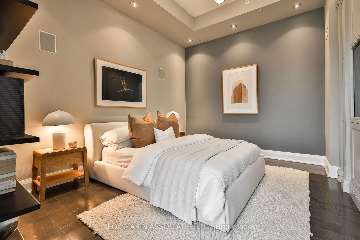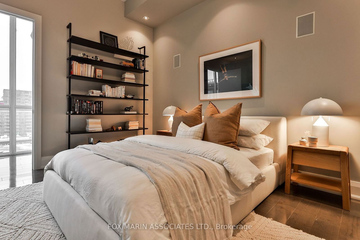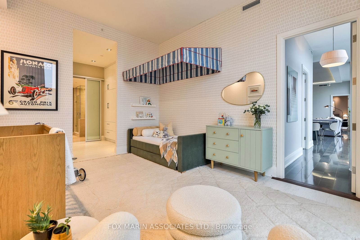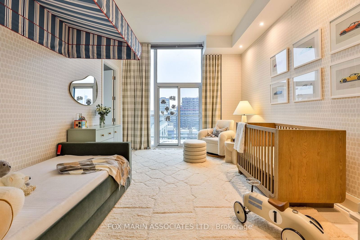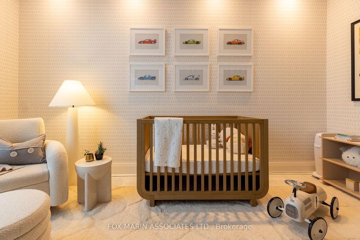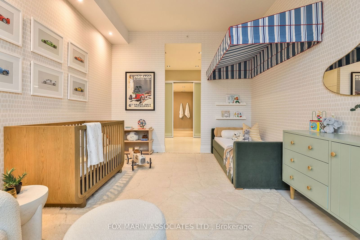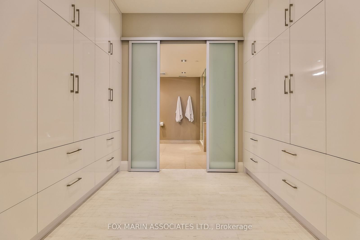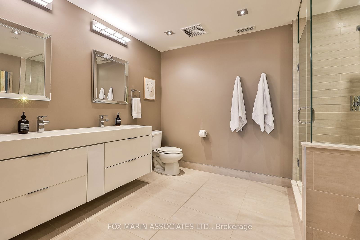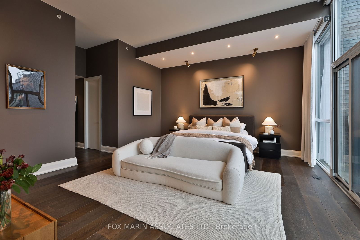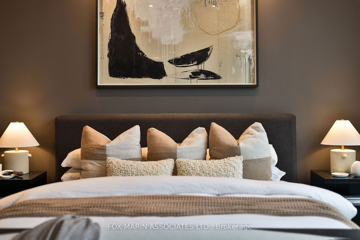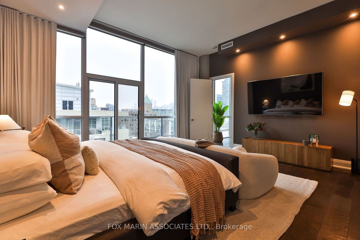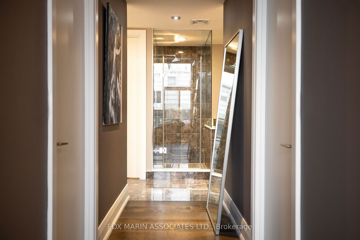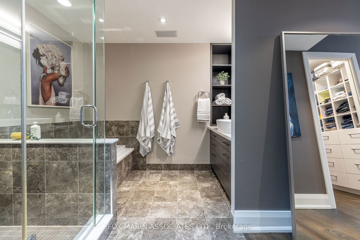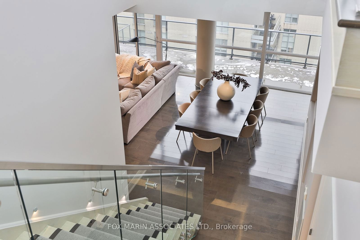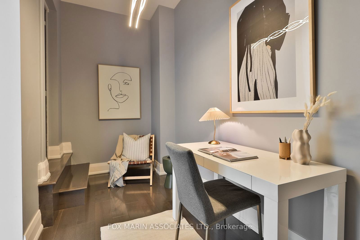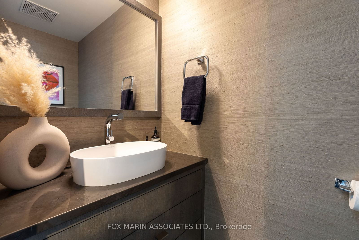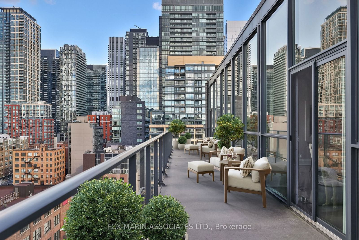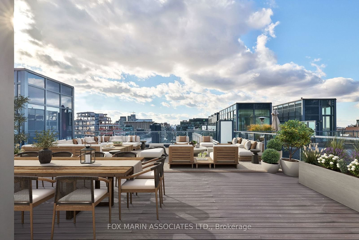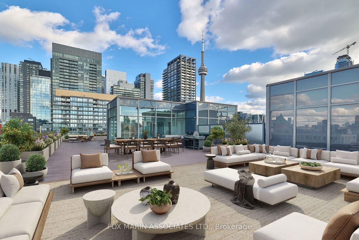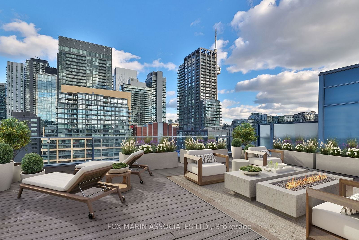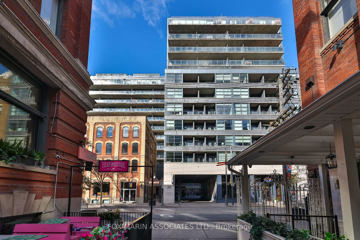Listing History
Unit Highlights
Maintenance Fees
Utility Type
- Air Conditioning
- Central Air
- Heat Source
- Gas
- Heating
- Heat Pump
Room Dimensions
About this Listing
A Study In Contemporary Design. A Private, Unforgettable Penthouse In One Of King Wests Most Premium Boutique Buildings. Spilling Over 2,800sf Of Interior Opulence & Unequivocally Elevated By An Additional 2,700+ Sf Of Epic Rooftop Living In The Heart Of The City. Architectural Notes Included Clean, Sophisticated Lines, Effortless Indoor & Outdoor Transitions, And A Soft, Neutral Colour Palette Devoid Of Clutter & Contrived Embellishment. A Hard-To-Pull-Off Natural Swagger That Is Seemingly Only Reserved For The Cool Kids. This Rare 2-Storey Loft Features Incredible Light & Proportions Inclusive Of Modern-Leaning Elements: 11-Ft Ceilings, A Glass-Enclosed Staircase, Layered Textures, Floor-To-Ceiling Glass, Enviable Spa-Inspired Washrooms, Custom Storage At Every Turn & Warm, Earthy Finishes From Top To Bottom. The Culinary Heart Of The Home Is Outfitted With Smooth Dark Cabinetry, Easy 4-Person In-House Seating & A Secret Walk-In Pantry With 200-Bottle Wine Storage-Perfect For The Collector Or The Entertainer. The Residences Interior Lends A Versatile & Design-Forward Aesthetic, Including A Stunning Primary With Integrated Wardrobes, Offering Practicality For Our Sartorialists Without Conceding Style, Plus A Generous 2-Person Ensuite With Glassed-In Shower, Dual Vanity & Deep Soaker Tub. The Suites Flip Side Discreetly Shelters 2 Additional Bedrooms & An Upstairs Private Office Replete With A 2-Way Fish Tank, A Carrie Bradshaw-Inspired Dressing Room & Bonus Points For Its Powder Room, A Front Hall Closet (Hello, Shoe Lovers) & Full-Sized Laundry Room! Of Course, The Crown Jewel Is The Private Rooftop Terrace, An Outdoor 5-Star Retreat Featuring Lounge Areas, Dining Spaces, And Breathtaking City & Cn Tower Views. Residents Enjoy Access To Luxury Hotel-Style Amenities, Including 24-Hr Concierge Service, Fitness Facilities, & An Elegant Resident Lounge. With 2 Coveted Underground Parking Spaces And Adjacent Storage Lockers, Convenience Meets Luxury At Every Turn! **E
fox marin associates ltd.MLS® #C11956102
Amenities
Explore Neighbourhood
Similar Listings
Demographics
Based on the dissemination area as defined by Statistics Canada. A dissemination area contains, on average, approximately 200 – 400 households.
Price Trends
Maintenance Fees
Building Trends At Victory Lofts
Days on Strata
List vs Selling Price
Offer Competition
Turnover of Units
Property Value
Price Ranking
Sold Units
Rented Units
Best Value Rank
Appreciation Rank
Rental Yield
High Demand
Transaction Insights at 478 King Street W
| Studio | 1 Bed | 1 Bed + Den | 2 Bed | 2 Bed + Den | |
|---|---|---|---|---|---|
| Price Range | $390,000 | $585,000 - $625,000 | $590,000 - $660,000 | No Data | No Data |
| Avg. Cost Per Sqft | $1,323 | $1,145 | $930 | No Data | No Data |
| Price Range | $1,900 - $1,950 | $2,150 - $2,650 | $2,300 - $2,700 | $3,355 - $4,200 | $3,450 - $3,500 |
| Avg. Wait for Unit Availability | 567 Days | 77 Days | 118 Days | 140 Days | 647 Days |
| Avg. Wait for Unit Availability | 124 Days | 31 Days | 39 Days | 85 Days | 184 Days |
| Ratio of Units in Building | 8% | 40% | 26% | 22% | 7% |
Transactions vs Inventory
Total number of units listed and sold in King West
