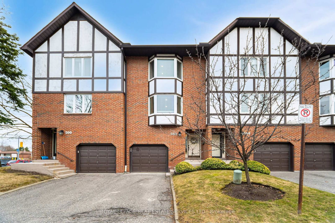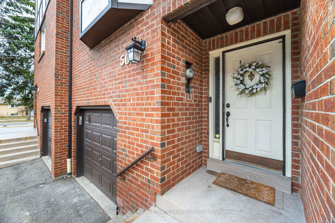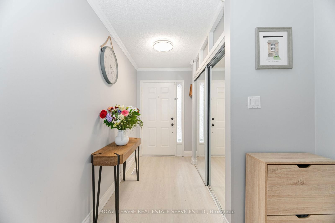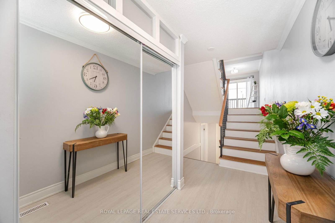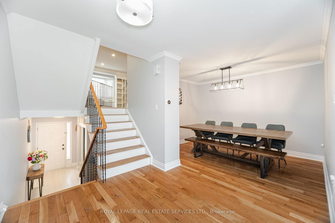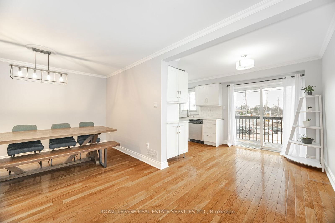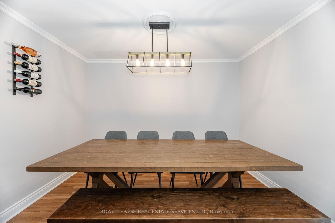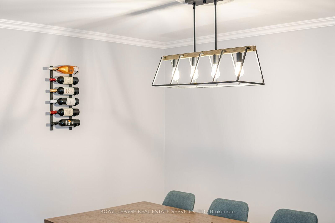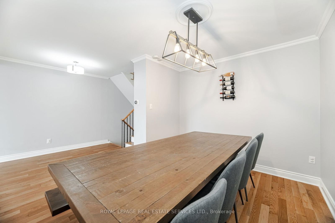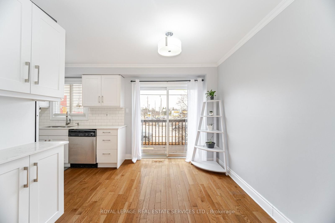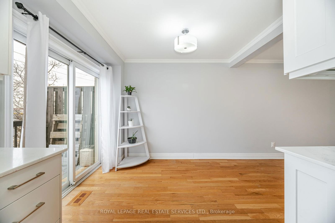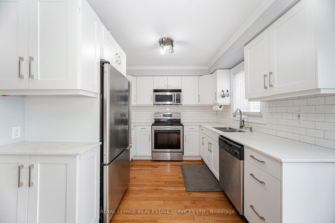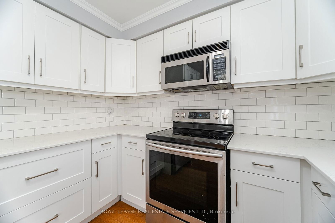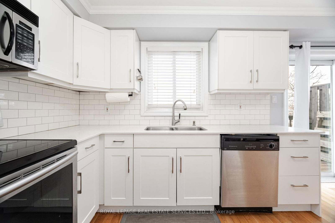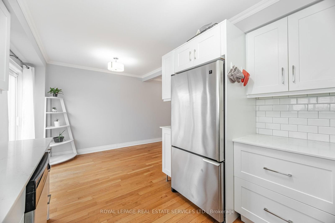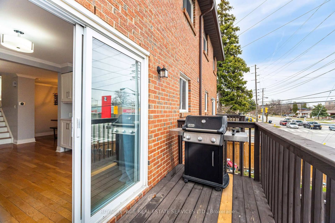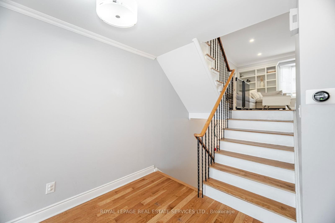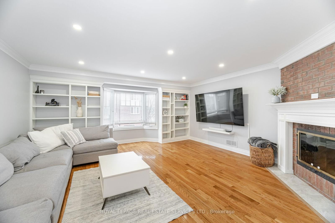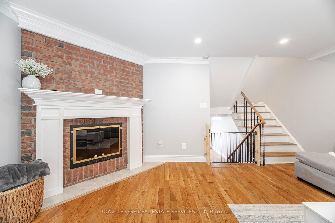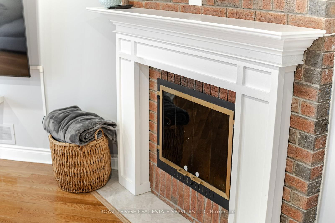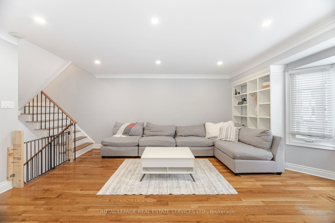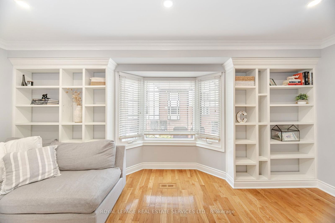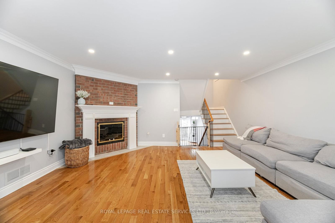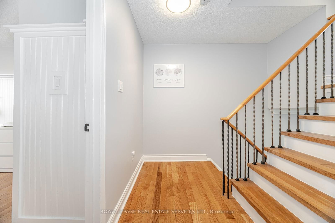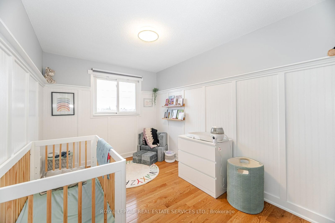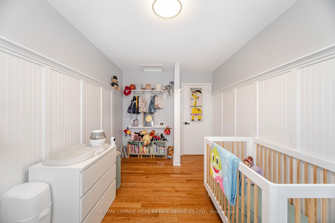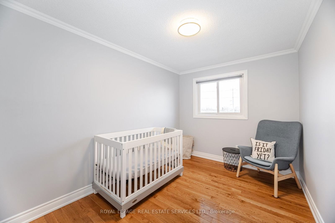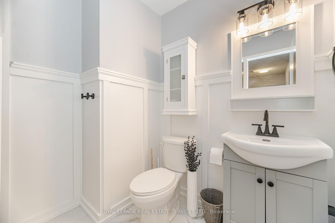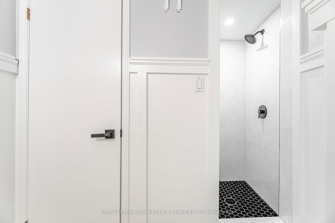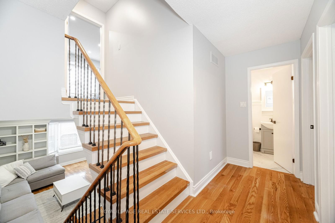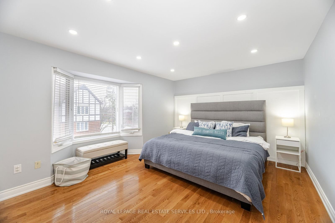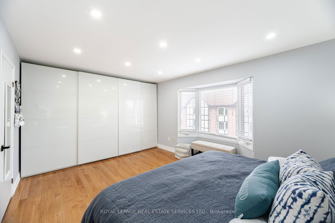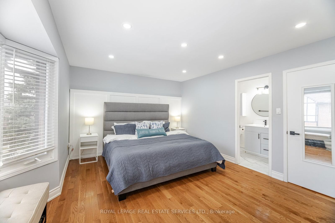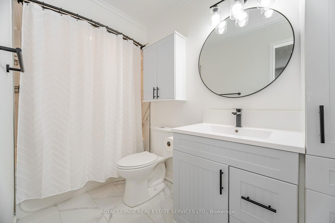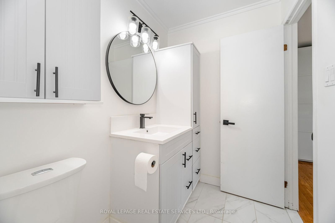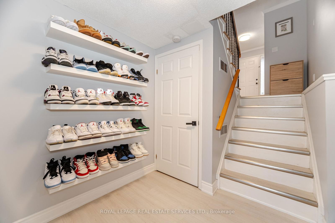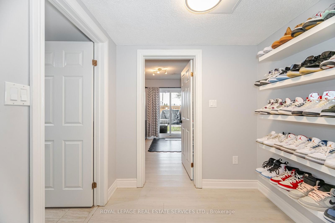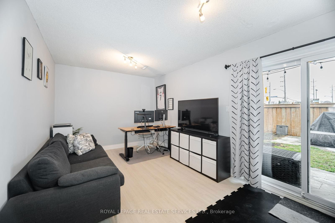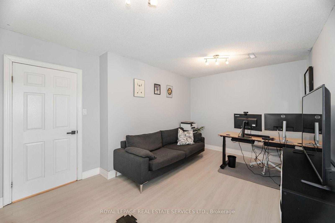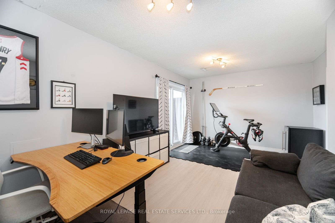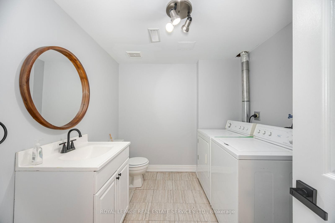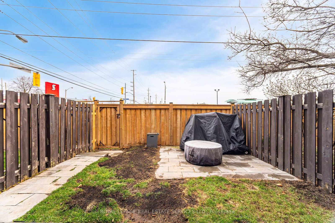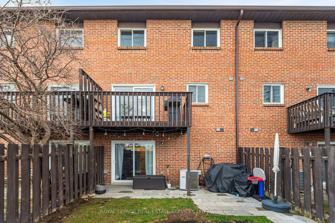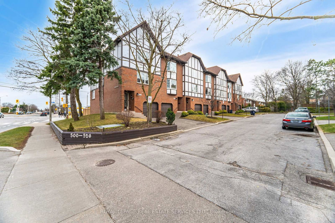502 Renforth Dr
Listing History
Details
Ownership Type:
Condominium
Property Type:
Townhouse
Maintenance Fees:
$420/mth
Taxes:
$3,870 (2024)
Cost Per Sqft:
$550 - $628/sqft
Outdoor Space:
Balcony
Locker:
None
Exposure:
North
Possession Date:
75 days
Amenities
About this Listing
Stunning Upgraded Executive Townhome in Prime Central Etobicoke. This beautifully renovated 3+1 bdrm, 3-bath townhome offers stylish, multi-level living in a welcoming, family-oriented neighbourhood. The expansive living room features hardwood floors, a wood-burning fireplace, custom built-ins and pot lights --delivering warmth and elegance. The updated eat-in kitchen opens to a private balcony and flows into an open-concept dining area, perfect for everyday living and entertaining. All three bedrooms feature newly replaced hardwood floors, including a spacious primary with a renovated 4-piece ensuite and wall-to-wall closets. A sleek modern bathroom with a shower serves the additional bdrms. The versatile lower level--ideal as a family room, office, or guest suite--walks out to a private patio with a fire pit. Enjoy the convenience of a private driveway and attached garage for secure parking and extra storage. Close to top-rated schools (Michael Power/St Joseph), TTC, shopping, Centennial Park, and the Olympium, with easy access to highways and Pearson Airport. Move-in ready with standout upgrades throughout!
ExtrasGround maintenance is included and covers grass cutting, sprinkler systems, street snow removal, cement work, patio repairs, exterior painting and lighting. Monthly maintenance fee: $420. The hot water tank and furnace are owned. Stainless Steel Fridge, Stove, B/I microwave, B/I Dishwasher, Washer & Dryer, all ELF, all window covering, Freezer in Bsmt. and FIRE PIT in backyard!
royal lepage real estate services ltd.MLS® #W12065441
Fees & Utilities
Maintenance Fees
Utility Type
Air Conditioning
Heat Source
Heating
Room Dimensions
Kitchen
Walkout To Balcony, Quartz Counter, Stainless Steel Appliances
Dining
hardwood floor, Pot Lights, Open Concept
Living
hardwood floor, Fireplace, Built-in Shelves
2nd Bedroom
hardwood floor, Wainscoting, Built-in Shelves
3rd Bedroom
hardwood floor, Built-in Shelves
Bathroom
Ceramic Floor, 3 Piece Bath
Bedroom
hardwood floor, 4 Piece Ensuite, Bay Window
Bathroom
Ceramic Floor, 4 Piece Ensuite, Built-in Vanity
Rec
Walkout To Patio, Laminate
Bathroom
Ceramic Floor, 2 Piece Bath, Combined with Laundry
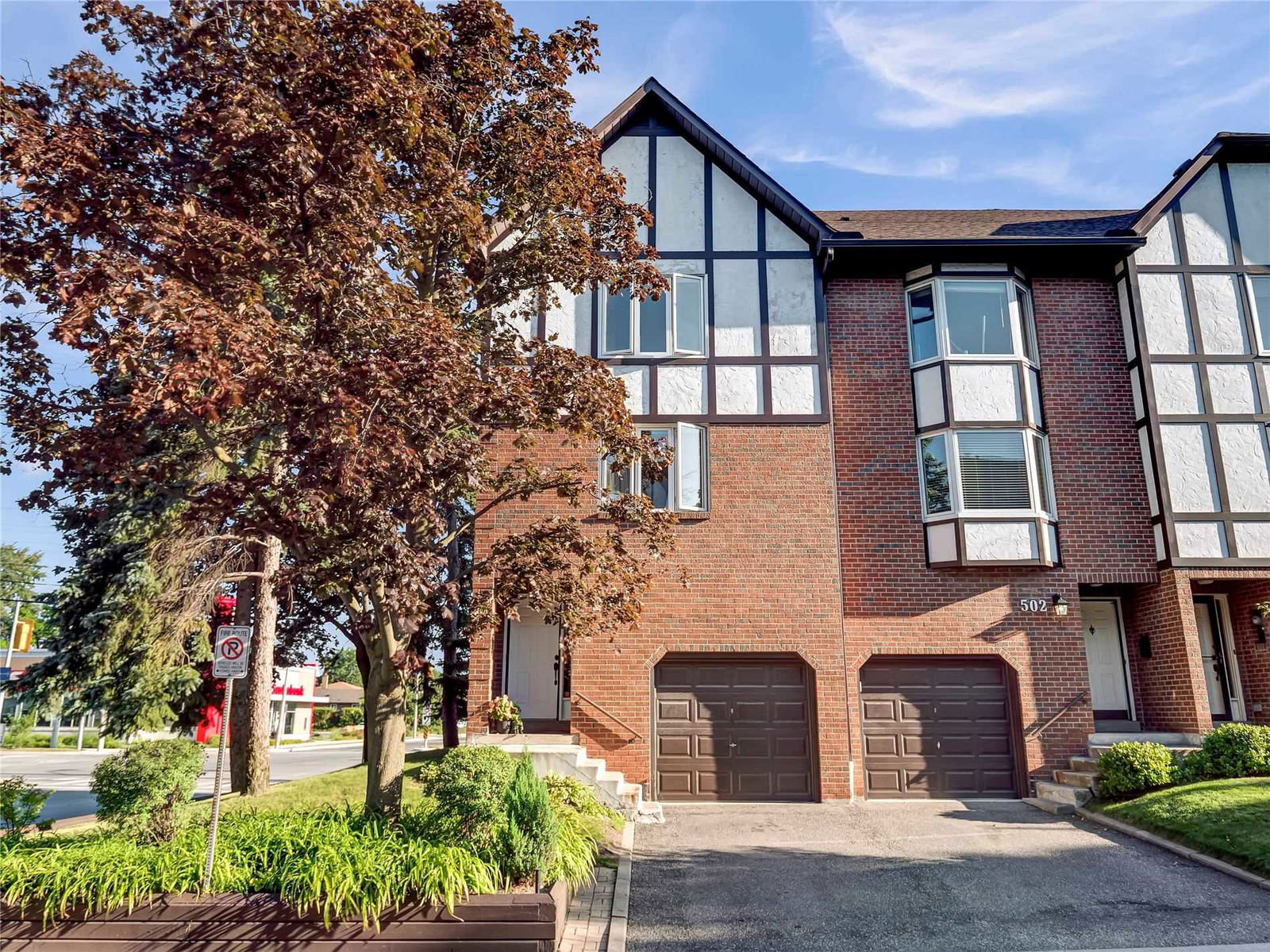
Building Spotlight
Similar Listings
Explore Eringate | Centennial | West Deane
Commute Calculator
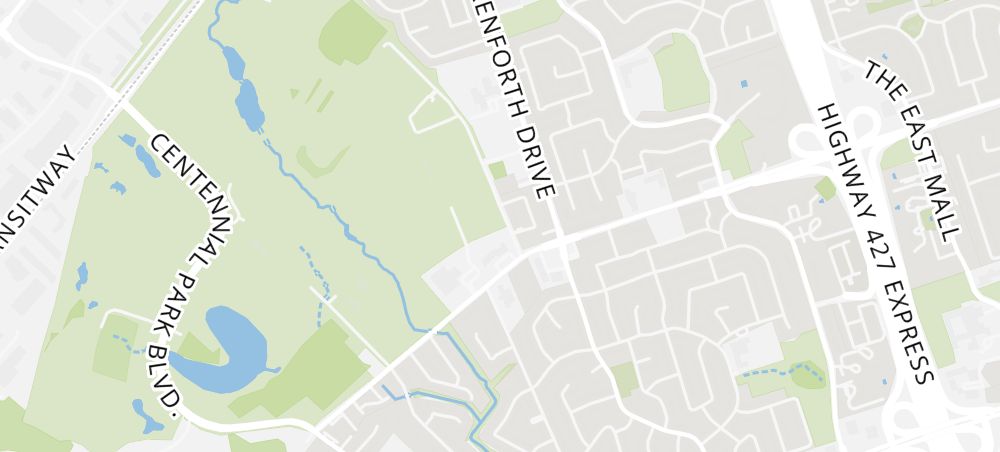
Mortgage Calculator
Demographics
Based on the dissemination area as defined by Statistics Canada. A dissemination area contains, on average, approximately 200 – 400 households.
Building Trends At 500 Renforth Drive Townhouses
Days on Strata
List vs Selling Price
Or in other words, the
Offer Competition
Turnover of Units
Property Value
Price Ranking
Sold Units
Rented Units
Best Value Rank
Appreciation Rank
Rental Yield
High Demand
Market Insights
Transaction Insights at 500 Renforth Drive Townhouses
Market Inventory
Total number of units listed and sold in Eringate | Centennial | West Deane
