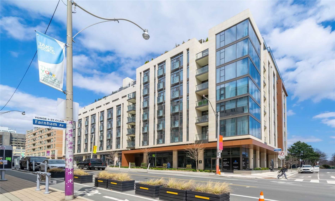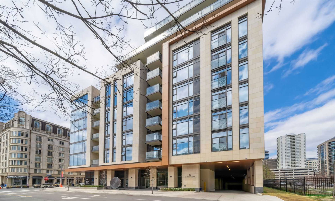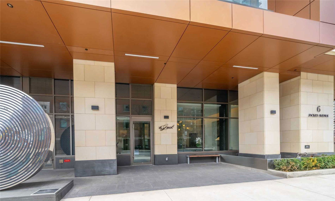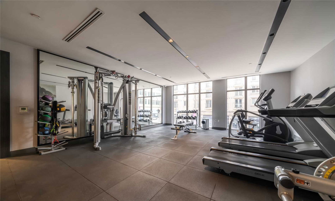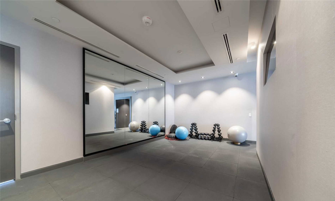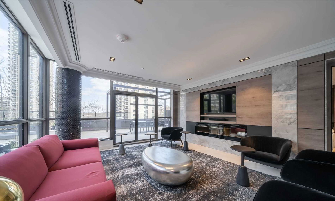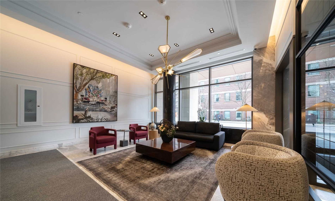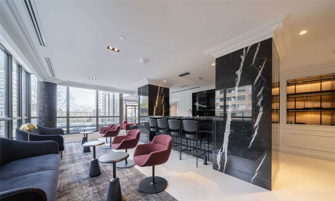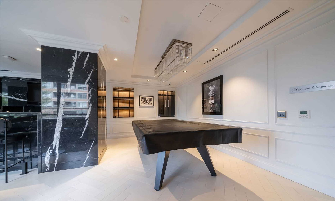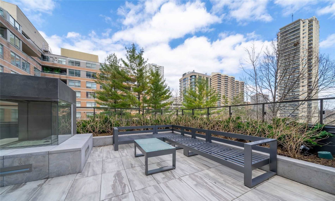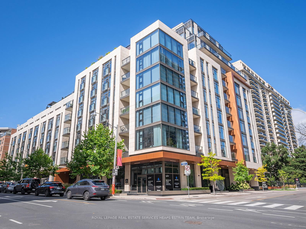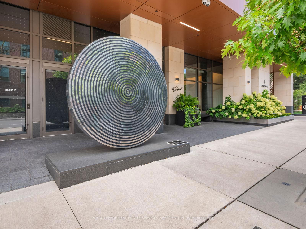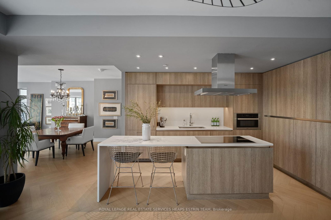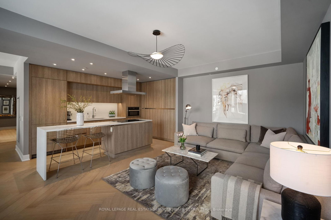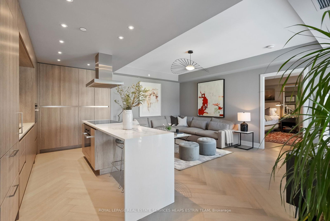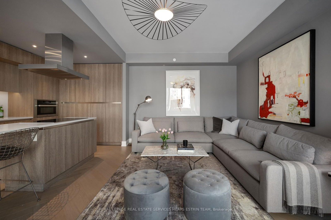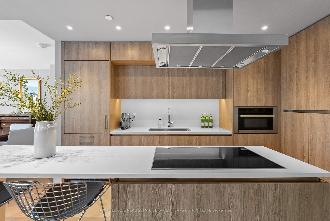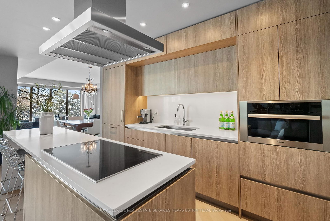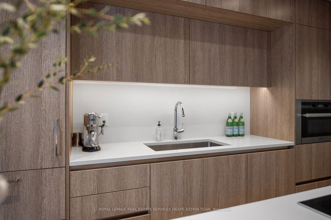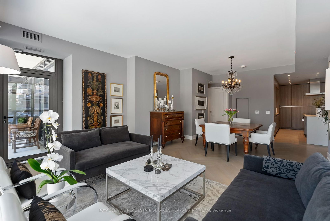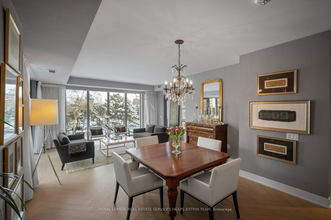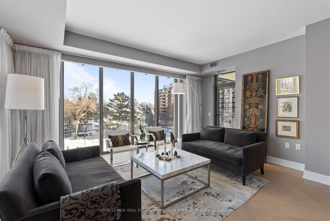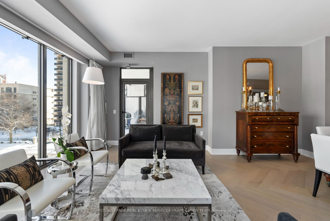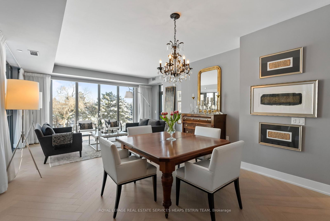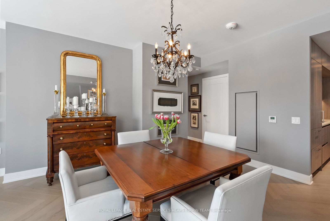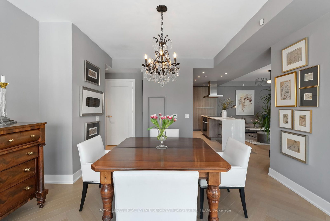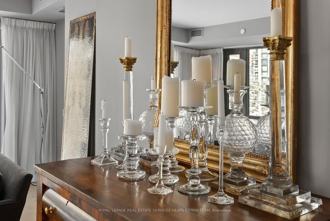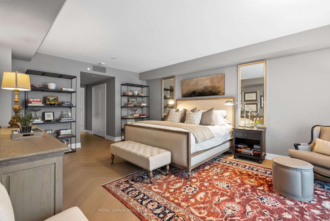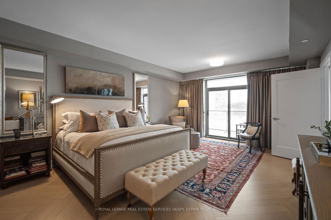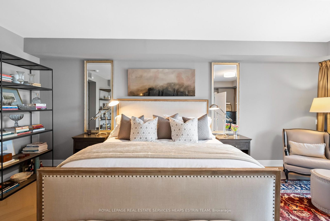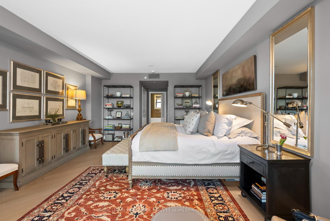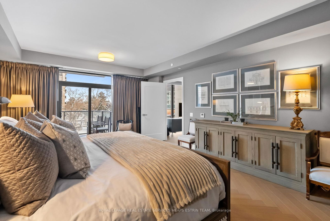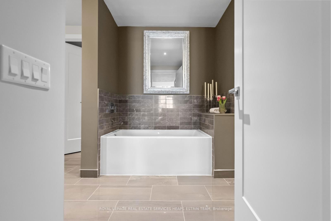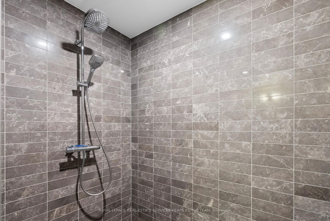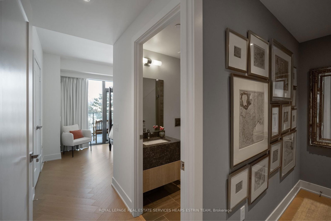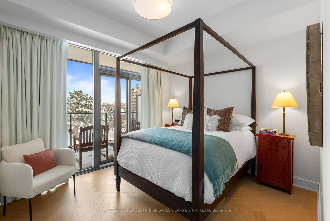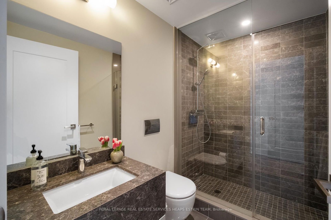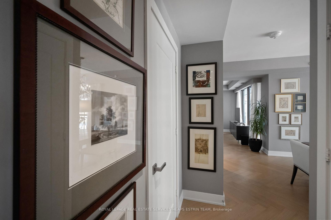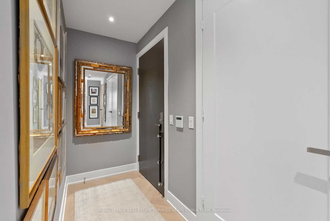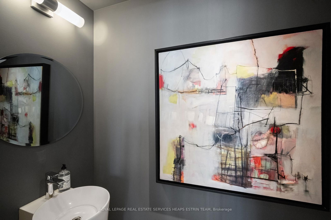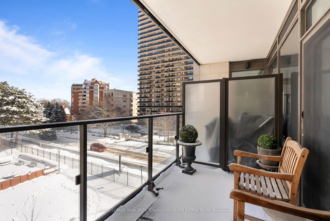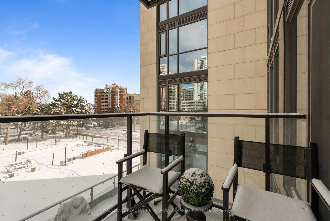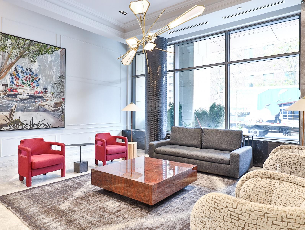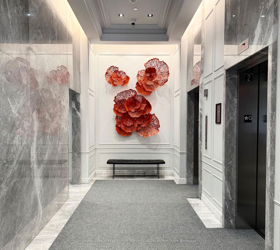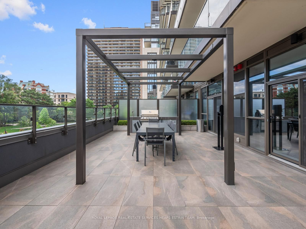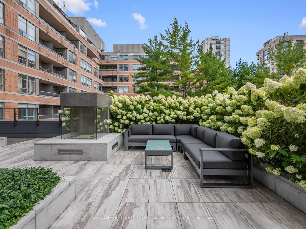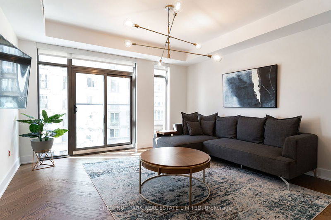6 Jackes Avenue & 1329-1331 Yonge Street
Building Details
Listing History for The Jack Condos
Amenities
Maintenance Fees
About 6 Jackes Avenue — The Jack Condos
Completed in 2018, The Jack Condos at 1331 Yonge Street are described as “Rosedale’s revolution in luxury living”. The Jack Condos will offer a luxurious “art gallery experience” to prospective buyers looking for a home in one most elegant, upcoming condominiums in midtown Toronto. 1331 Yonge Street is a timeless yet contemporary addition to the highly desirable Yonge and St. Clair neighbourhood, built by Aspen Ridge Homes with architecture firm Quadrangle and interior designers II By IV Design.
The building features a uniquely stepped façade of limestone, glass and metal, offering spectacular and unobstructed views of the downtown Toronto skyline.
The building also features 4 commercial properties on the ground floor. With 153 Toronto condos at 11 storeys, the building provides exclusive homes to Torontonians looking for upscale living outside the congestion of downtown.
Living at The Jack Condos also offers some of the best amenities available in Toronto condominiums. Residents living at 1331 Yonge Street have access to: a gym and exercise studio, a concierge, security, and valet services, a party room as well as a conference room, and resident and visitor parking (plus bicycle parking for the eco-conscious). One of The Jack Condo’s best amenities is ‘Club Jack’, a second floor lounge and dining area with a custom crafted bar, that extends to an outdoor terrace with its own landscaping, fire pits and barbecues.
For those curious why the prime real estate of 1331 Yonge Street is only now home to luxury condos: the lot was the original home of CHUM FM since its founding in 1963, until the station and its iconic neon sign moved in 2009 to Bloor Street East.
The Suites
The multitude of creative floor plans available at The Jack Condos should satisfy any singles, couples or families looking to make a statement with their next home.
Toronto condos for sale at 1331 Yonge Street range from approximately 530 to 2400 square feet, and come in several varieties: 1 bedroom with 1 bathroom, 1.5 bedrooms with 2 bathrooms, 2 bedrooms plus 2 bathrooms, 2 bedrooms plus 3 bathrooms, 2.5 bedrooms and 2 bathrooms, or 2.5 bedrooms and 3 bathrooms.
The majority of units feature balconies, while penthouse suites have access to terraces that adorn the building’s stepped upper floors.
The 9 ft ceilings and open concept spaces in The Jack Condo’s suites should dissuade any and all negative preconceptions about condo living. Bright, spacious interiors with modern furnishings and appliances will provide all the luxuries and comforts residents should expect. Dens, laundry rooms, walk in showers and closets, and large kitchen islands offer residents a similar experience to living in a full sized house.
The Neighbourhood
With picturesque residential streets, abundant green space, and the bustling Yonge and St. Clair neighbourhood is the perfect setting for The Jack Condos. Upscale boutiques, bars and restaurants dot Yonge Street and St. Clair Avenue, as do a variety of grocery stores and other errand destinations.
Plenty of schools (of public and private varieties) are nearby, as is the Deer Park Public Library, which is just a 5 minute walk away. A number of parkettes can be found in the Deer Park neighbourhood surrounding The Jack Condos, and the enormous David A. Balfour Park is only a 2 minute walk from the building.
1331 Yonge Street is also a 4 minute walk from The Badminton & Racquet Club of Toronto, and only a 1 minute walk from the nearest Cineplex, which can be found just south of the building.
Transportation
The daily commute to and from The Jack Condos is simple, with its central midtown location and close proximity to TTC lines. The St. Clair Subway station is very close to 1331 Yonge Street (just a 4 minute walk north), as are bus and streetcar routes heading east and west along St. Clair Avenue. Additionally, there are north and southbound bus stops along Yonge street, just a 2 minute walk away.
Cyclists can rejoice (and make good use of the building’s bicycle parking) with quick and easy access to David A. Balfour Park and the connecting Beltline Trail. For drivers commuting from the building, the closest highway is the Don Valley Parkway, which can be accessed using Bayview Avenue.
Reviews for The Jack Condos
 4
4Listings For Sale
Interested in receiving new listings for sale?
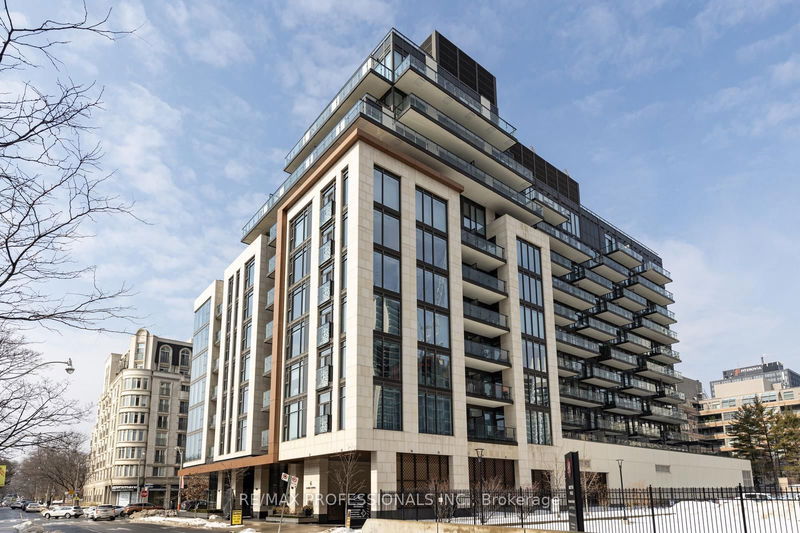
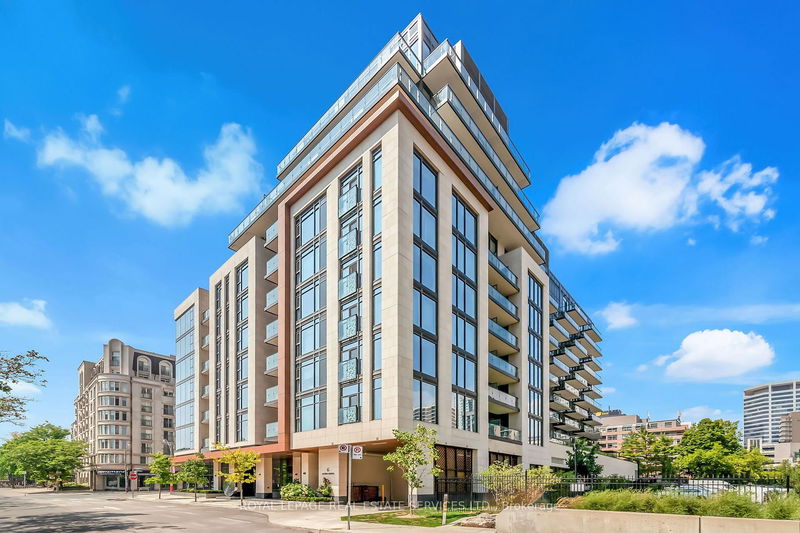
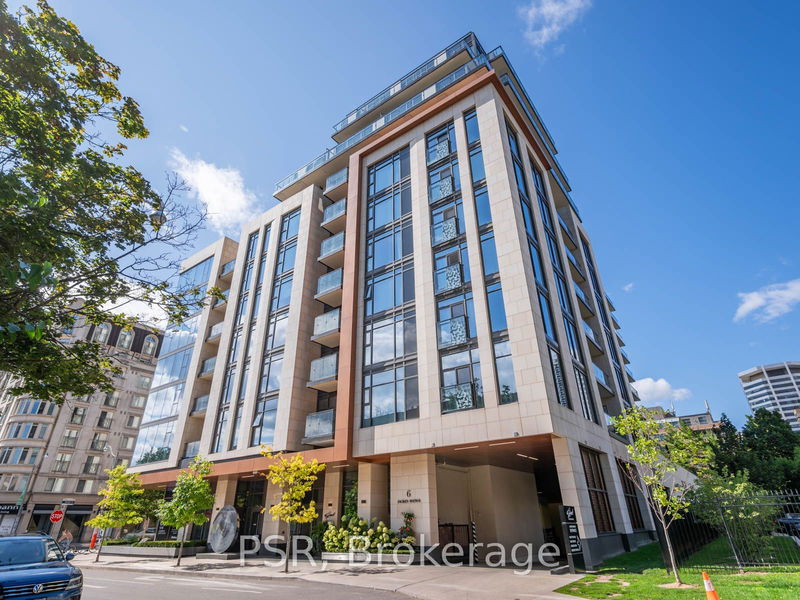
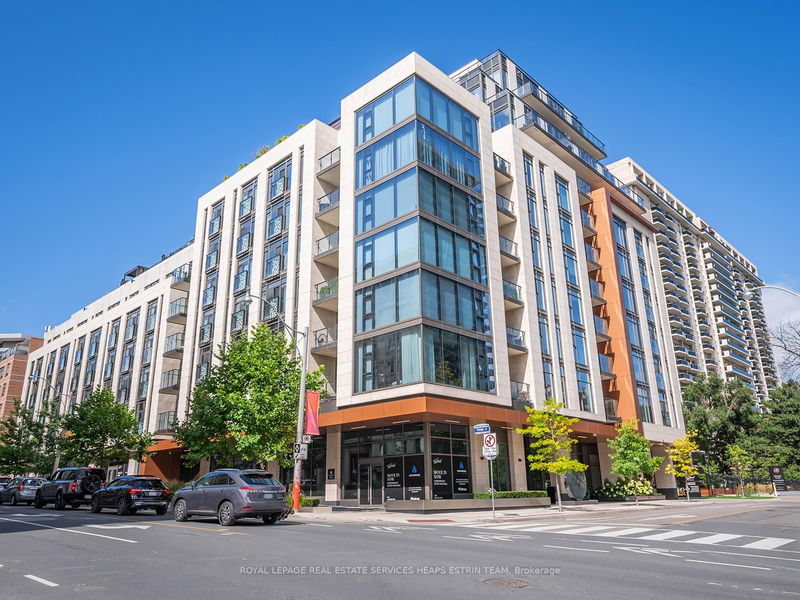
 1
1Listings For Rent
Interested in receiving new listings for rent?
Explore Summerhill
Similar condos
Demographics
Based on the dissemination area as defined by Statistics Canada. A dissemination area contains, on average, approximately 200 – 400 households.
Price Trends
Maintenance Fees
Building Trends At The Jack Condos
Days on Strata
List vs Selling Price
Offer Competition
Turnover of Units
Property Value
Price Ranking
Sold Units
Rented Units
Best Value Rank
Appreciation Rank
Rental Yield
High Demand
Transaction Insights at 6 Jackes Avenue
| 1 Bed | 1 Bed + Den | 2 Bed | 2 Bed + Den | |
|---|---|---|---|---|
| Price Range | No Data | No Data | $1,460,000 | $2,350,000 |
| Avg. Cost Per Sqft | No Data | No Data | $1,168 | $1,326 |
| Price Range | $2,500 - $3,300 | $4,000 | $4,000 - $6,750 | No Data |
| Avg. Wait for Unit Availability | 49 Days | 95 Days | 70 Days | 164 Days |
| Avg. Wait for Unit Availability | 91 Days | 286 Days | 50 Days | 345 Days |
| Ratio of Units in Building | 16% | 11% | 54% | 20% |
Unit Sales vs Inventory
Total number of units listed and sold in Summerhill
