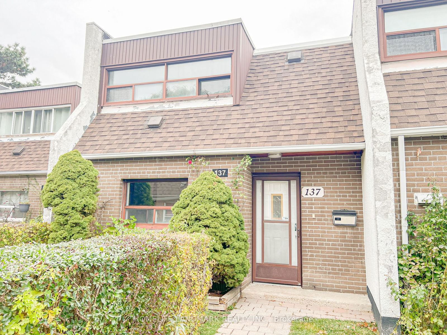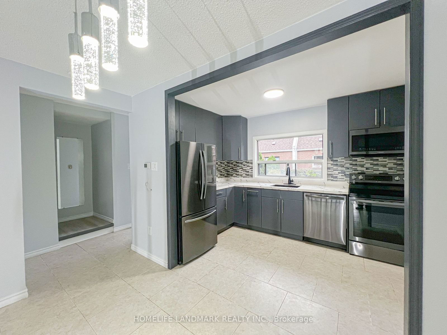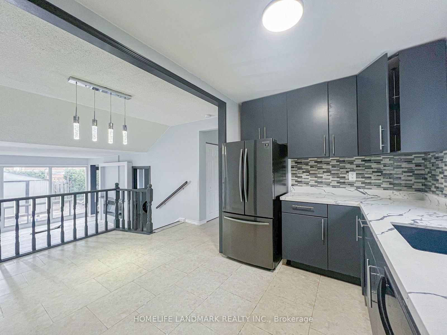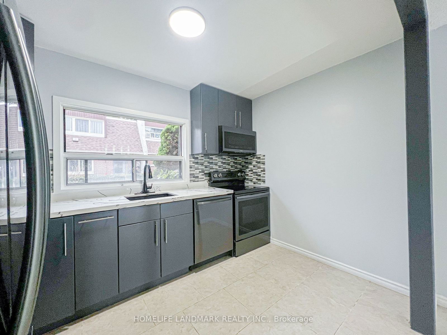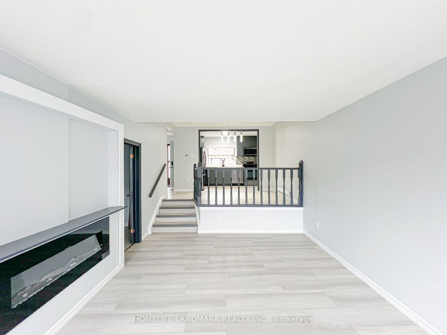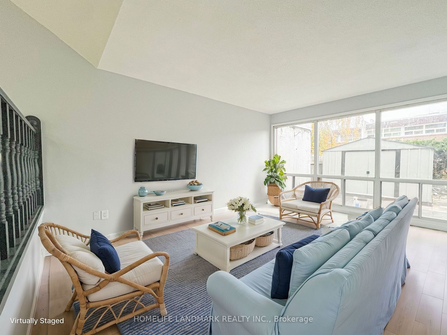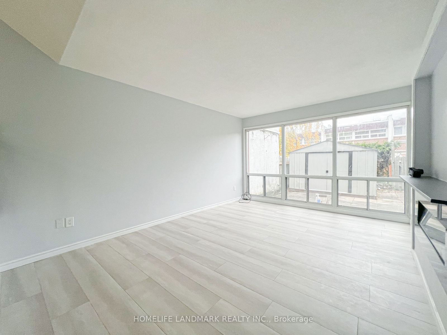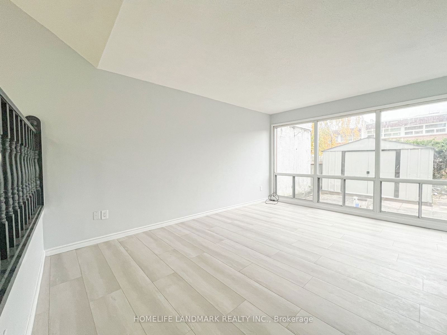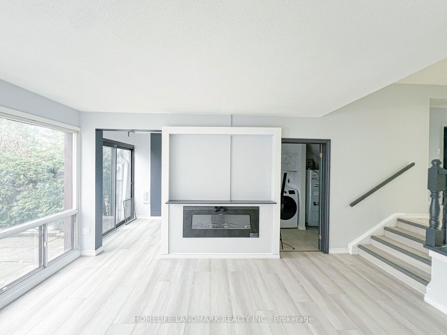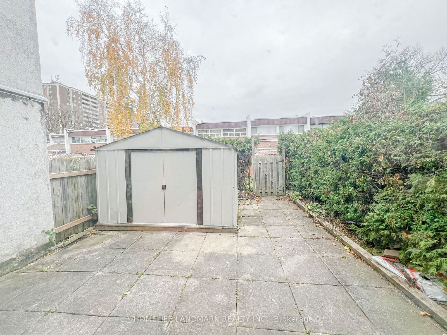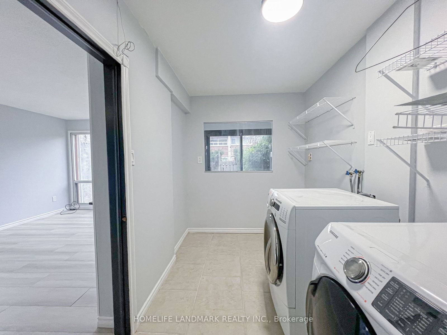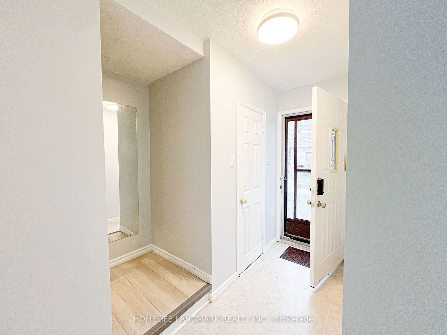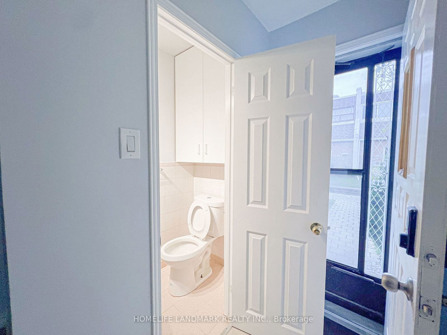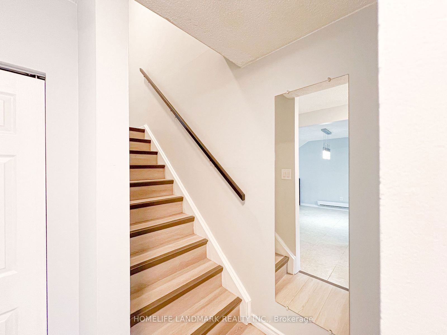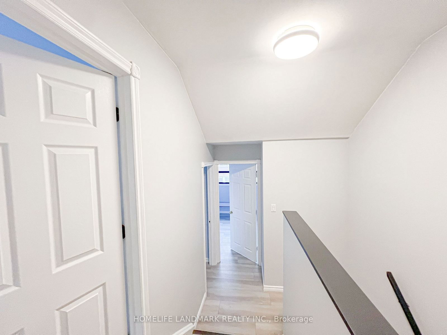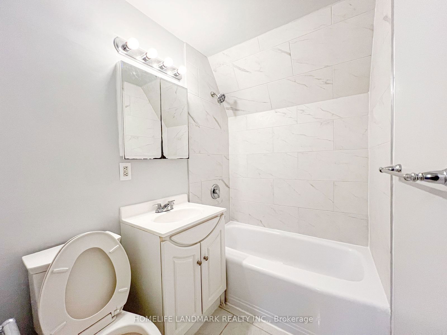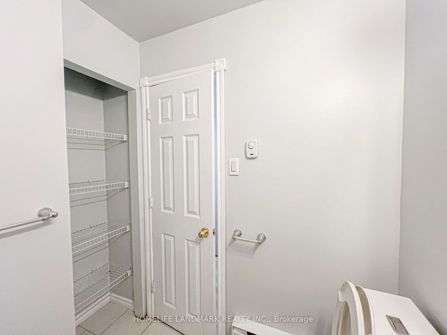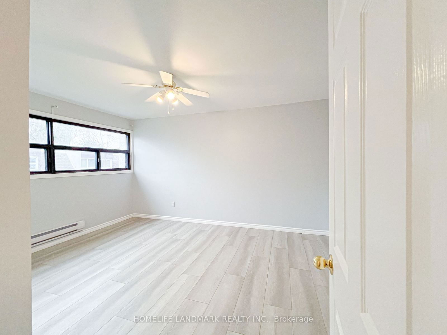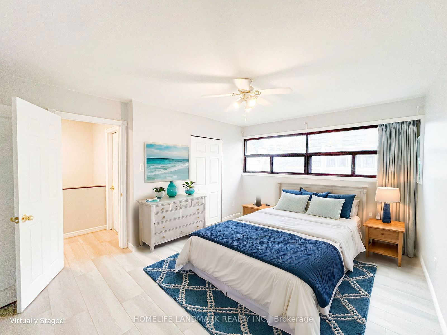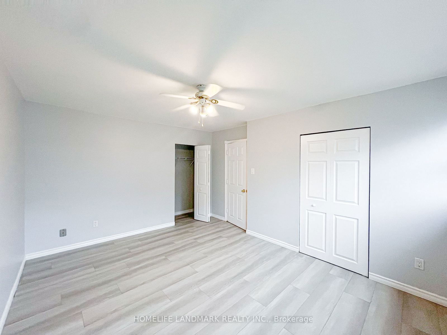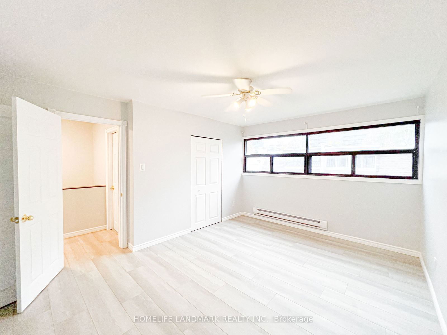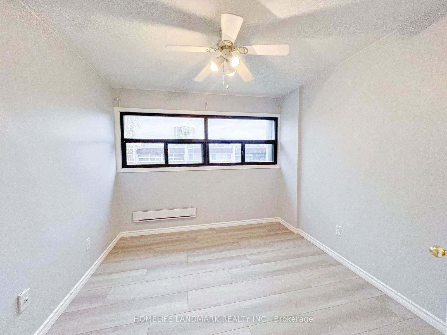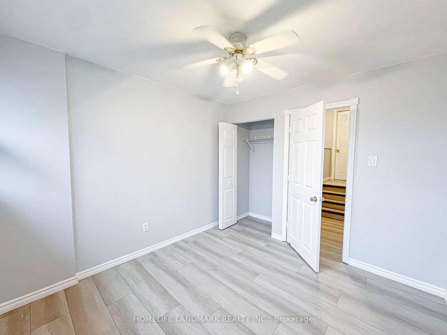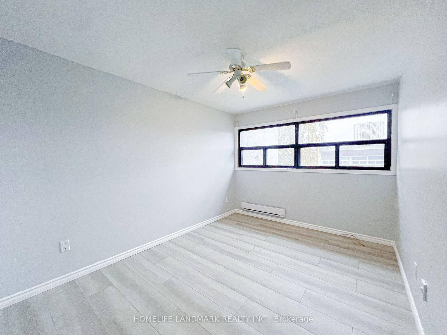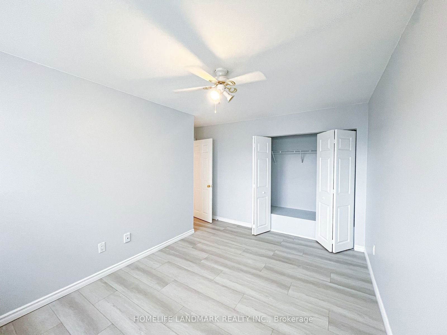137 - 34 Venetian Cres
For Sale68 Driftwood Ave TownhomesEst Sell Timeframe 23 Days
$600,000
3 Beds
2 Bath
1 Parking
1,444 SQFT
12 Days on Strata
Listing History
Unit Highlights
Ownership Type:
Condo
Property Type:
Townhouse
Maintenance Fees:
$500/mth
Taxes:
$1,200 (2024)
Cost Per Sqft:
$416/sqft
Locker:
None
Outdoor Space:
None
Exposure:
South
Possession Date:
March 17, 2025
Laundry:
Ensuite
Buyer's Market
Balanced
Seller's Market
Maintenance Fees
Included
Water
Parking
Building Maintenance
Building Insurance
Excluded
Hydro
Heat
Air Conditioning
Utility Type
- Air Conditioning
- Wall Unit
- Heat Source
- Electric
- Heating
- Baseboard
Room Dimensions
Living
Combined with Dining, Vinyl Floor, Walkout To Yard
10.99 x 17.55ft
Dining
Combined with Living, Raised Floor, Vinyl Floor
9.68 x 10.99ft
Kitchen
Porcelain Floor, Built-in Oven, Built-in Range
7.58 x 14.37ft
About this Listing
REMARKS FOR CLIENTSNewly Renovated Townhome! Just Pack Your Bags and Move In. Newly Installed Luxury Vinyl Floors Throughout, Open Concept Layout,Gorgeous Modern Kitchen with Stainless Appliances & Quartz Countertop. Fresh New Paint Throughout House, Fenced Backyard With ExtraStorage. Close To Schools, Library, Community Centre, Shops, New T.T.C LRT & Subway Station.
homelife landmark realty inc.MLS® #W11973848
Amenities
BBQs Allowed
Indoor Parking
Explore Neighbourhood
6/10
Walkability
Your legs are getting a workout, and so is your patience. But look, a wild post office appears!
Unknown
Transit
7/10
Bikeability
The bike lane starts to feel like a second home.
Similar Listings
Demographics
Based on the dissemination area as defined by Statistics Canada. A dissemination area contains, on average, approximately 200 – 400 households.
Population
10,928
Average Individual Income
$57,672
Average Household Size
3 persons
Average Age
0
Average Household Income
$108,116
Dominant Housing Type
Detached
Population By Age
Household Income
Housing Types & Tenancy
Detached
58%
High Rise Apartment
17%
Semi Detached
13%
Duplex
7%
Low Rise Apartment
1%
Marital Status
Commute
Languages (Primary Language)
English
46%
Cantonese
23%
Mandarin
18%
Other
8%
Tamil
3%
Tagalog
2%
Education
High School
29%
University and Above
25%
None
22%
College
15%
Apprenticeship
3%
University Below Batchelor
3%
Major Field of Study
Business Management
28%
Architecture & Engineering
20%
Health & Related Fields
12%
Social Sciences
10%
Physical Sciences
6%
Math & Computer Sciences
5%
Humanities
4%
Education
4%
Personal, Protective & Transportation Services
3%
Visual & Performing Arts
3%
Price Trends
Maintenance Fees
68 Driftwood Ave Townhomes vs The Jane and Finch | Glenfield Area
Building Trends At 68 Driftwood Ave Townhomes
Days on Strata
Units at 68 Driftwood Ave Townhomes spend an average of
43
Days on Strata
based on recent sales
List vs Selling Price
On average, these condos sell for
2%
below
the list price.
Offer Competition
Condos in this building have a
LOWchance of receiving
Multiple Offers
compared to other buildings in Jane and Finch | Glenfield
Turnover of Units
On average, each unit is owned for
8
YEARS before being sold againProperty Value
-16%
Decrease in property value within the past twelve months
Price Ranking
6th
Highest price per SQFT out of 24 condos in the Jane and Finch | Glenfield area
Sold Units
3
Units were Sold over the past twelve months
Rented Units
0
Units were Rented over the past twelve months
Best Value Rank
68 Driftwood Ave Townhomes offers the best value out of 24 condos in the Jane and Finch | Glenfield neighbourhood
?
Appreciation Rank
68 Driftwood Ave Townhomes has the highest ROI out of 24 condos in the Jane and Finch | Glenfield neighbourhood
?
Rental Yield
68 Driftwood Ave Townhomes yields the highest rent prices out of 24 condos in the Jane and Finch | Glenfield neighbourhood
?
High Demand
68 Driftwood Ave Townhomes is the most popular building out of 24 condos in the Jane and Finch | Glenfield neighbourhood
?
Transaction Insights at 60-70 Driftwood Avenue
| 1 Bed | 3 Bed | 3 Bed + Den | |
|---|---|---|---|
| Price Range | No Data | $499,000 - $650,000 | $637,000 |
| Avg. Cost Per Sqft | No Data | $438 | $424 |
| Price Range | No Data | No Data | No Data |
| Avg. Wait for Unit Availability | No Data | 82 Days | 151 Days |
| Avg. Wait for Unit Availability | No Data | No Data | No Data |
| Ratio of Units in Building | 2% | 77% | 21% |
Transactions vs Inventory
Total number of units listed and sold in Jane and Finch | Glenfield
