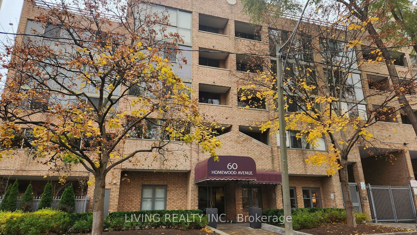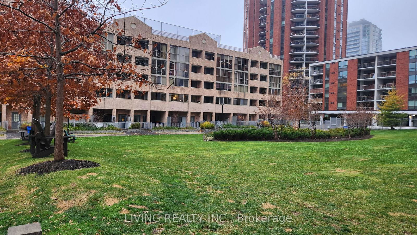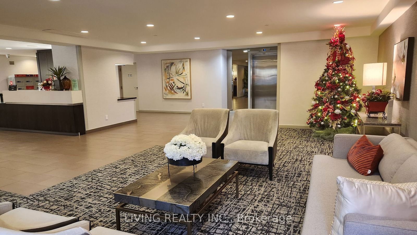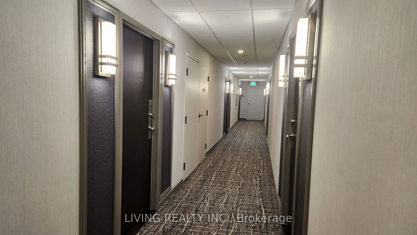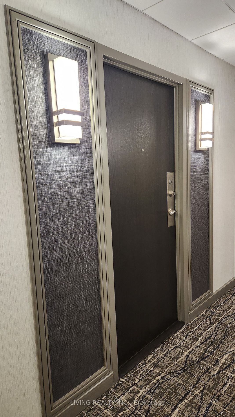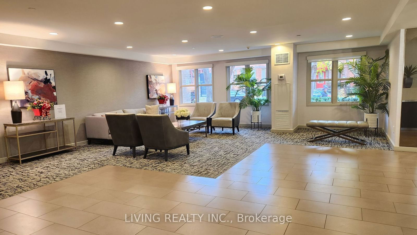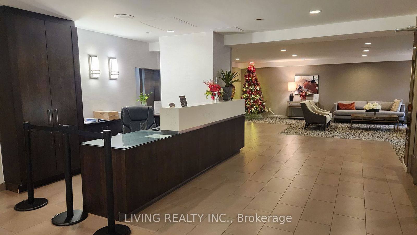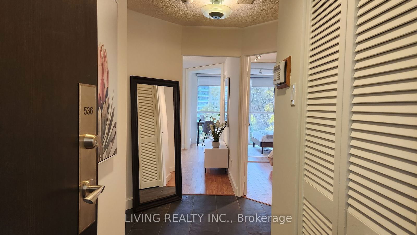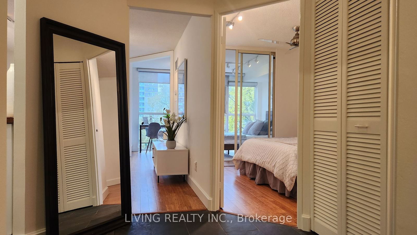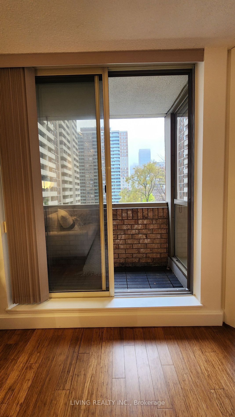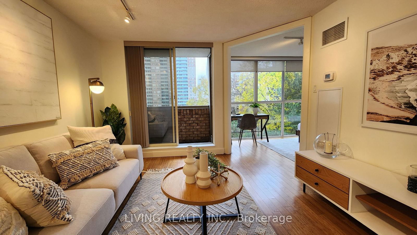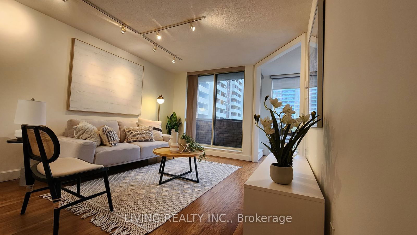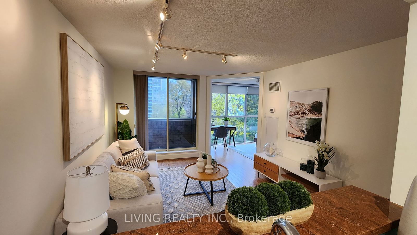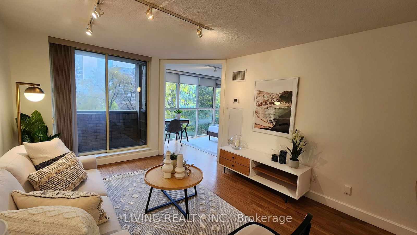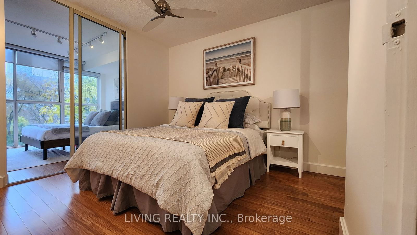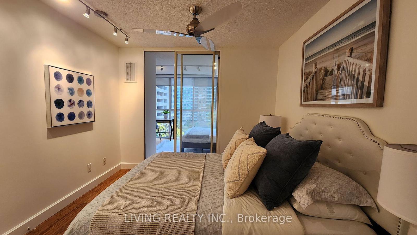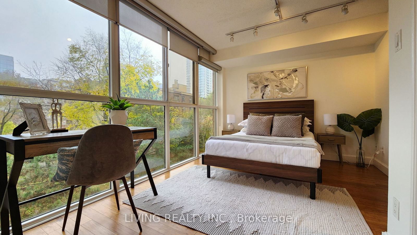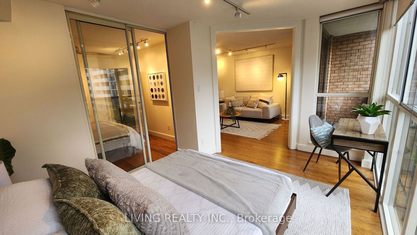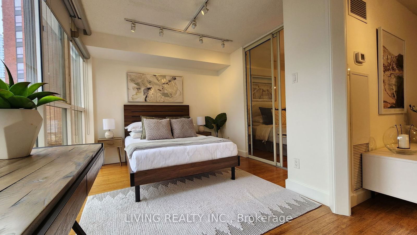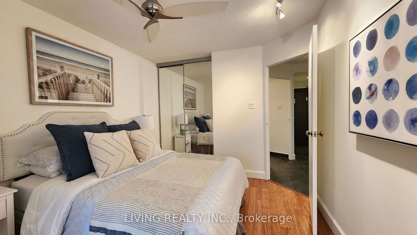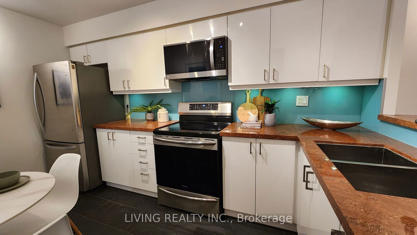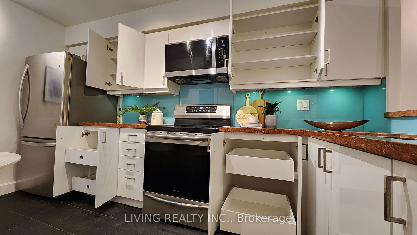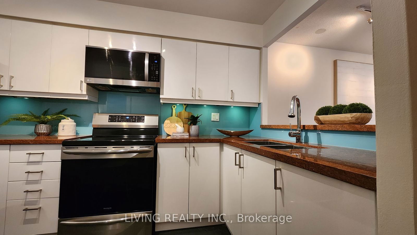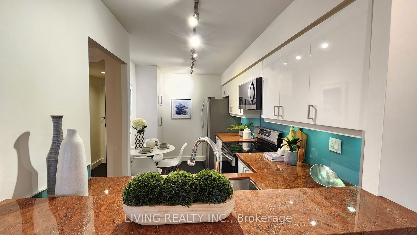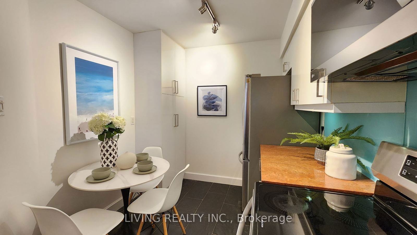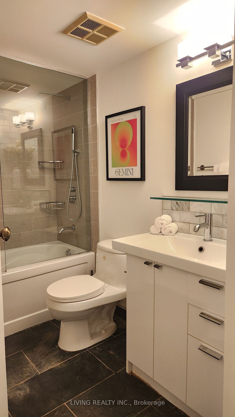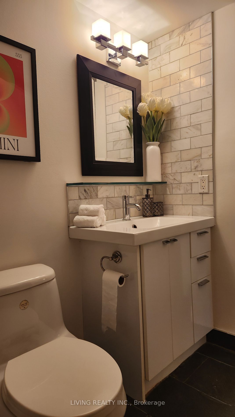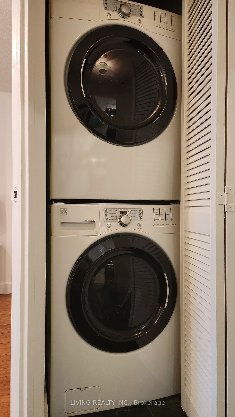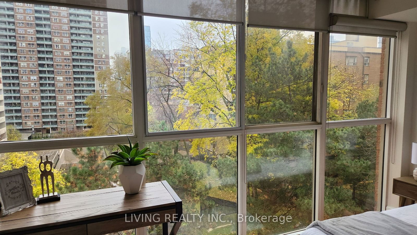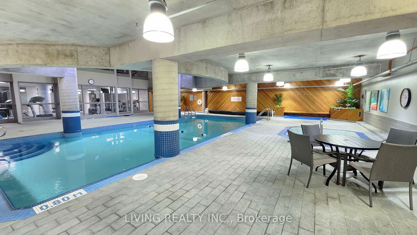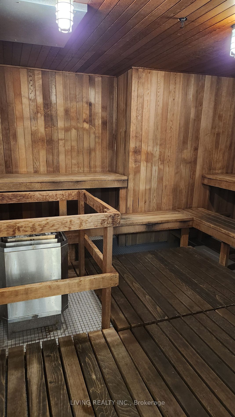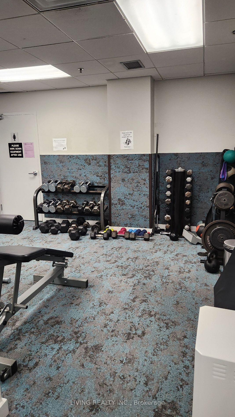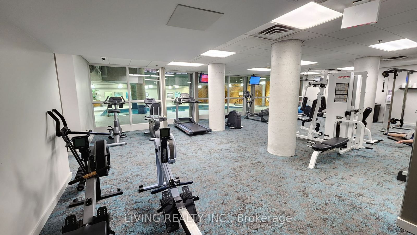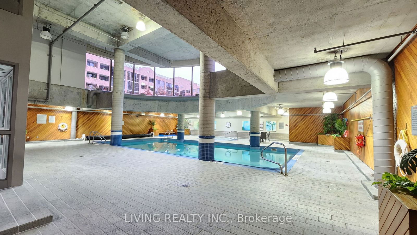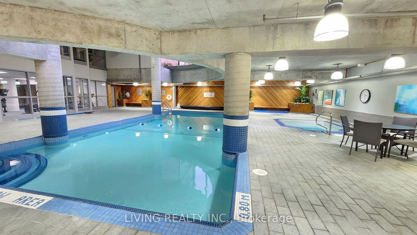536 - 60 Homewood Ave
Listing History
Unit Highlights
Maintenance Fees
Utility Type
- Air Conditioning
- Central Air
- Heat Source
- Electric
- Heating
- Fan Coil
Room Dimensions
About this Listing
Central downtown location steps to the Carlton streetcar. Short walk to MTU, Allen Gardens, Cabbagetown, restaurants, supermarkets on Carlton, Church and Sherbourne Sts. Located on a quiet residential street, 60 Homewood is only 5 storeys tall and shares the central courtyard, gardens and aminities with the sister tower at 15 Maitland, where the indoor pool, whirlpool, sauna, gym, squash, racquetball, basketball courts, meeting rooms, party room are located. All are connected through P1 level. Lots of visitors parking. This is a bright south facing unit, approx. 725 sq.ft. with floor to ceiling windows and a balcony. The den can be a study/office/guest bedroom or an extension of the living room. The kitchen is modern with granite counters and glass backsplash, built-in pantry and lots of pot drawers. Bamboo flooring and slate tiles thru-out. The HVAC/fan coil unit was retrofitted ($5k) making it clean an efficient. All utilities are included in the maint. fee. One parking is included and 1 exclusive use locker, both close to the elevator. Great value for the location, size and amenities offered.
ExtrasStainless steel LG fridge, LG microwave oven, Firgidaire Induction stove, Kenmore front load washer, dryer. All track lights, bedroom ceiling fan.
living realty inc.MLS® #C10440722
Amenities
Explore Neighbourhood
Similar Listings
Demographics
Based on the dissemination area as defined by Statistics Canada. A dissemination area contains, on average, approximately 200 – 400 households.
Price Trends
Maintenance Fees
Building Trends At L’Esprit Residences
Days on Strata
List vs Selling Price
Offer Competition
Turnover of Units
Property Value
Price Ranking
Sold Units
Rented Units
Best Value Rank
Appreciation Rank
Rental Yield
High Demand
Transaction Insights at 60 Homewood Avenue
| Studio | 1 Bed | 1 Bed + Den | 2 Bed | 2 Bed + Den | 3 Bed | 3 Bed + Den | |
|---|---|---|---|---|---|---|---|
| Price Range | No Data | No Data | $525,000 - $680,000 | No Data | $1,118,000 - $1,185,000 | No Data | No Data |
| Avg. Cost Per Sqft | No Data | No Data | $760 | No Data | $653 | No Data | No Data |
| Price Range | $2,450 | No Data | $1,500 - $3,250 | No Data | No Data | No Data | No Data |
| Avg. Wait for Unit Availability | 377 Days | 128 Days | 19 Days | 93 Days | 259 Days | No Data | No Data |
| Avg. Wait for Unit Availability | 1320 Days | 173 Days | 42 Days | 160 Days | No Data | No Data | No Data |
| Ratio of Units in Building | 1% | 10% | 71% | 13% | 6% | 1% | 1% |
Transactions vs Inventory
Total number of units listed and sold in Cabbagetown
