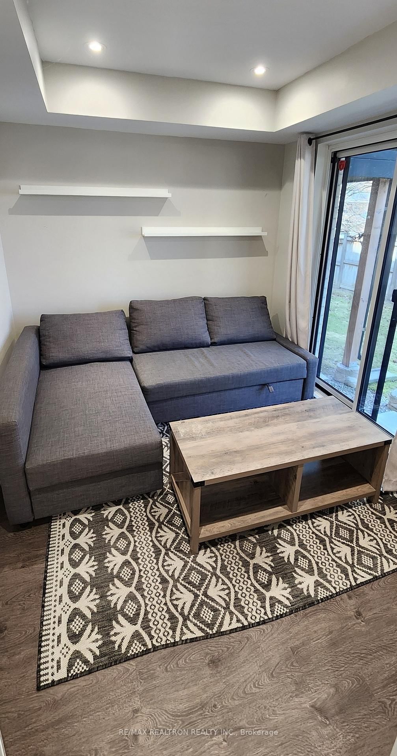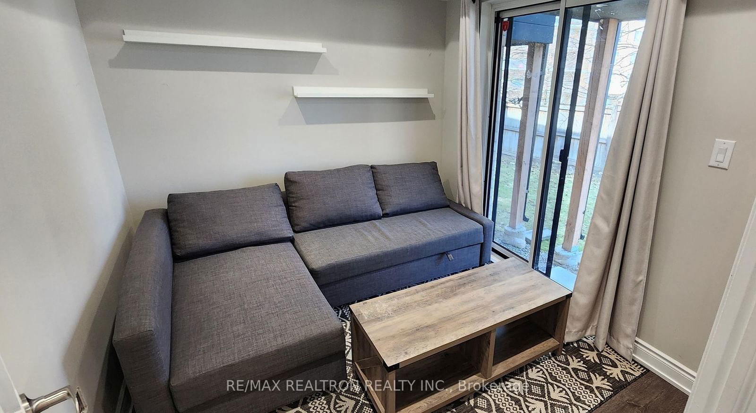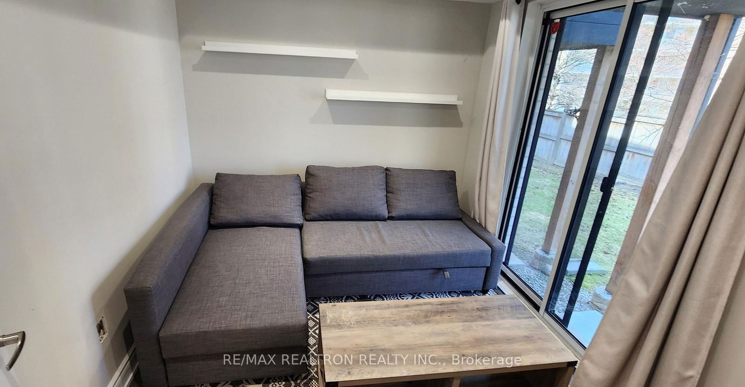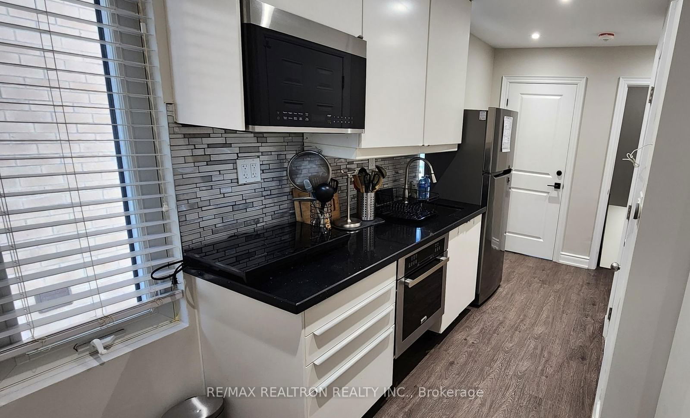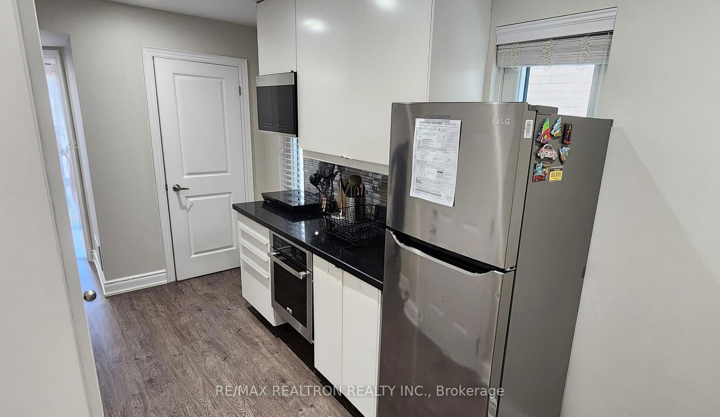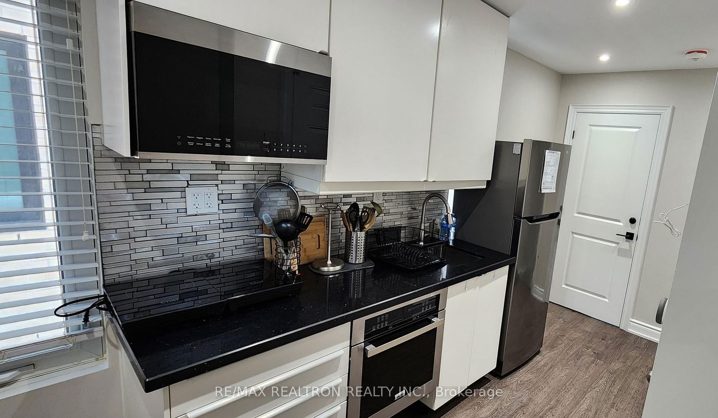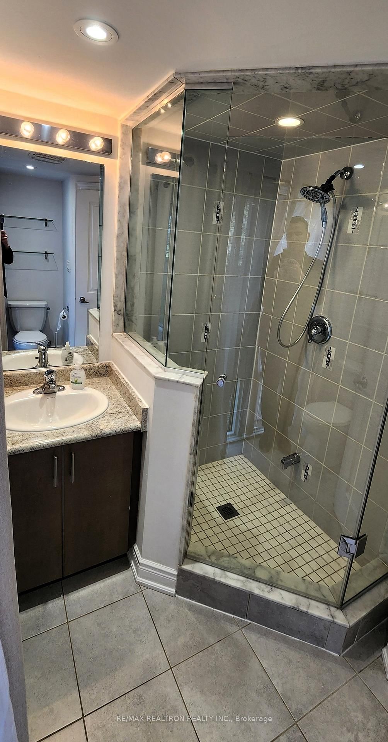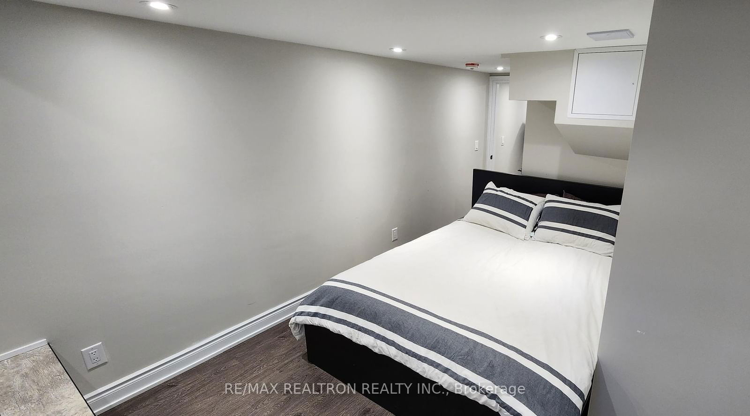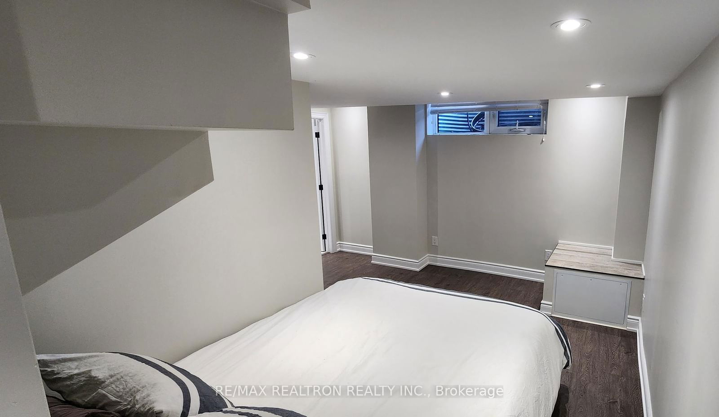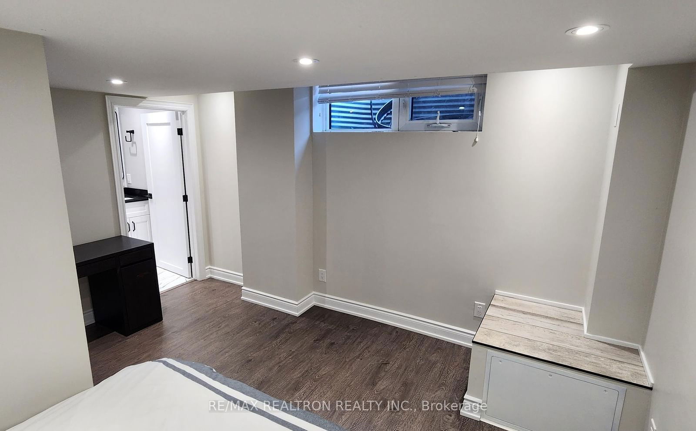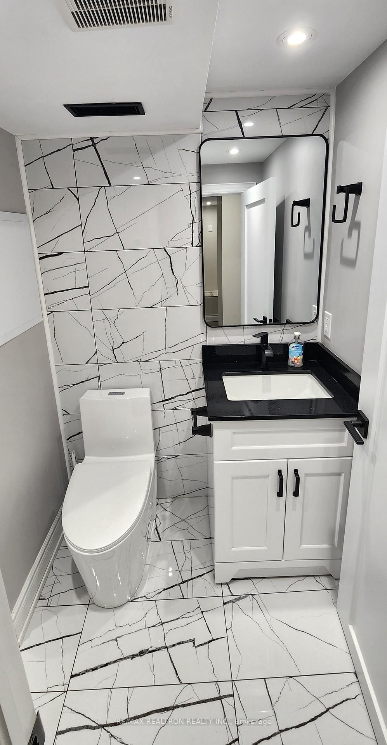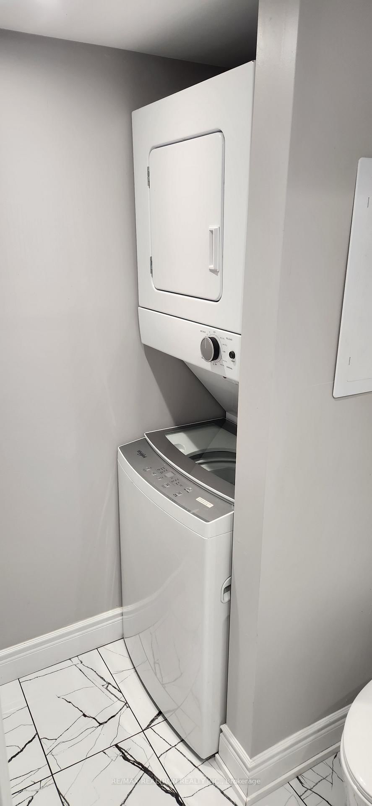62 Pony Farm Dr
Listing History
There are no past listings
Details
Ownership Type:
Freehold
Possession Date:
Immediately
Lease Term:
1 Year
Property Size:
No Data
Portion for Lease:
No Data
Utilities Included:
No
Driveway:
Street Only
Furnished:
Partially
Basement:
Separate Entrance
Garage:
None
About 62 Pony Farm Dr
Bright & Spacious Walkout Unit in Prime Etobicoke Location! Welcome to this beautiful 1-bedroom, 2-washroom walkout-level unit, filled with natural light and offering a private entrance for added privacy and comfort. Step directly into the backyard from your living room, creating a seamless connection between indoor and outdoor living perfect for enjoying your morning coffee or unwinding after a long day. This charming end unit offers a living room on the lower level and a bedroom in the basement, providing privacy and functionality. Located in a family-friendly neighborhood, its ideal for professionals or couples looking for a peaceful yet well-connected place to call home. The unit comes partially furnished, including existing furniture and kitchenware, allowing you to move in comfortably without the hassle of setting up from scratch. Situated in central Etobicoke, the location offers unbeatable convenience with close proximity to major highways (401, 427, 27), public transportation, shopping centers like Costco and Metro, and just a 30-minute drive to downtown Toronto. You're also minutes from Pearson Airport, making this an ideal location for frequent travelers.
ExtrasGreat Landlord Looking For A Great Tenant. For Tenant Use: Fridge, Stove, Hood Range with a Microwave, Washer, and Dryer. Electric Light Fixtures and Window Coverings. Including existing furniture and kitchenware.
re/max realtron realty inc.MLS® #W12068247
Fees & Utilities
Utility Type
Air Conditioning
Heat Source
Heating
Property Details
- Type
- Townhouse
- Exterior
- Brick
- Style
- 3 Storey
- Central Vacuum
- No Data
- Basement
- Separate Entrance
- Age
- No Data
Land
- Fronting On
- No Data
- Lot Frontage (FT)
- No Data
- Pool
- None
- Intersecting Streets
- Eglington Avenue & Widdicombe Hill
Room dimensions are not available for this listing.
Similar Listings
Explore Willowridge | Martingrove | Richview
Commute Calculator

Mortgage Calculator
Demographics
Based on the dissemination area as defined by Statistics Canada. A dissemination area contains, on average, approximately 200 – 400 households.
Sales Trends in Willowridge | Martingrove | Richview
| House Type | Detached | Semi-Detached | Row Townhouse |
|---|---|---|---|
| Avg. Sales Availability | 5 Days | 45 Days | 43 Days |
| Sales Price Range | $911,500 - $2,650,000 | $860,000 - $1,200,000 | No Data |
| Avg. Rental Availability | 18 Days | 128 Days | 28 Days |
| Rental Price Range | $1,850 - $4,600 | $2,300 - $3,500 | $3,400 - $4,500 |

