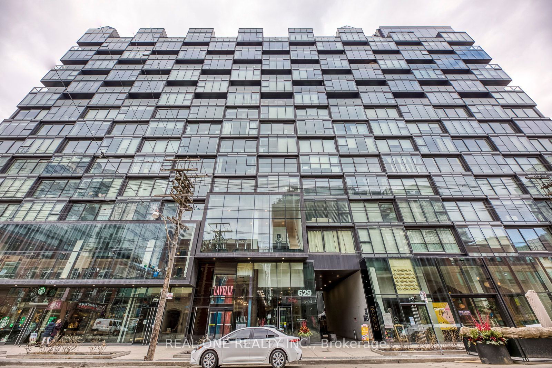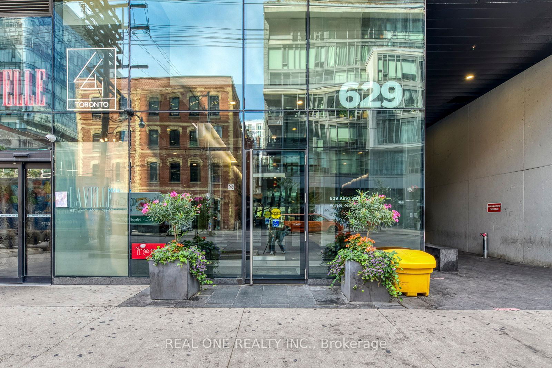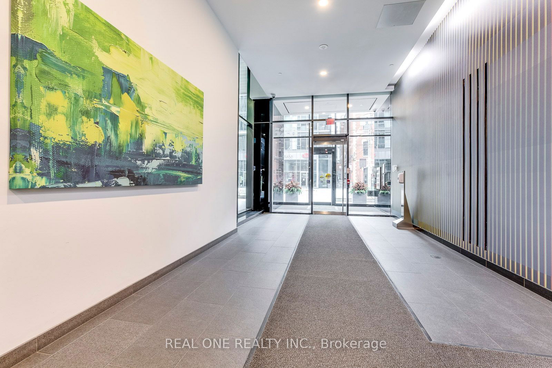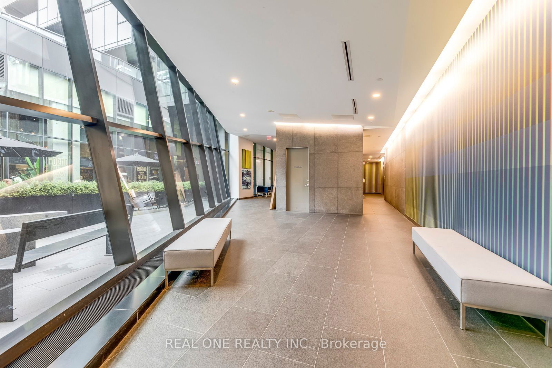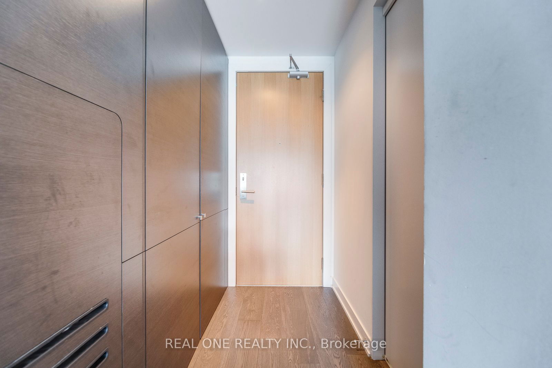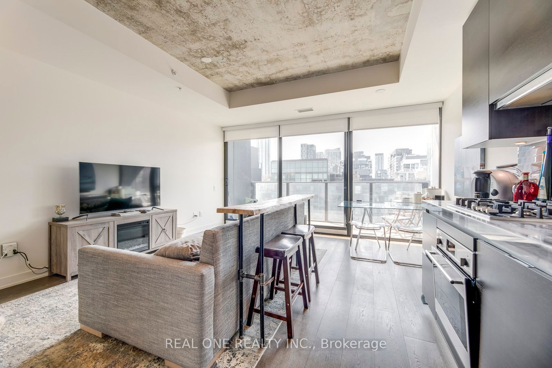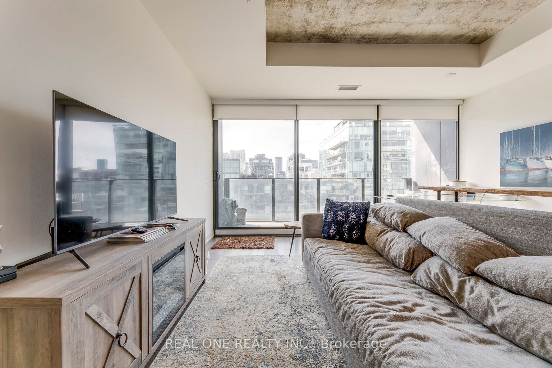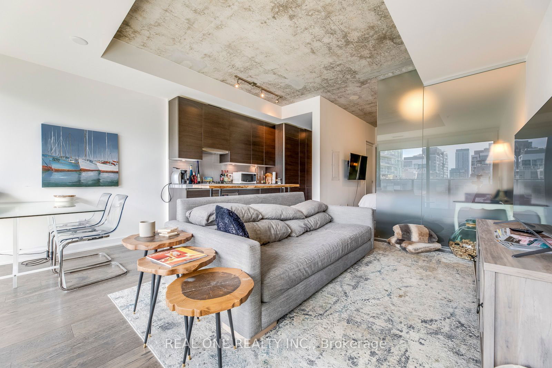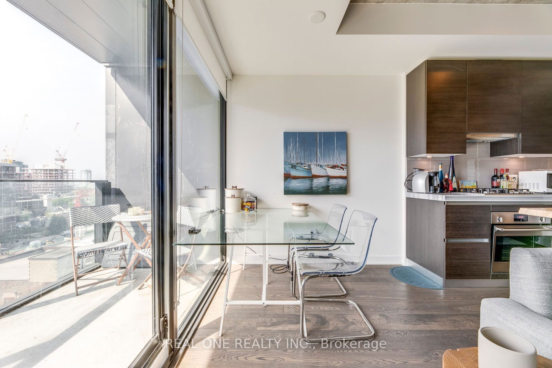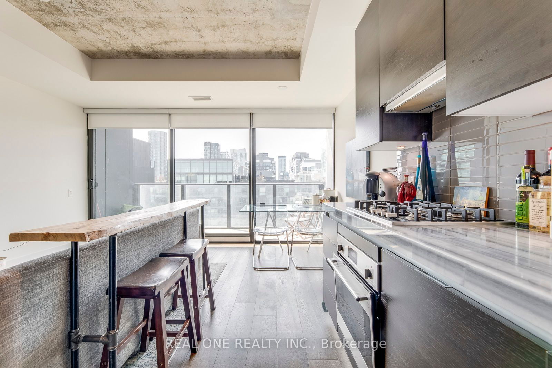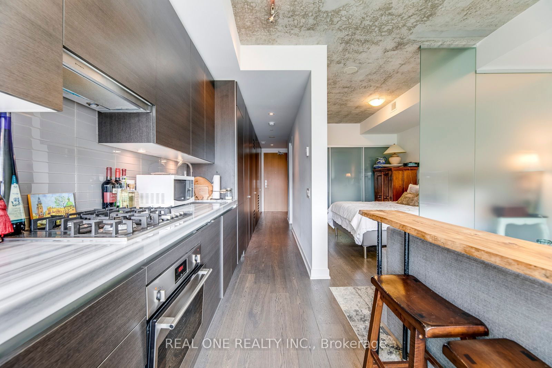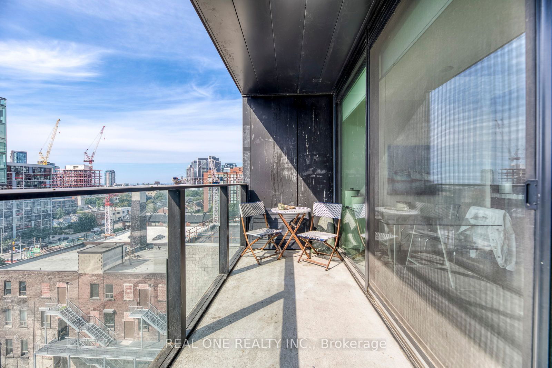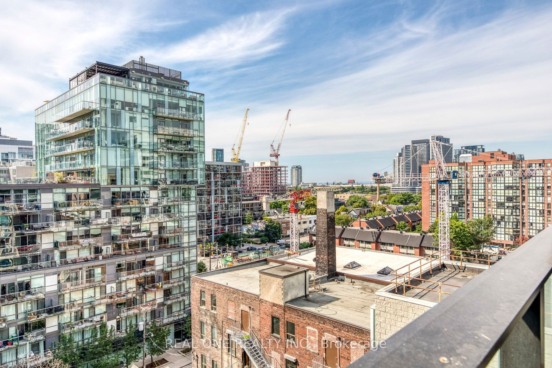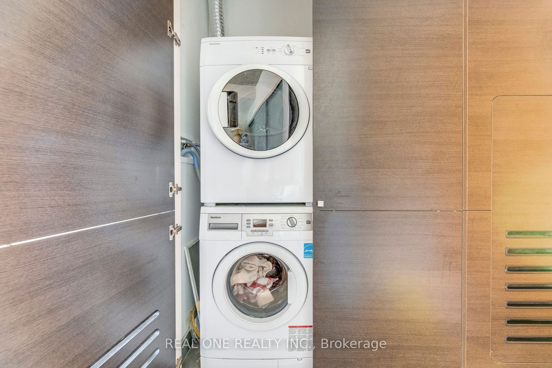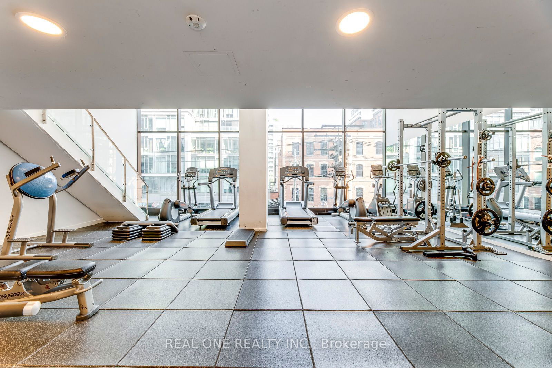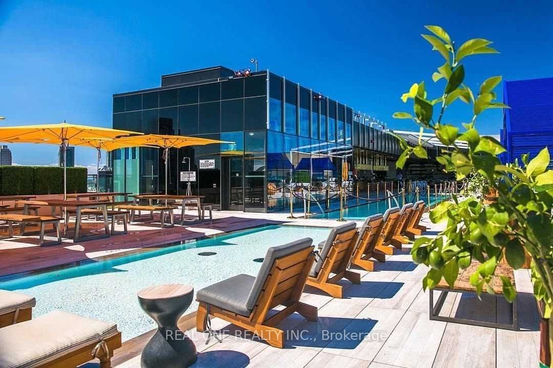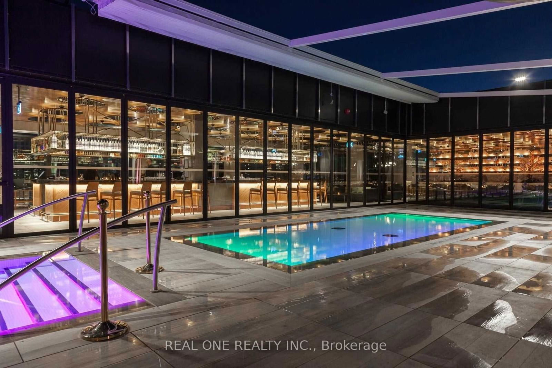Listing History
Unit Highlights
Utilities Included
Utility Type
- Air Conditioning
- Central Air
- Heat Source
- Gas
- Heating
- Forced Air
Room Dimensions
About this Listing
Modern, Furnished 1 Bedroom Condo Suite in Contemporary Thomson Residences Building in Vibrant Toronto Community! Open Concept Kitchen, Dining & Living Area Boasts Hardwood Flooring, Floor-to-Ceiling Windows & W/O to Oversized Balcony with Stunning Unobstructed Views! Beautifully Furnished. 9' Ceilings, Built-in Appliances, Gas Range & Oven, Spa Rain Shower & Soaker Tub! Ensuite Laundry. 1 Underground Parking Space Included! Amenities Include Outdoor/Rooftop Pool & Deck, Well-Equipped Gym, 24Hr Concierge & More!
ExtrasPrime Downtown Location within Walking Distance to Restaurants & Cafes, Theatres & Shopping, Parks, Clubs/Nightlife, Public Transit, Financial District & More!
real one realty inc.MLS® #C9252603
Amenities
Explore Neighbourhood
Similar Listings
Demographics
Based on the dissemination area as defined by Statistics Canada. A dissemination area contains, on average, approximately 200 – 400 households.
Price Trends
Maintenance Fees
Building Trends At Thompson Residences
Days on Strata
List vs Selling Price
Offer Competition
Turnover of Units
Property Value
Price Ranking
Sold Units
Rented Units
Best Value Rank
Appreciation Rank
Rental Yield
High Demand
Transaction Insights at 629 King Street W
| Studio | 1 Bed | 1 Bed + Den | 2 Bed | 2 Bed + Den | |
|---|---|---|---|---|---|
| Price Range | No Data | $437,000 - $632,000 | No Data | $802,000 | No Data |
| Avg. Cost Per Sqft | No Data | $1,016 | No Data | $995 | No Data |
| Price Range | No Data | $2,000 - $4,000 | No Data | $3,200 - $3,850 | No Data |
| Avg. Wait for Unit Availability | 863 Days | 15 Days | 239 Days | 92 Days | 381 Days |
| Avg. Wait for Unit Availability | 365 Days | 5 Days | 459 Days | 65 Days | 304 Days |
| Ratio of Units in Building | 1% | 87% | 3% | 10% | 1% |
Transactions vs Inventory
Total number of units listed and leased in King West
