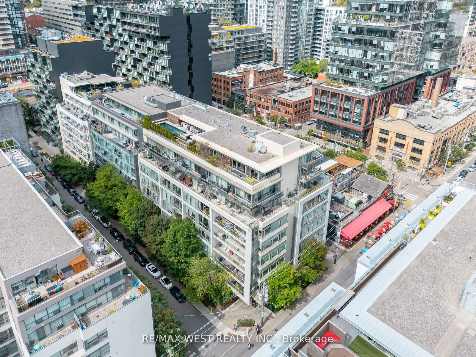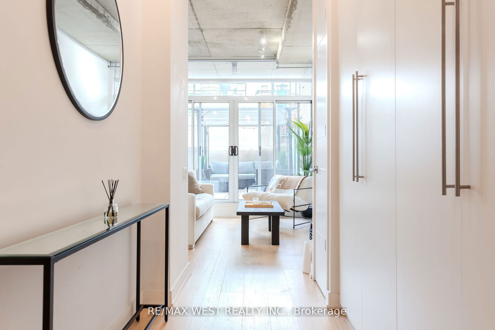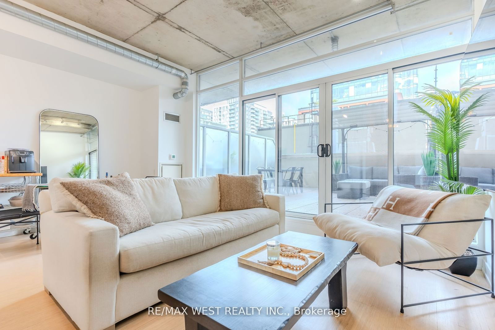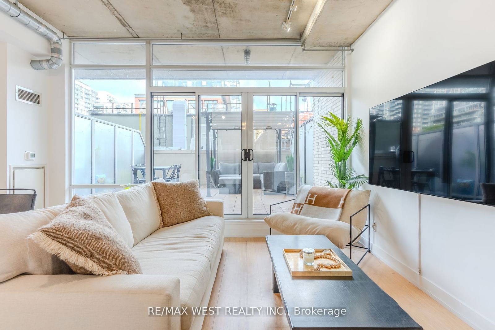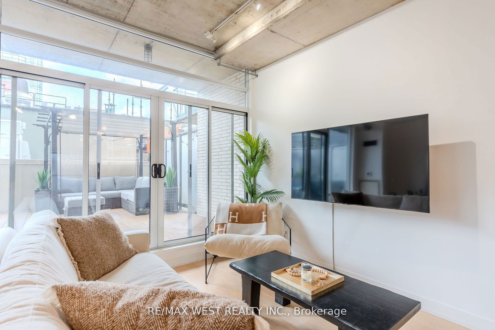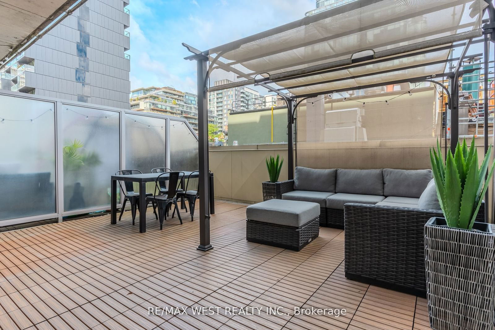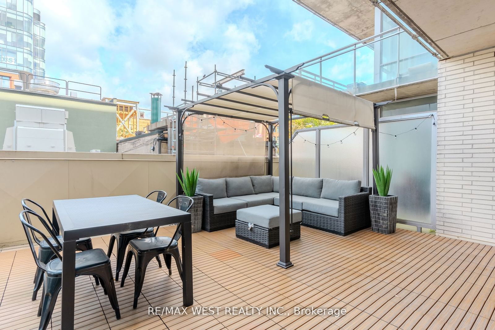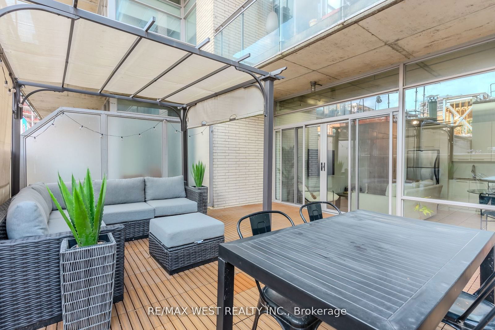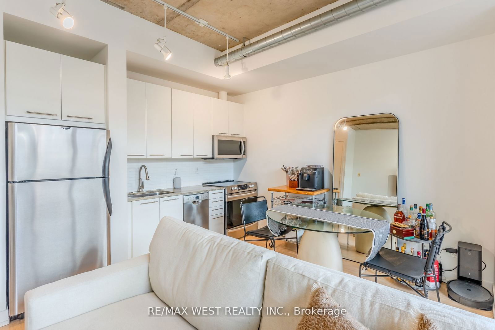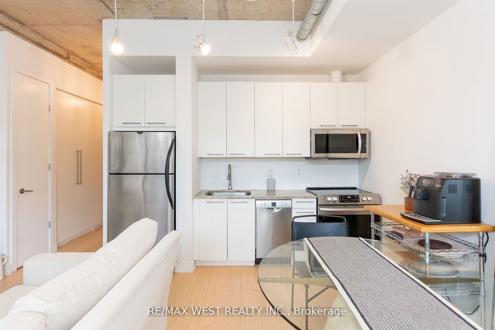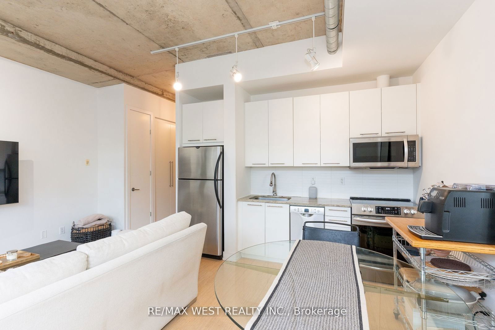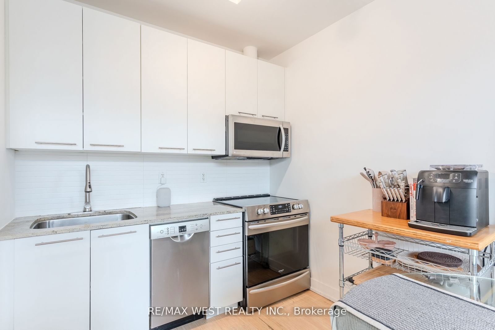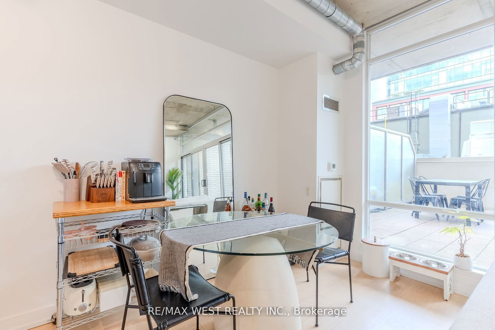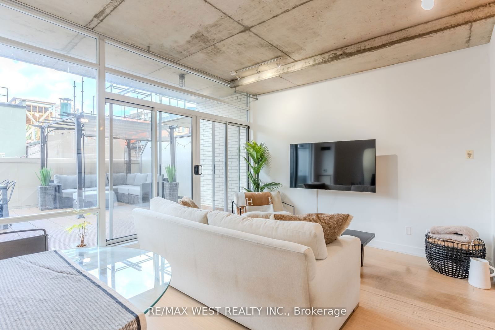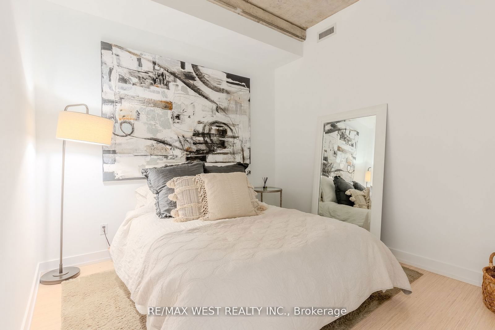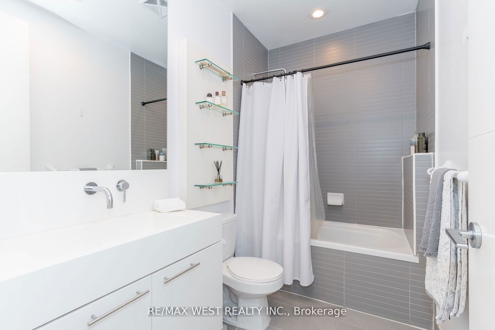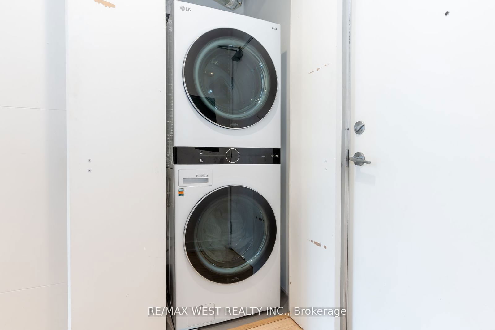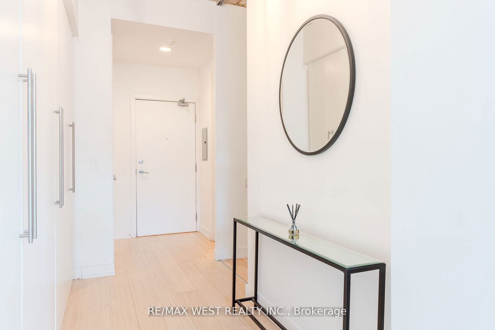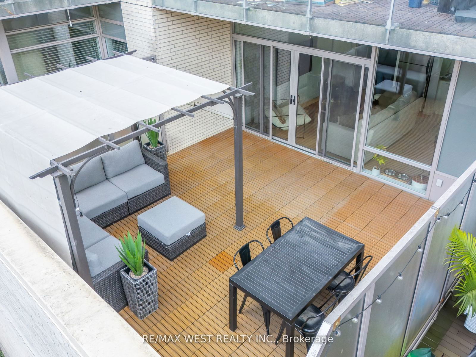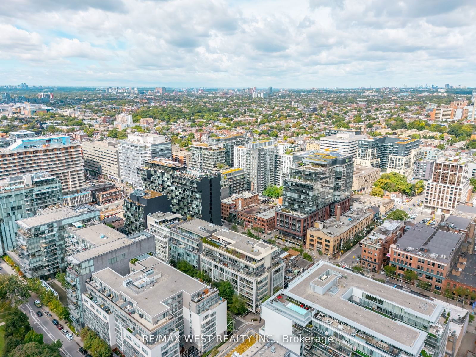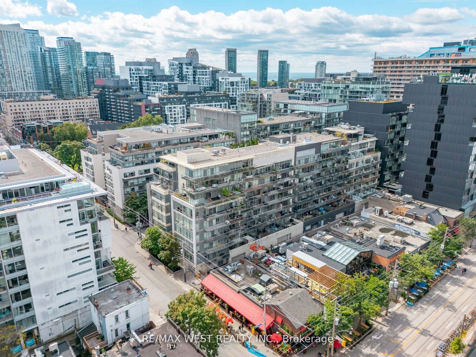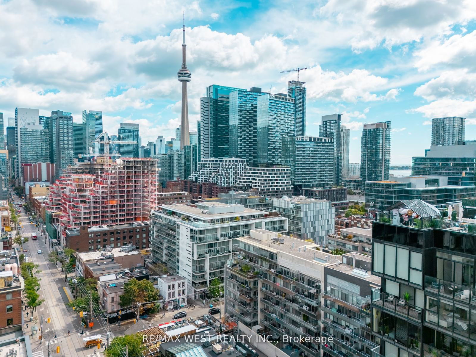Listing History
Unit Highlights
Utilities Included
Utility Type
- Air Conditioning
- Central Air
- Heat Source
- Gas
- Heating
- Forced Air
Room Dimensions
About this Listing
Executive Artful, Loft-Style Living And Private Outdoor Space In Downtown Toronto. Inside This One Bedroom Residence Find Hardwood Floors, 10-Foot-Tall Ceilings and Floor-To-Ceilings Windows That Open To A 287-Sf Oversized Terrace with Skyline Views & Custom Patio Floor Tiles. Large Bedroom. Custom Build Closet In Hallway (2024) And Gas Barbeque Hookups. 66 Portland Street #212 Is Set In The City's King West Moments From Parks, Shops And The TTC. Located In A Boutique Building In The Heart Of King West. Option to lease furnished for $3600/month
ExtrasStainless Fridge, Range, Dishwasher, Microwave, Drapes, All Elfs, Stacked washer/dryer, Rain shower head, locker. Rent Includes Heat, A/C, And Water. Loft living at its finest.
re/max west realty inc.MLS® #C10440750
Amenities
Explore Neighbourhood
Similar Listings
Demographics
Based on the dissemination area as defined by Statistics Canada. A dissemination area contains, on average, approximately 200 – 400 households.
Price Trends
Maintenance Fees
Building Trends At 66 Portland
Days on Strata
List vs Selling Price
Or in other words, the
Offer Competition
Turnover of Units
Property Value
Price Ranking
Sold Units
Rented Units
Best Value Rank
Appreciation Rank
Rental Yield
High Demand
Transaction Insights at 66 Portland Street
| 1 Bed | 1 Bed + Den | 2 Bed | 2 Bed + Den | |
|---|---|---|---|---|
| Price Range | No Data | No Data | No Data | No Data |
| Avg. Cost Per Sqft | No Data | No Data | No Data | No Data |
| Price Range | $2,300 - $3,100 | $2,650 - $2,850 | $4,100 | No Data |
| Avg. Wait for Unit Availability | 102 Days | 189 Days | 232 Days | 1303 Days |
| Avg. Wait for Unit Availability | 76 Days | 140 Days | 3025 Days | No Data |
| Ratio of Units in Building | 47% | 31% | 19% | 4% |
Transactions vs Inventory
Total number of units listed and leased in King West
