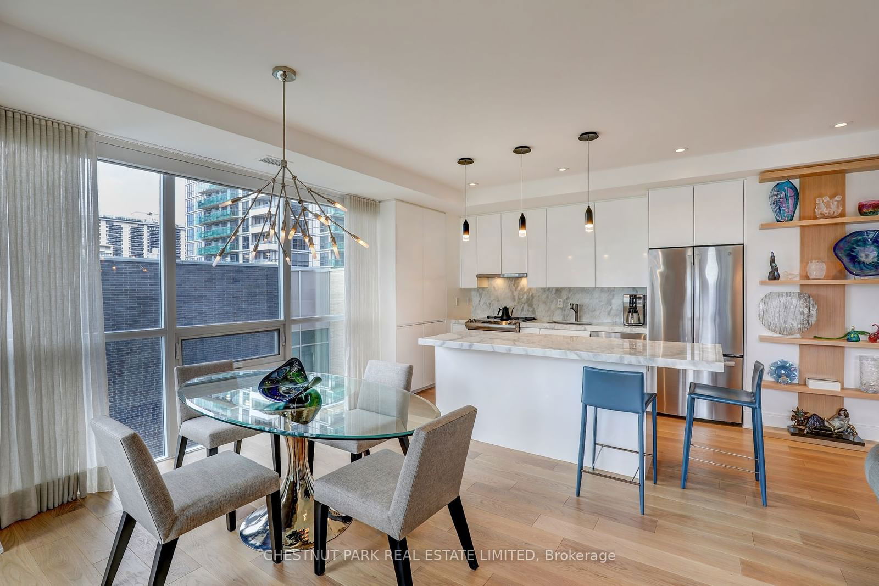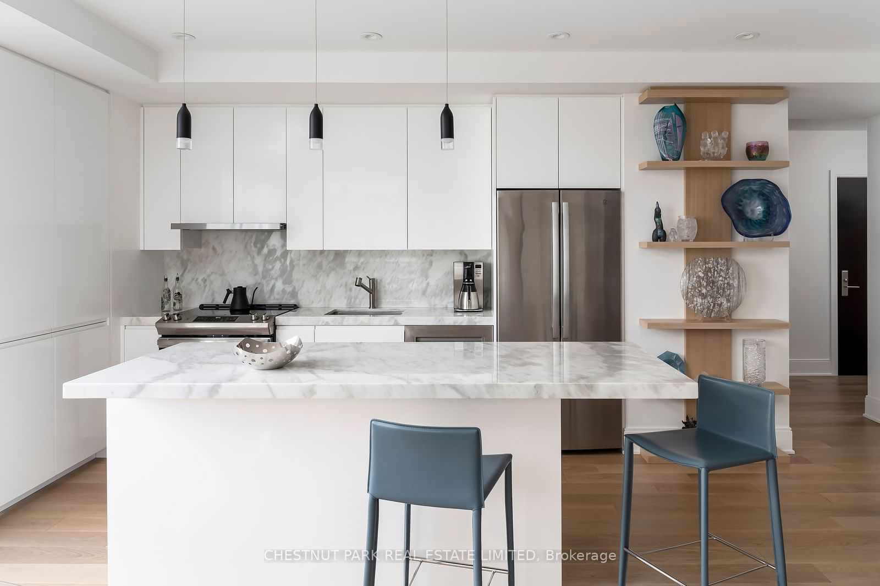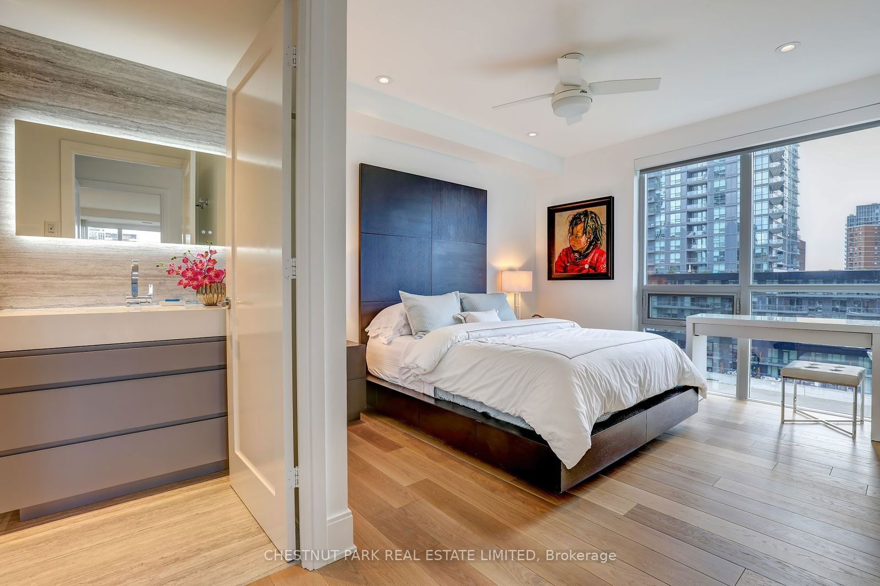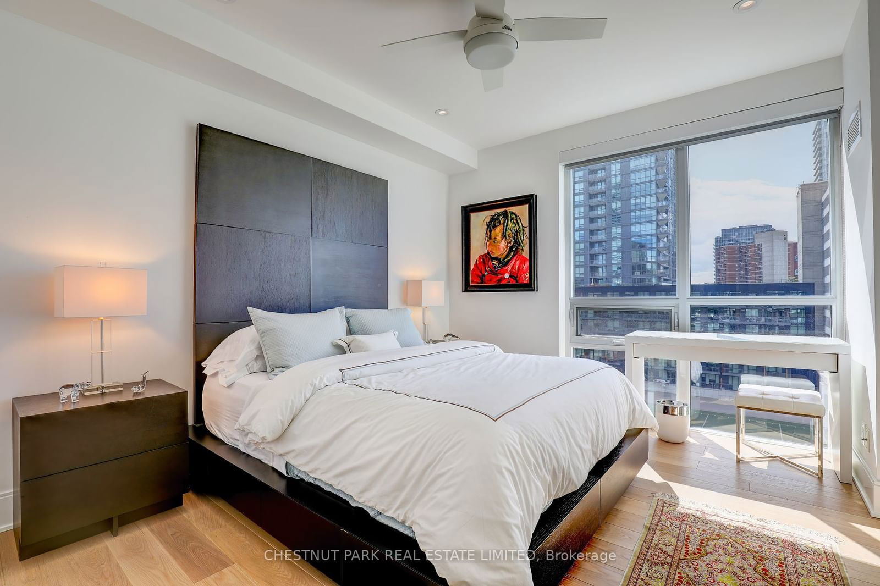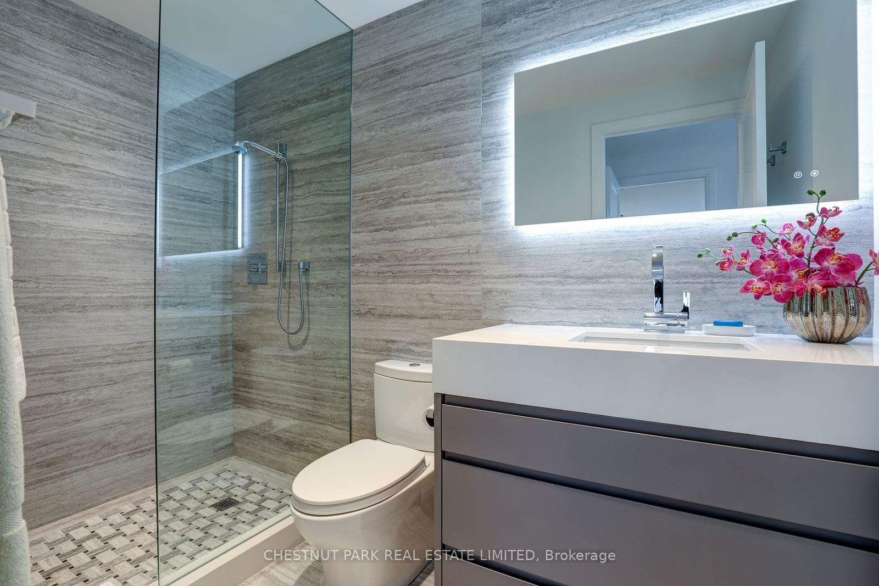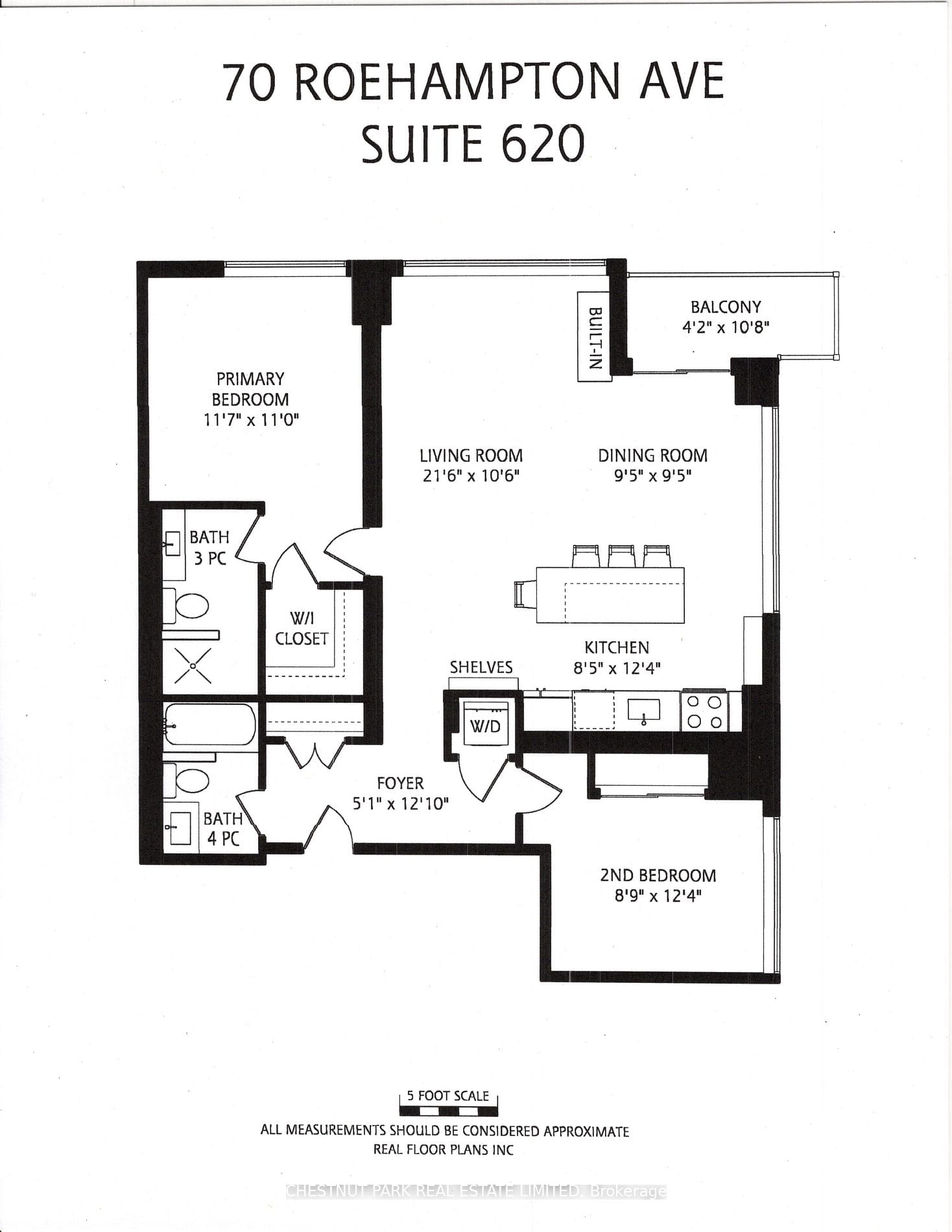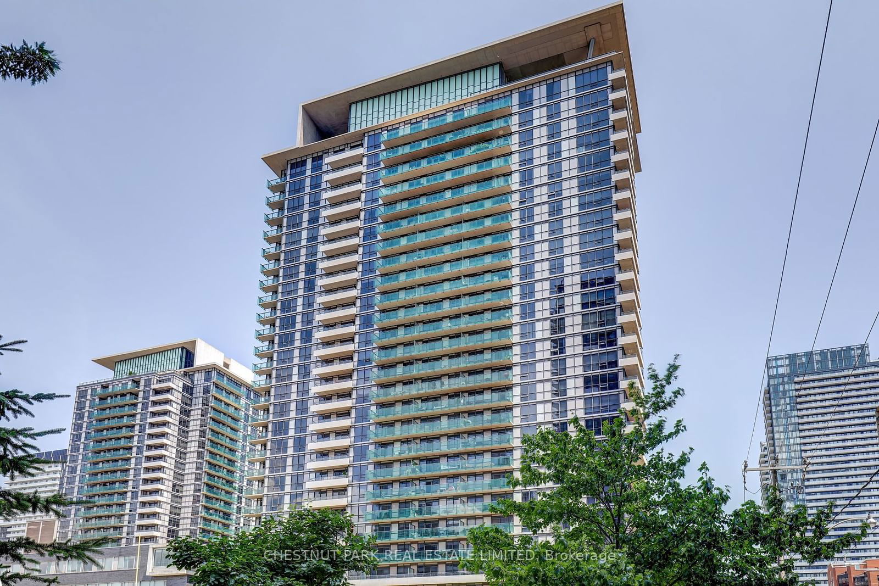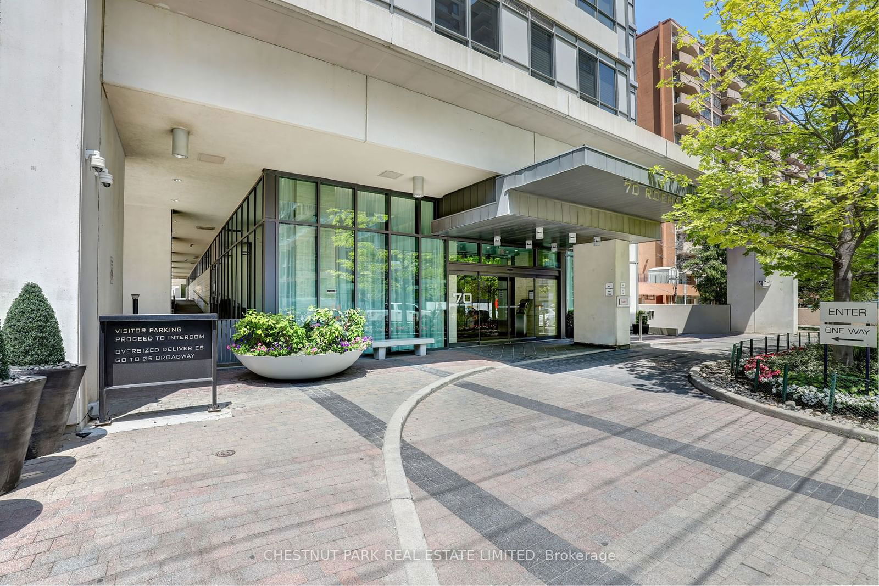620 - 70 Roehampton Ave
Listing History
Unit Highlights
Maintenance Fees
Utility Type
- Air Conditioning
- Central Air
- Heat Source
- Gas
- Heating
- Forced Air
Room Dimensions
About this Listing
This is a must see, completely renovated and sun filled coveted corner suite with over $250,000 spent on custom designed superior finishes done to the highest standards. Make this your magnificent home or executive rental. Natural sunlight from unobstructed west views. Enjoy glorious sunsets on your private balcony. The best split 2 bedroom plan layout in this most desirable Tridel built, LEED certified building in prime Midtown Toronto. The most amazing amenities you would expect to experience in a 5-star like building including 24/7 concierge, a fully equipped gym, yoga room, indoor pool, sauna, steam room, party room with kitchen, theatre room, meeting room with TV and billiard table, guest suites, outdoor cabanas with bbq, and ample visitor's parking. Located in the heart of Yonge & Eglinton steps from public transportation: the TTC Eglinton subway station, buses, and the future LRT station. Surrounded within a quick walk to fabulous restaurants, shops, grocery stores, cafes, cinema, and more. Stroll to Eglinton Park or Sherwood Park. 1 owned underground parking and 1 owned locker complete this wonderful home.
ExtrasPriced to sell. Also included are the beautiful custom designer draperies.
chestnut park real estate limitedMLS® #C9418879
Amenities
Explore Neighbourhood
Similar Listings
Demographics
Based on the dissemination area as defined by Statistics Canada. A dissemination area contains, on average, approximately 200 – 400 households.
Price Trends
Maintenance Fees
Building Trends At The Republic South Tower
Days on Strata
List vs Selling Price
Offer Competition
Turnover of Units
Property Value
Price Ranking
Sold Units
Rented Units
Best Value Rank
Appreciation Rank
Rental Yield
High Demand
Transaction Insights at 70 Roehampton Avenue
| Studio | 1 Bed | 1 Bed + Den | 2 Bed | 2 Bed + Den | 3 Bed | |
|---|---|---|---|---|---|---|
| Price Range | No Data | $590,000 | No Data | $945,000 - $1,155,000 | $1,240,000 - $1,575,000 | No Data |
| Avg. Cost Per Sqft | No Data | $856 | No Data | $1,086 | $1,081 | No Data |
| Price Range | No Data | No Data | $2,400 - $2,800 | $3,150 - $3,800 | $4,200 - $6,500 | No Data |
| Avg. Wait for Unit Availability | No Data | 475 Days | 96 Days | 49 Days | 137 Days | No Data |
| Avg. Wait for Unit Availability | No Data | 116 Days | 69 Days | 33 Days | 94 Days | No Data |
| Ratio of Units in Building | 1% | 8% | 19% | 58% | 16% | 1% |
Transactions vs Inventory
Total number of units listed and sold in Mount Pleasant West



