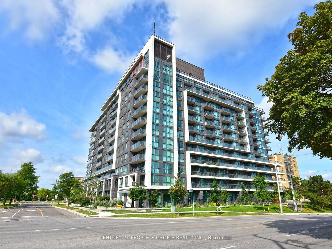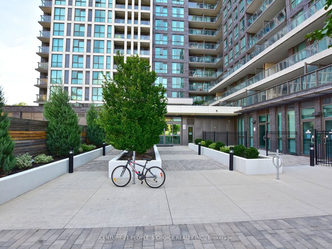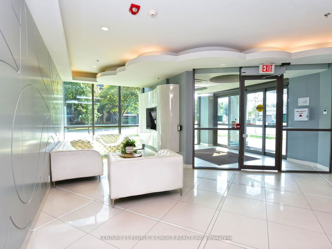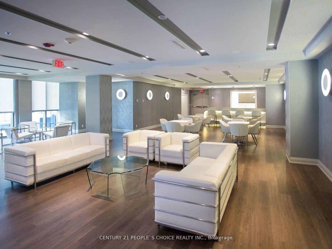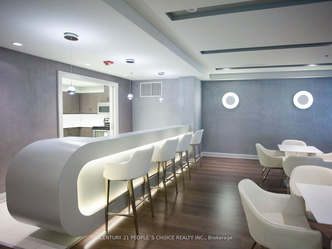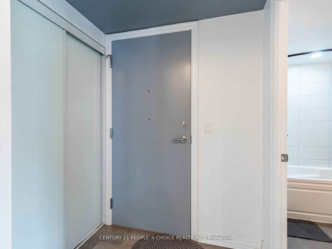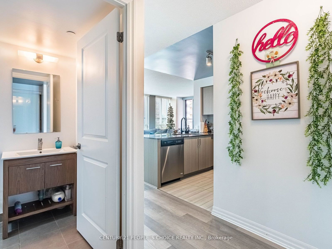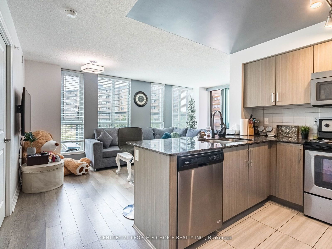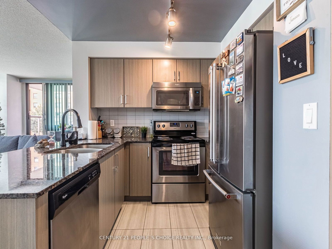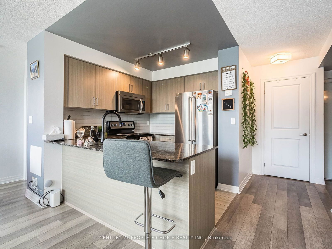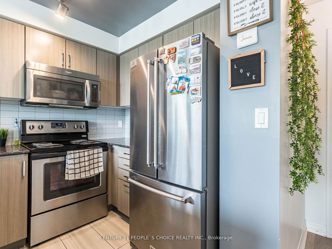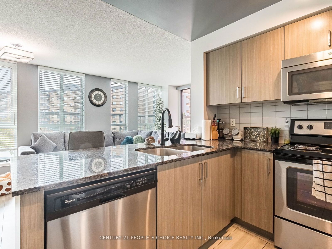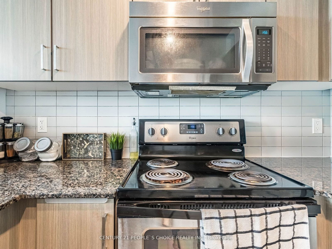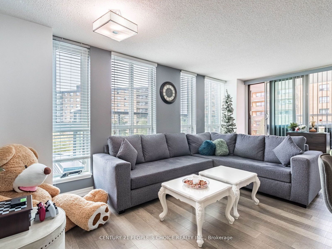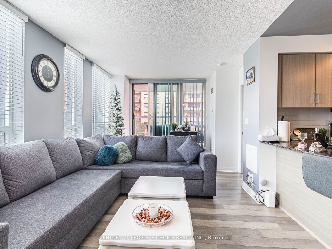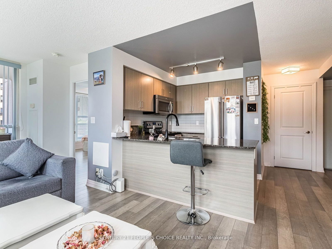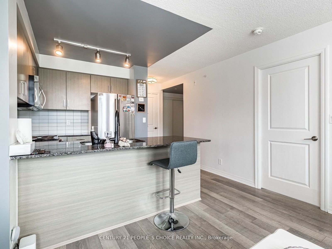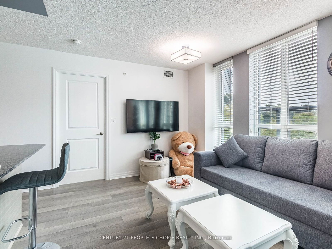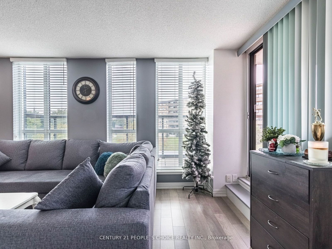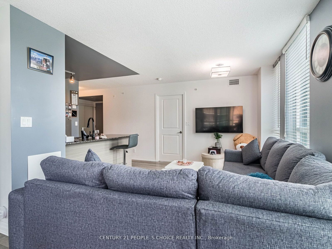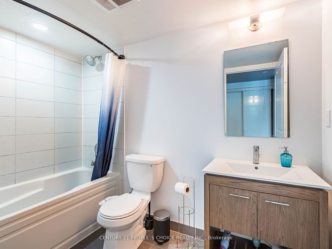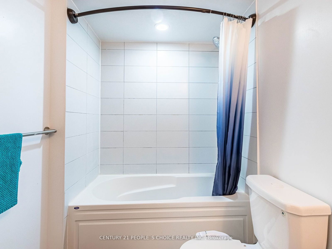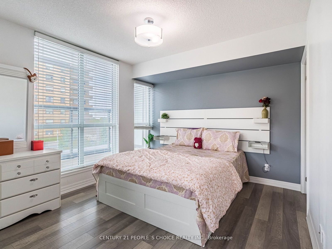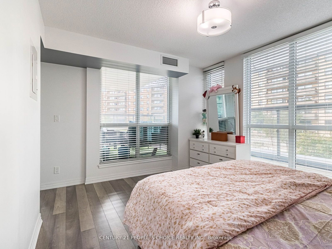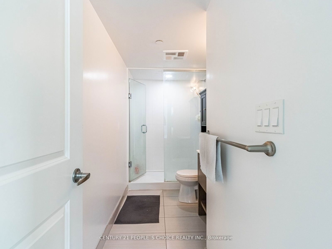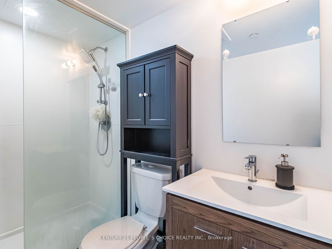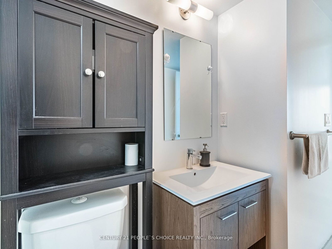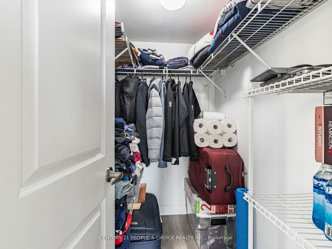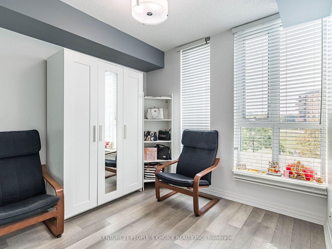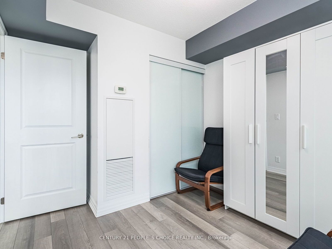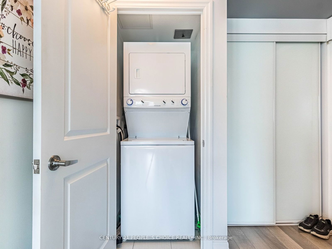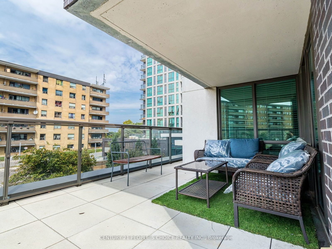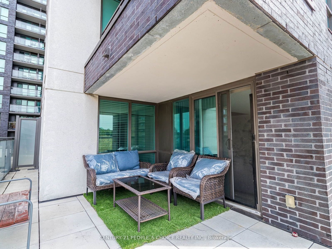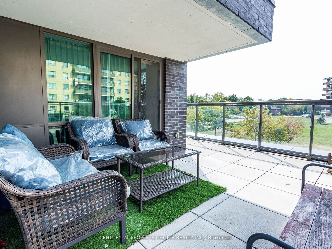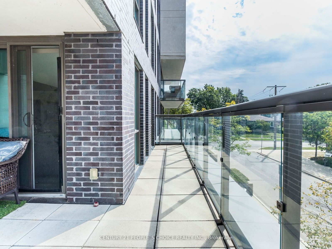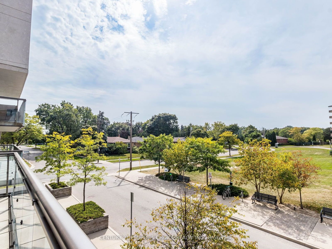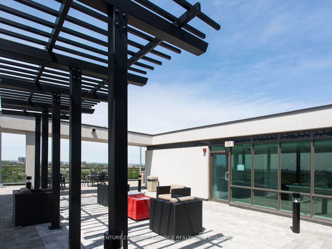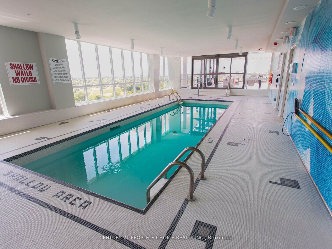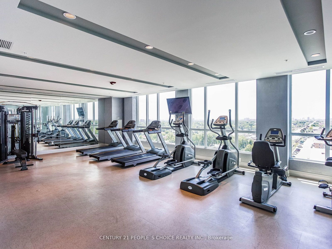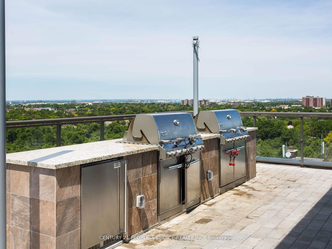219 - 80 Esther Lorrie Dr
Listing History
Unit Highlights
Maintenance Fees
Utility Type
- Air Conditioning
- Central Air
- Heat Source
- Gas
- Heating
- Forced Air
Room Dimensions
About this Listing
Gorgeous 2 Bedroom & 2 Washroom Corner Condo Unit With Walkout Balcony Located In The Cloud 9 Building, Large Windows Throughout Entire Unit Allow Natural Sunlight To Pour In Making This A Truly Bright & Spectacular Unit. Gorgeous Kitchen With Granite Counters & Stainless Steel Appliances, Tons Of Counter & Cabinet Space. Master Bedroom With W/ Floor To Ceiling Windows, W/I Closet & Ensuite Bathroom. Ensuite Laundry. TTC At The Door Step, Mall, Community Center, Park, Junior, Senior, Middle & High Schools Facility! Very Well Maintained Building. Extremely Convenient Location, Close To All Amenities.
ExtrasOne underground Parking & one locker
century 21 people`s choice realty inc.MLS® #W11908608
Amenities
Explore Neighbourhood
Similar Listings
Demographics
Based on the dissemination area as defined by Statistics Canada. A dissemination area contains, on average, approximately 200 – 400 households.
Price Trends
Maintenance Fees
Building Trends At Cloud 9 Condos
Days on Strata
List vs Selling Price
Offer Competition
Turnover of Units
Property Value
Price Ranking
Sold Units
Rented Units
Best Value Rank
Appreciation Rank
Rental Yield
High Demand
Transaction Insights at 80 Esther Lorrie Drive
| Studio | 1 Bed | 1 Bed + Den | 2 Bed | 2 Bed + Den | |
|---|---|---|---|---|---|
| Price Range | No Data | $450,000 - $470,000 | $465,000 - $525,000 | $556,000 | $612,000 |
| Avg. Cost Per Sqft | No Data | $820 | $828 | $681 | $668 |
| Price Range | No Data | $2,250 - $2,325 | $2,225 - $2,645 | $3,100 | $3,000 |
| Avg. Wait for Unit Availability | No Data | 46 Days | 21 Days | 70 Days | 98 Days |
| Avg. Wait for Unit Availability | No Data | 49 Days | 27 Days | 124 Days | 388 Days |
| Ratio of Units in Building | 1% | 26% | 51% | 15% | 9% |
Transactions vs Inventory
Total number of units listed and sold in West Humber - Clairville
