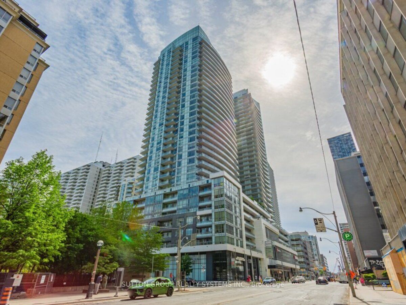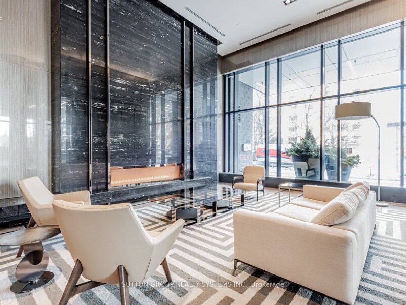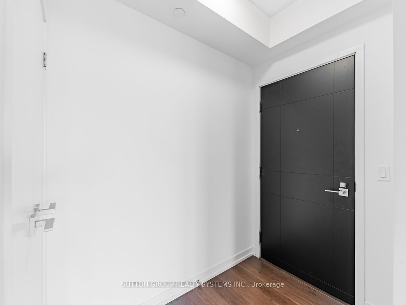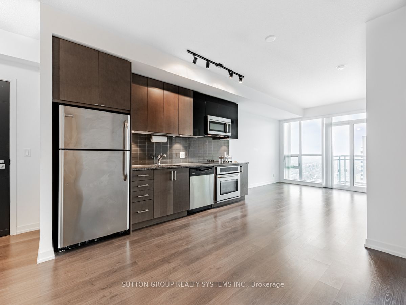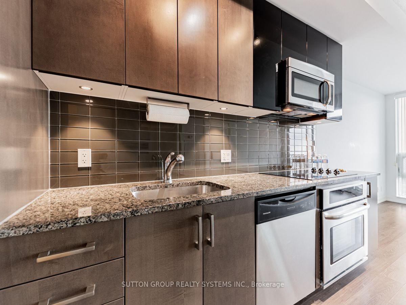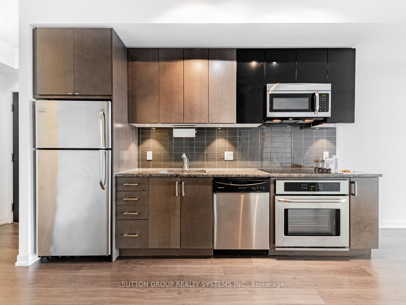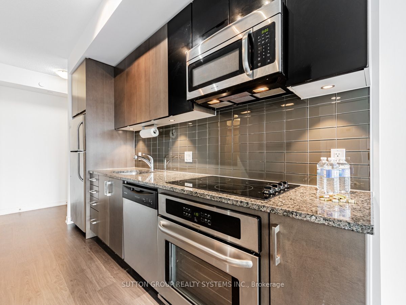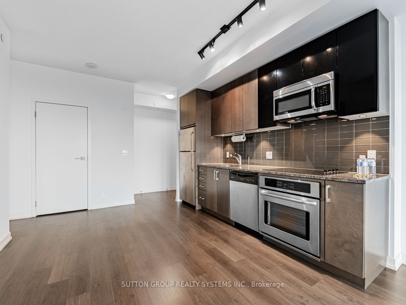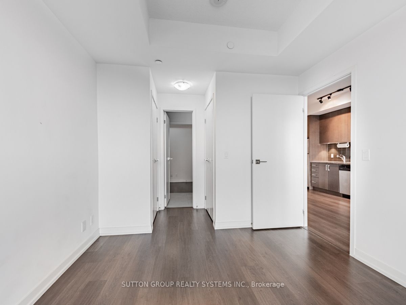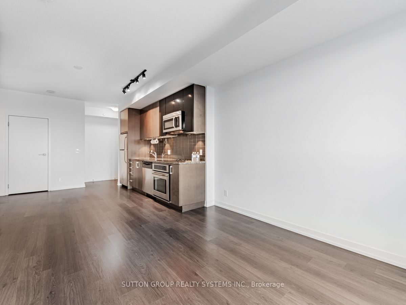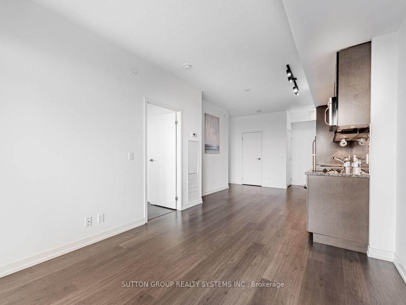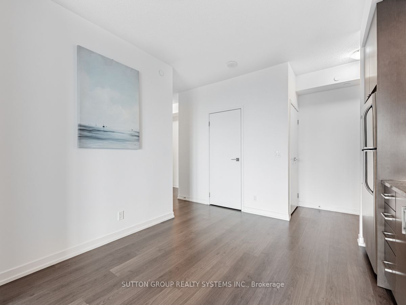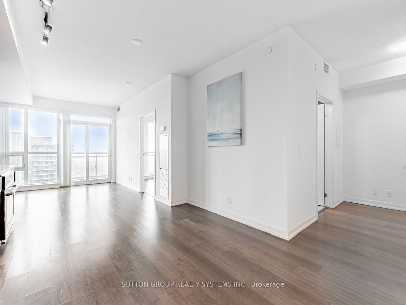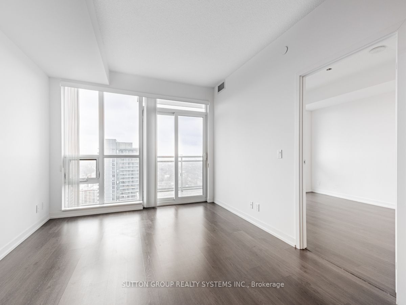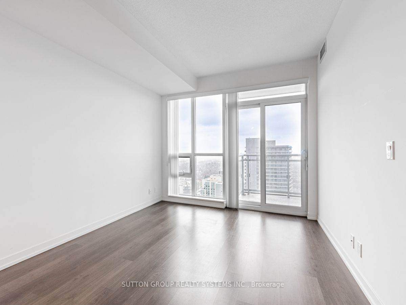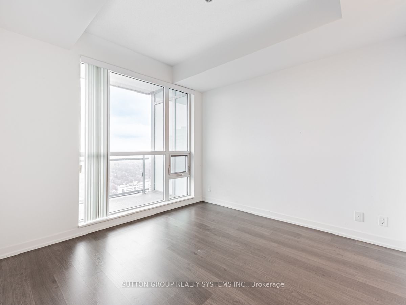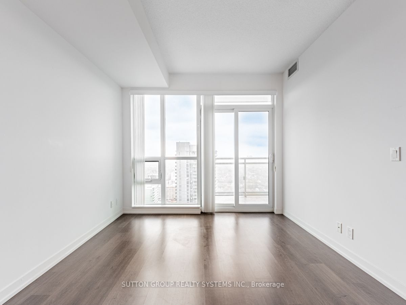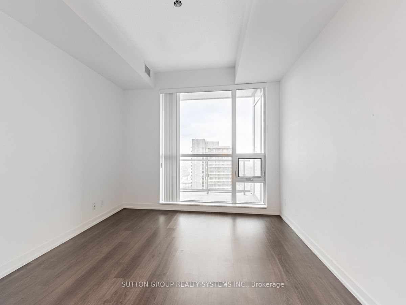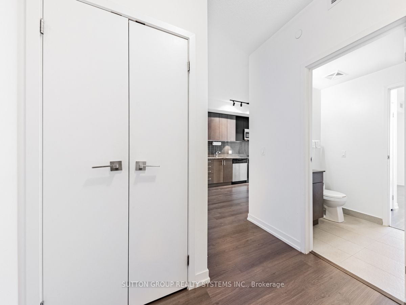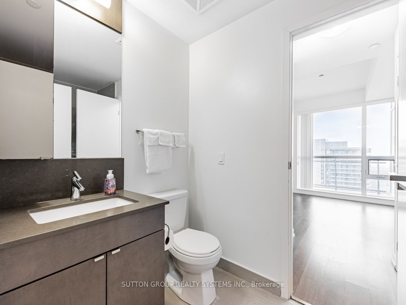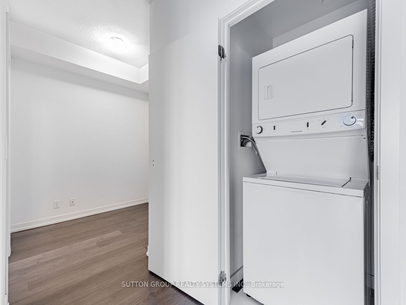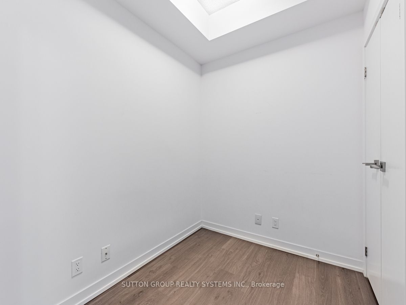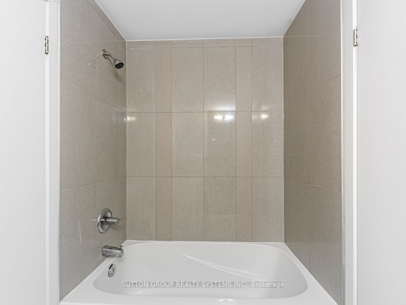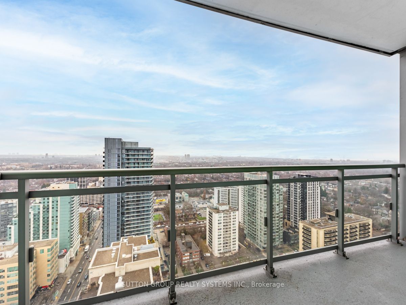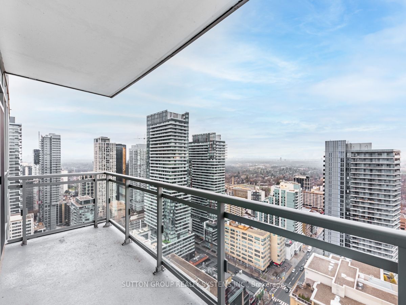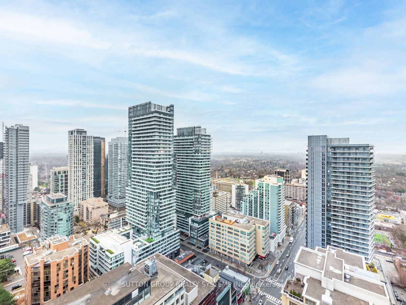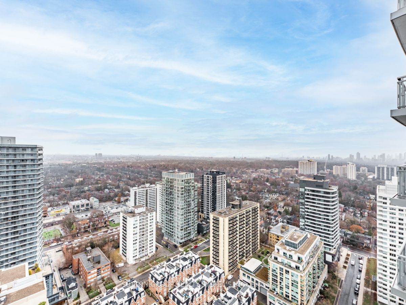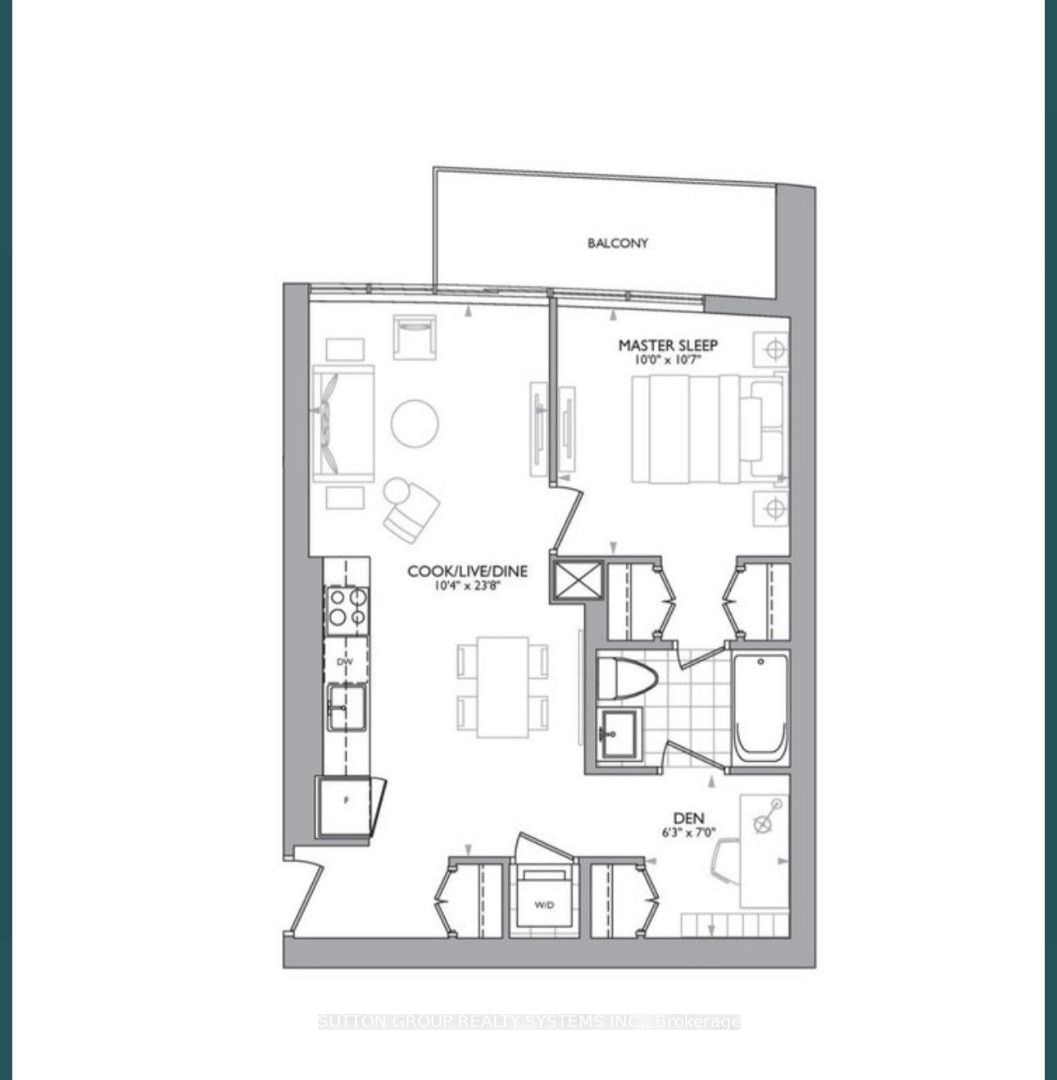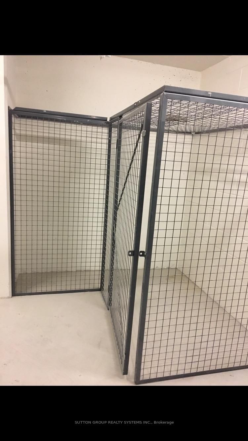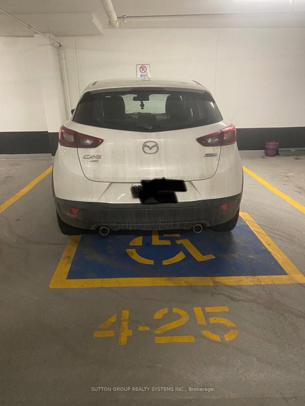3016 - 98 Lillian St
Listing History
Unit Highlights
Maintenance Fees
Utility Type
- Air Conditioning
- Central Air
- Heat Source
- Gas
- Heating
- Forced Air
Room Dimensions
About this Listing
Living In One Of Toronto's Most Vibrant & Exciting Neighbourhoods. Yonge / Eglinton! Bright And Spacious One Plus Den - Outstanding Floor Plan - Premium Views - Premium Parking and Big Locker. Spectacular, Shimmering Views Of Lake Ontario And Toronto's Electric Skyline From Your Balcony. Living In One Of Toronto's Most Vibrant & Exciting Neighbourhoods. This Bright And Spacious One Plus Den. The Madison Condo Is One Of Midtown Toronto's Most Popular And Convenient Condominium Complexes, With Direct Access To Loblaws And A Full-Service LCBO, And A Pleasant Stroll To All Kinds Of Area Shops And Services, Including The TTC Eglinton Subway Station, Eglinton Crosstown LRT, Kay Gardner Beltline Trail, Amenities: Indoor Pool, A Grand And Well-Appointed Party Room For Celebrations And Family Gatherings, Spectacular Rooftop Deck And Outdoor Patio With Barbeques And Ample Seating, Two-Story Gym With Yoga Room, Games And Media Rooms, Guest Suites And Friendly Onsite Concierge. **EXTRAS** Stainless Steel Fridge, Built-In Stove, Glass Cook Top, Built In Dishwasher & Microwave, Washer & Dryer, All Electrical Light Fixtures & Window Coverings,1 Parking(large spot for easy in and out),1 Large Premium Locker and parking in photo
sutton group realty systems inc.MLS® #C11894474
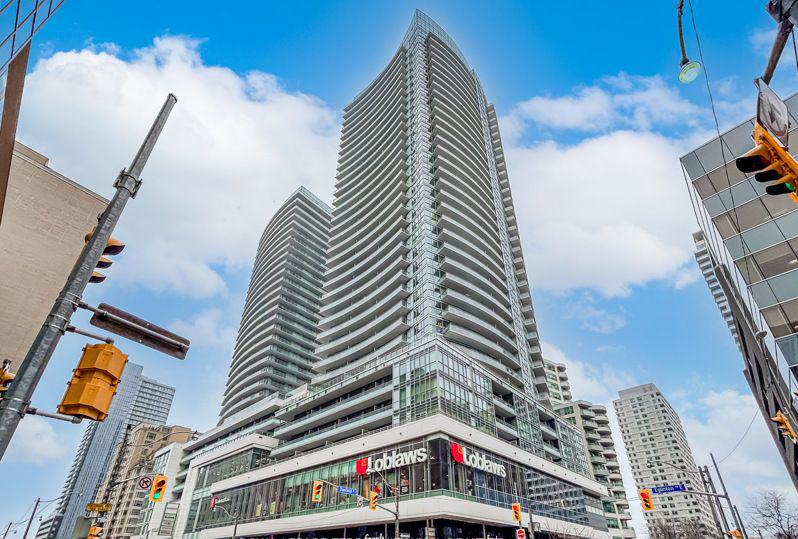
Building Spotlight
Amenities
Explore Neighbourhood
Similar Listings
Demographics
Based on the dissemination area as defined by Statistics Canada. A dissemination area contains, on average, approximately 200 – 400 households.
Price Trends
Maintenance Fees
Building Trends At The Madison at Yonge and Eglinton
Days on Strata
List vs Selling Price
Or in other words, the
Offer Competition
Turnover of Units
Property Value
Price Ranking
Sold Units
Rented Units
Best Value Rank
Appreciation Rank
Rental Yield
High Demand
Transaction Insights at 89 Dunfield Avenue
| Studio | 1 Bed | 1 Bed + Den | 2 Bed | 2 Bed + Den | 3 Bed | |
|---|---|---|---|---|---|---|
| Price Range | No Data | $559,000 - $690,000 | $575,000 - $715,000 | $590,000 - $900,000 | $1,055,000 | No Data |
| Avg. Cost Per Sqft | No Data | $1,074 | $1,020 | $1,021 | $1,000 | No Data |
| Price Range | No Data | $2,050 - $2,750 | $2,250 - $3,000 | $2,590 - $3,800 | $3,850 - $4,200 | No Data |
| Avg. Wait for Unit Availability | 279 Days | 38 Days | 22 Days | 47 Days | 69 Days | No Data |
| Avg. Wait for Unit Availability | 117 Days | 13 Days | 6 Days | 13 Days | 22 Days | No Data |
| Ratio of Units in Building | 2% | 20% | 46% | 21% | 13% | 1% |
Transactions vs Inventory
Total number of units listed and sold in Mount Pleasant West
