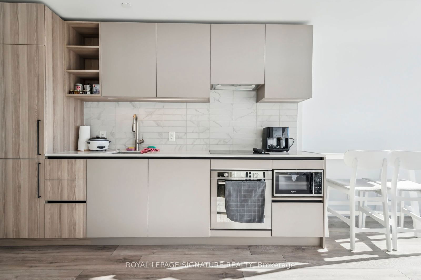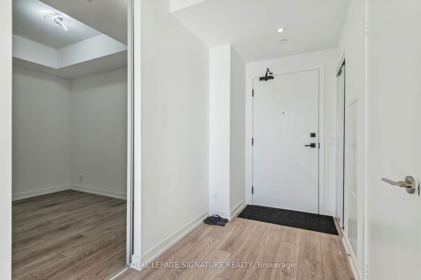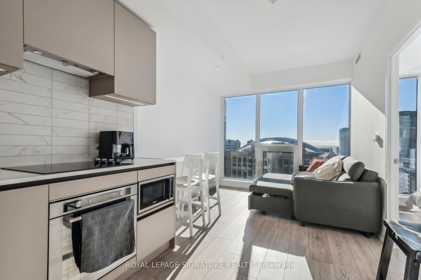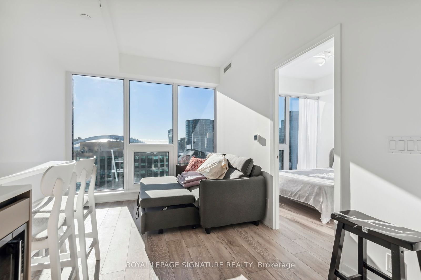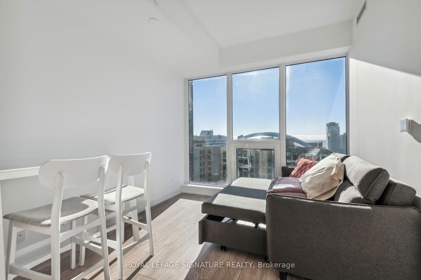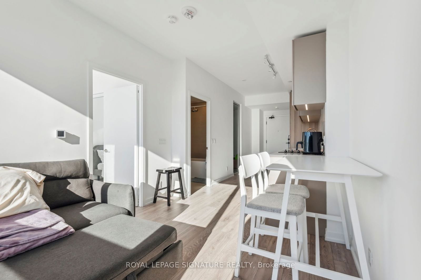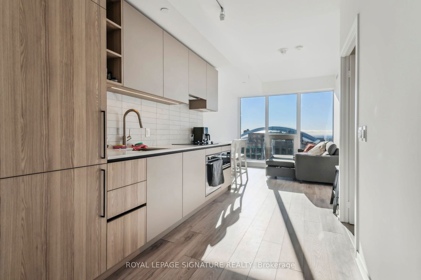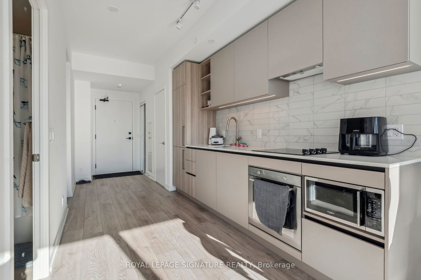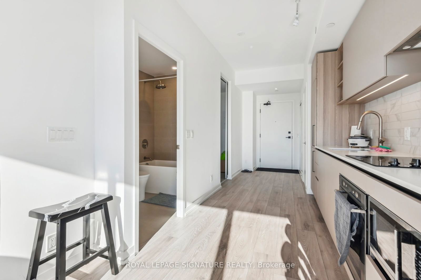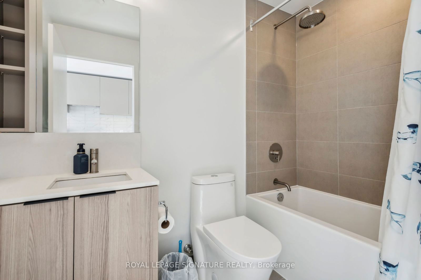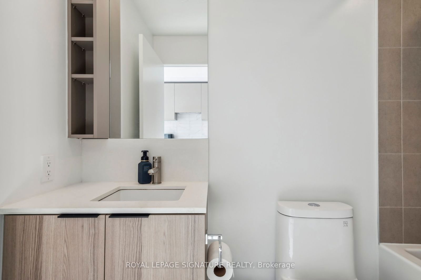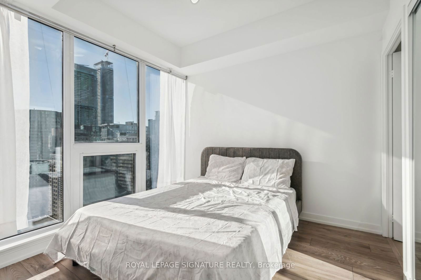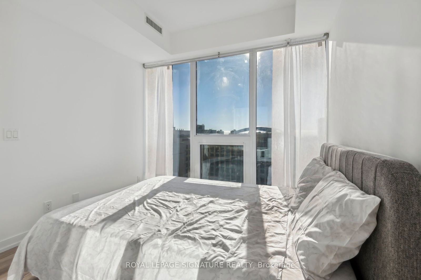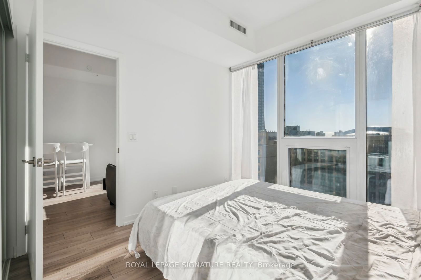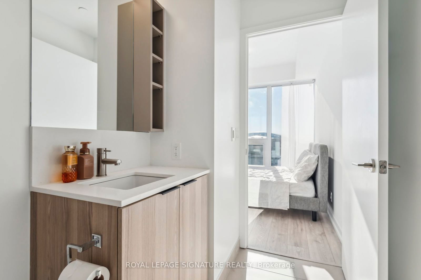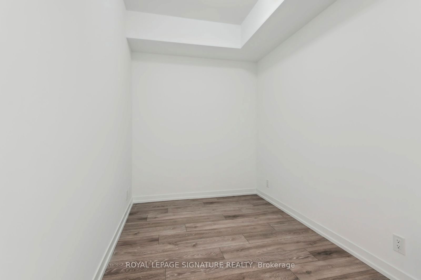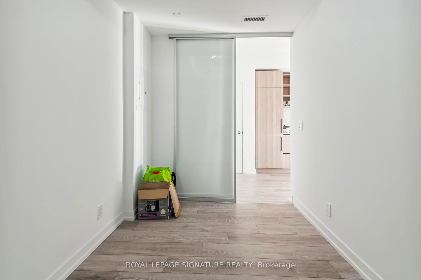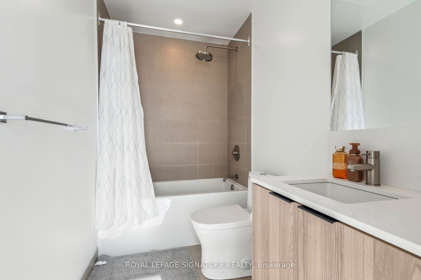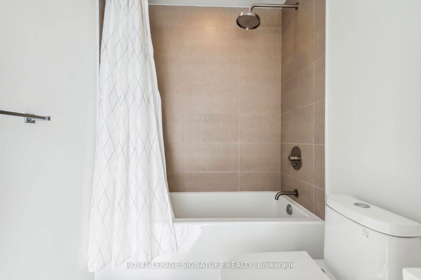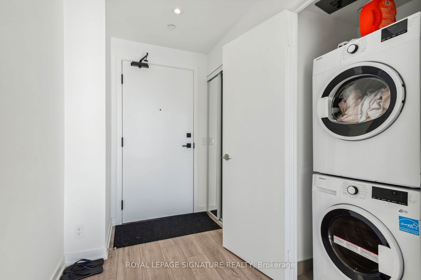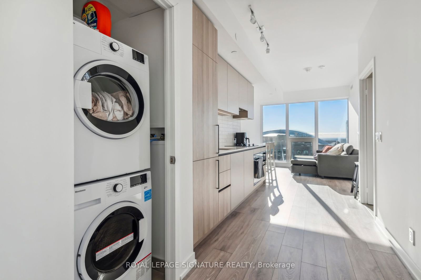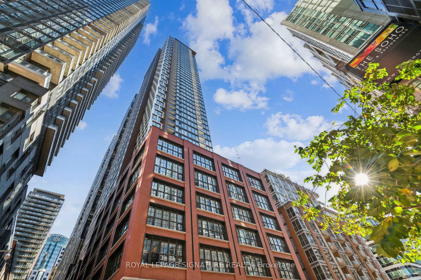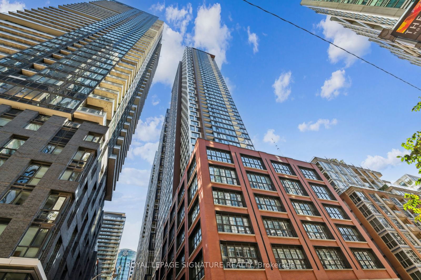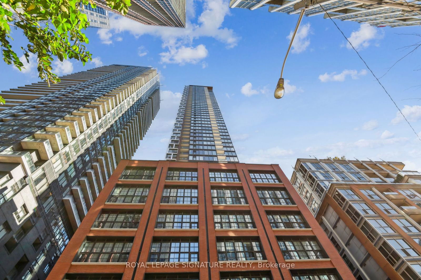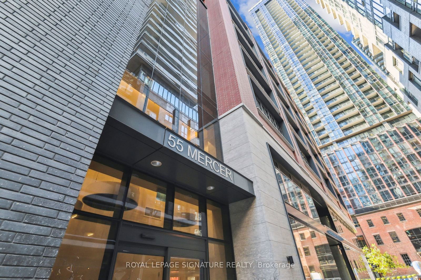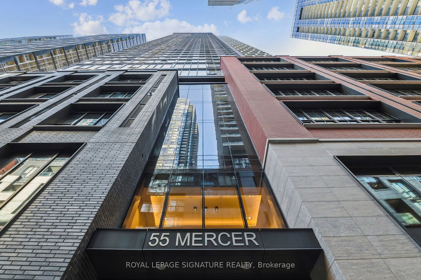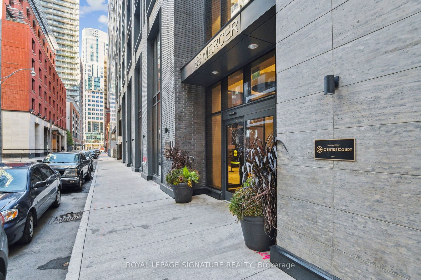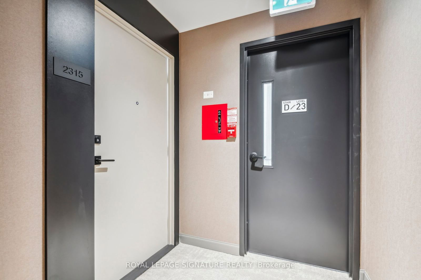Listing History
Unit Highlights
Utilities Included
Utility Type
- Air Conditioning
- Central Air
- Heat Source
- Gas
- Heating
- Forced Air
Room Dimensions
About this Listing
Welcome to your urban oasis in the heart of Toronto! This sophisticated 1+1 bedroom, 2 bathroom condo apartment redefines downtown living with its perfect blend of style and convenience. Spanning 617 square feet of meticulously designed interior space, this residence offers everything you need for both comfort and active living. Step inside to discover an open-concept layout, featuring a sleek kitchen with modern finishes, flowing seamlessly into the living area ideal for entertaining guests or enjoying a quiet evening at home. The primary bedroom provides a tranquil retreat with ample closet space, while the den offers a versatile area perfect for a home office or guest space.Elevate your lifestyle with an array of exceptional amenities. Enjoy access to 24-hour indoor fitness facilities so you can stay active at any time or challenge friends to a game on the basketball court.
ExtrasThe furniture inside the unit can be removed by the landlord if the tenants does not want it. There is one electric car charger in the common area, and it will become available after management finalizes the booking process.
royal lepage signature realtyMLS® #C10423874
Amenities
Explore Neighbourhood
Similar Listings
Demographics
Based on the dissemination area as defined by Statistics Canada. A dissemination area contains, on average, approximately 200 – 400 households.
Price Trends
Maintenance Fees
Building Trends At 55 Mercer Condos
Days on Strata
List vs Selling Price
Offer Competition
Turnover of Units
Property Value
Price Ranking
Sold Units
Rented Units
Best Value Rank
Appreciation Rank
Rental Yield
High Demand
Transaction Insights at 55 Mercer Street
| Studio | 1 Bed | 1 Bed + Den | 2 Bed | 2 Bed + Den | 3 Bed | 3 Bed + Den | |
|---|---|---|---|---|---|---|---|
| Price Range | $432,000 | No Data | $700,000 - $815,000 | No Data | No Data | $1,073,000 | No Data |
| Avg. Cost Per Sqft | $1,148 | No Data | $1,241 | No Data | No Data | $1,339 | No Data |
| Price Range | $1,850 - $2,400 | $1,990 - $2,999 | $2,200 - $3,200 | $2,500 - $3,780 | $2,600 - $3,400 | $3,350 - $4,600 | $3,900 - $4,500 |
| Avg. Wait for Unit Availability | No Data | No Data | 76 Days | No Data | No Data | No Data | No Data |
| Avg. Wait for Unit Availability | 6 Days | 3 Days | 4 Days | 6 Days | 19 Days | 7 Days | 44 Days |
| Ratio of Units in Building | 15% | 33% | 30% | 11% | 4% | 9% | 2% |
Transactions vs Inventory
Total number of units listed and leased in King West
