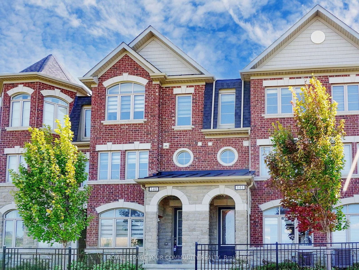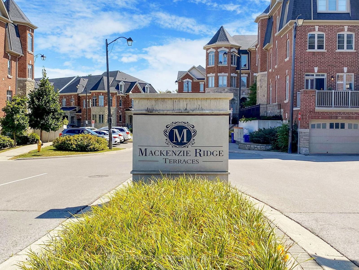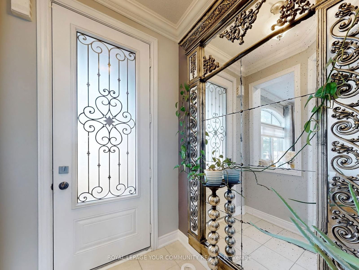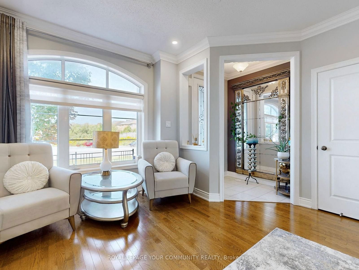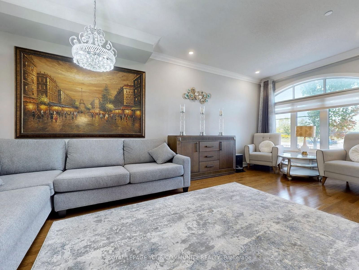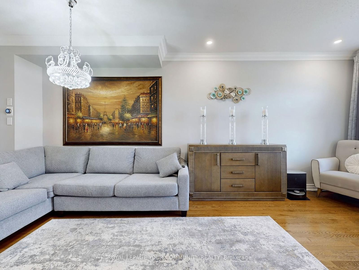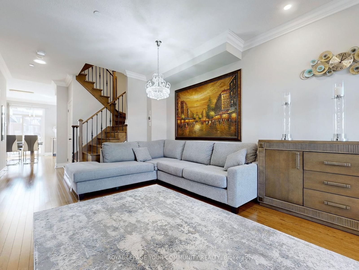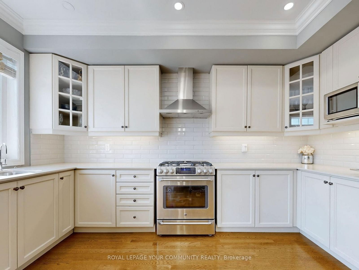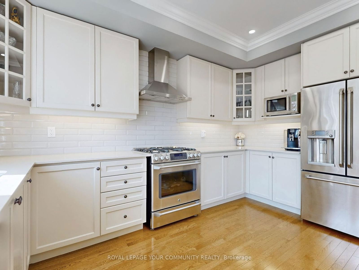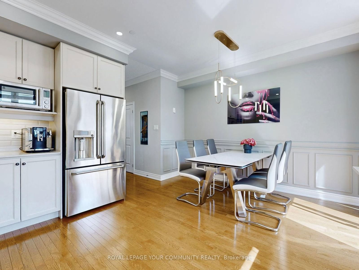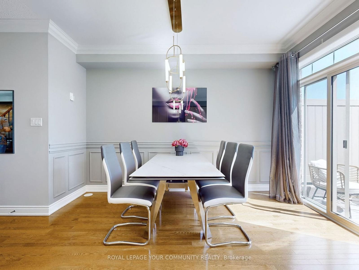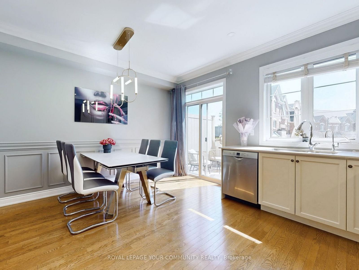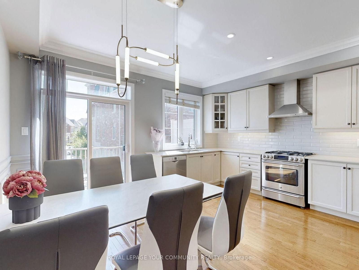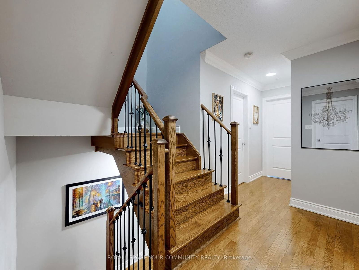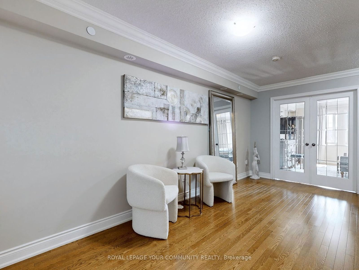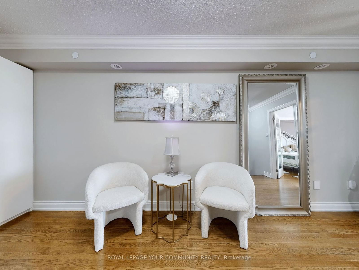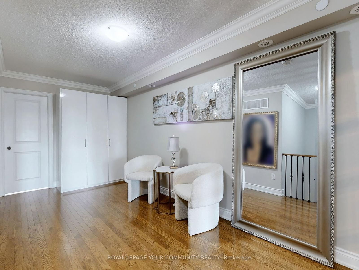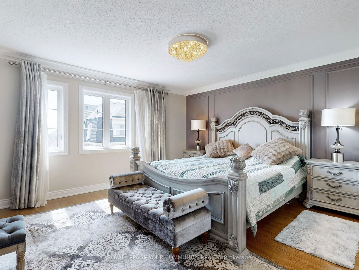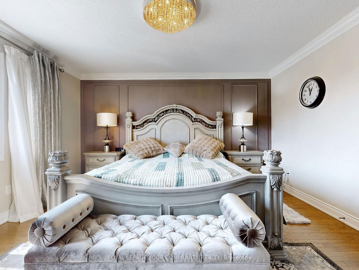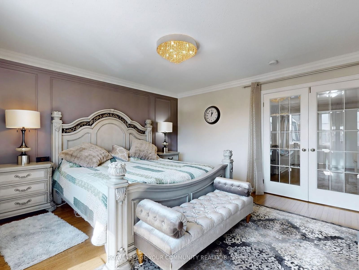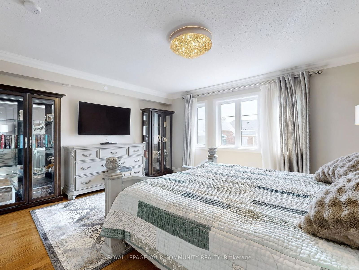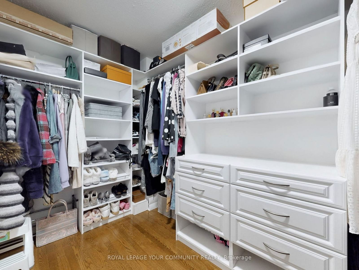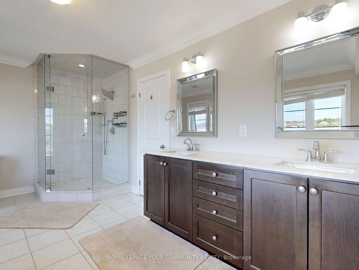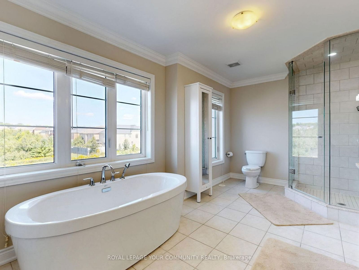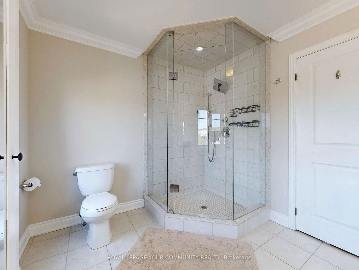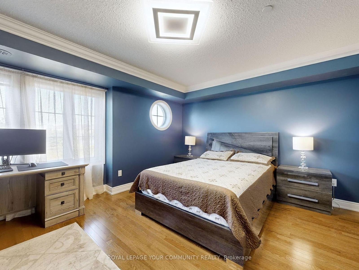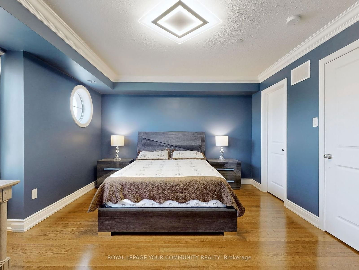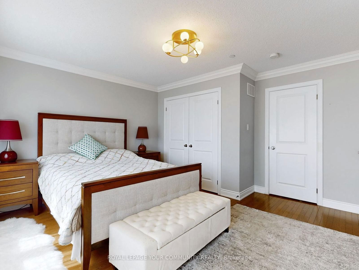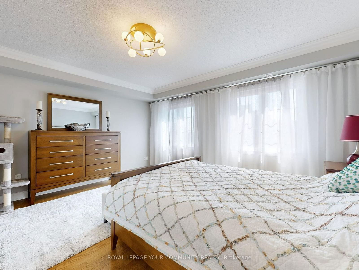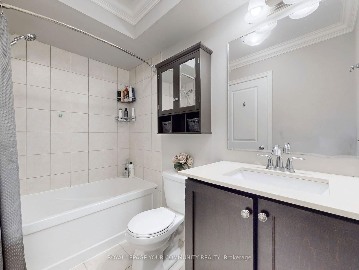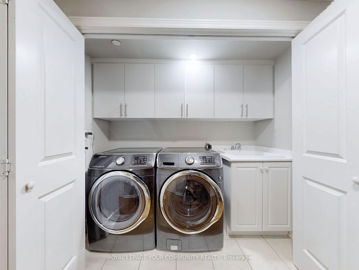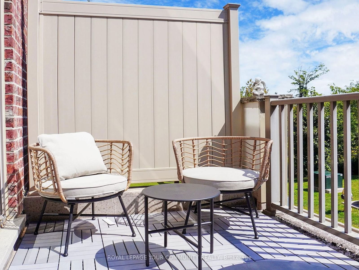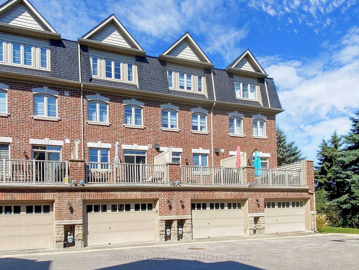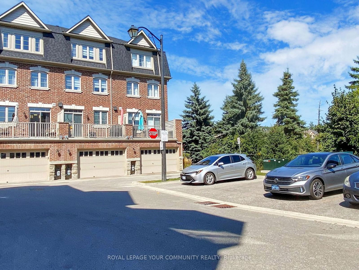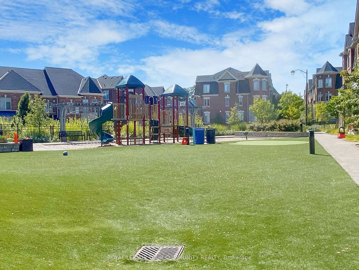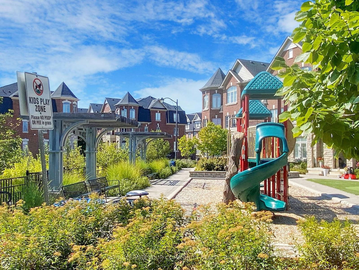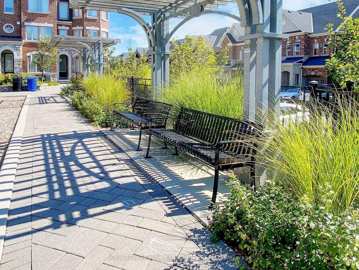141 - 1331 Major Mackenzie Dr W
Listing History
Unit Highlights
Maintenance Fees
Utility Type
- Air Conditioning
- Central Air
- Heat Source
- Gas
- Heating
- Forced Air
Room Dimensions
About this Listing
One-of-a-kind Executive Townhome in Mackenzie Ridge Terraces. Very Spacious 2,144 sq.ft. 3 Bedroom, 3 Bathroom Home Is Upgraded With Hardwood Throughout, Modern Kitchen W/Access To Tiled Terrace Partially Overlooking Ravine, Rare 3 Car Tandem Garage W/Heated Storage Space! Enjoy Your Privacy And Exit Garage Effortlessly As No Neighbors In Front/Behind. Upgraded Modern Kitchen with Glass Doors, Modern Backsplash And Quartz Countertops Large Enough To Entertain Family & Friends With Walk-Out To Large Deck. Primary Bedroom Occupies The Entire Third Floor With Large W/I Custom Closet, Huge Loft For Gym or Office. Convenient 2nd Level Laundry. Thousands Spent On Upgrades: Crown Moldings Throughout Entire Home, Main Floor 9Ft Smooth Ceilings/Pot Lights, Wainscoting, Oak Stairs/Iron Pickets, Custom Closet Organizers, Frameless Shower Door, Freestanding Tub, Double Sink Vanity Quartz C/T, Custom Entry Door W/Glass Insert (Wrought Iron), Central Vacuum System. Bright, Large And Spacious Principal Rooms With Unobstructed Views. Across The Road To Eagles Landing Shopping Centre, Minutes To Maple Go-Train Station, Canadas Wonderland, Shop At Vaughan Mills Mall, Hwy 400, 404 & 407 The Best Catholic High School & Public School Zones In York Region
ExtrasMaintenance Fee Includes Water, Common Elements Maintenance & Building Insurance. Townhouse Complex Provides Many Guest Parking Space, Children Playground And Feeling Of Private Community Neighborhood
royal lepage your community realtyMLS® #N9375165
Amenities
Explore Neighbourhood
Similar Listings
Demographics
Based on the dissemination area as defined by Statistics Canada. A dissemination area contains, on average, approximately 200 – 400 households.
Price Trends
Maintenance Fees
Building Trends At Mackenzie Ridge Terraces Townhomes
Days on Strata
List vs Selling Price
Offer Competition
Turnover of Units
Property Value
Price Ranking
Sold Units
Rented Units
Best Value Rank
Appreciation Rank
Rental Yield
High Demand
Transaction Insights at 1331 Major MacKenzie Drive W
| 3 Bed | 3 Bed + Den | |
|---|---|---|
| Price Range | $1,163,000 - $1,275,000 | $1,210,000 - $1,294,590 |
| Avg. Cost Per Sqft | $522 | $526 |
| Price Range | $3,800 - $3,950 | $3,700 - $4,200 |
| Avg. Wait for Unit Availability | 106 Days | 114 Days |
| Avg. Wait for Unit Availability | 139 Days | 204 Days |
| Ratio of Units in Building | 53% | 48% |
Transactions vs Inventory
Total number of units listed and sold in Patterson | Carrville
