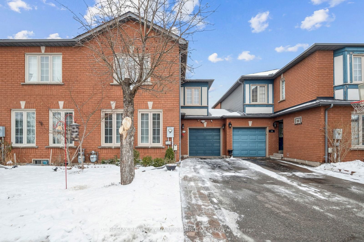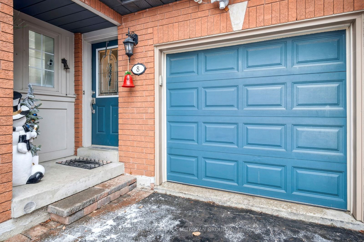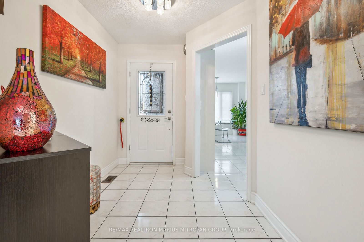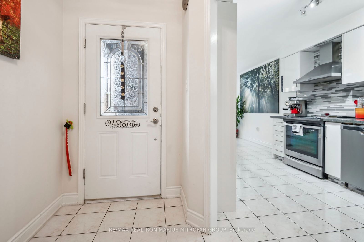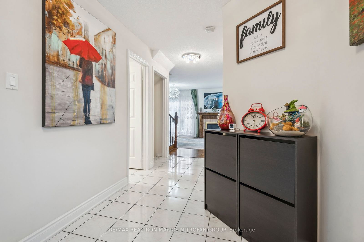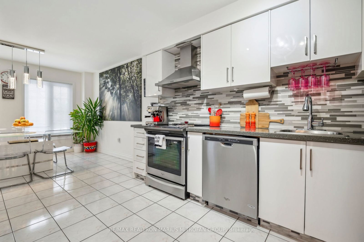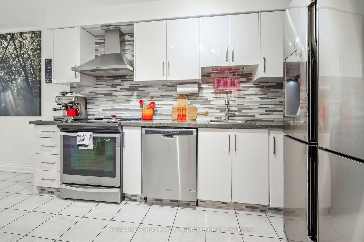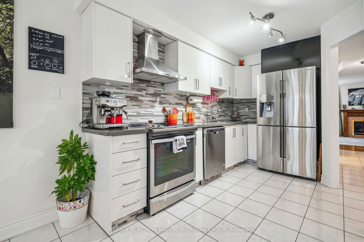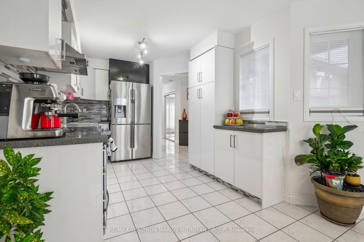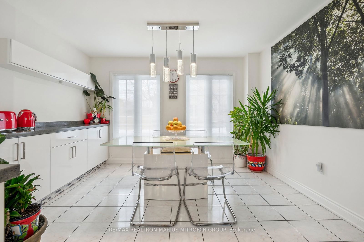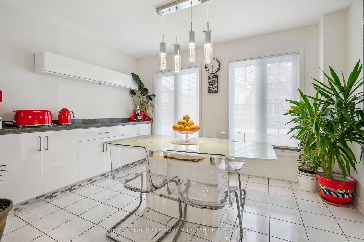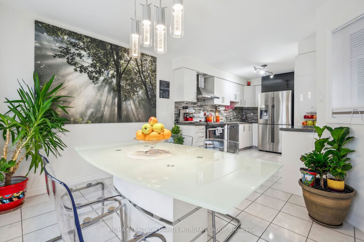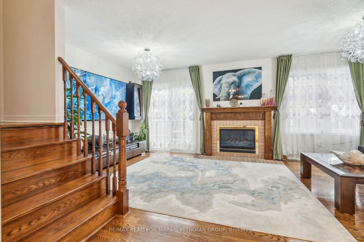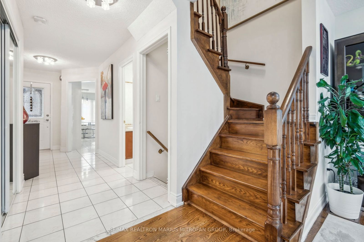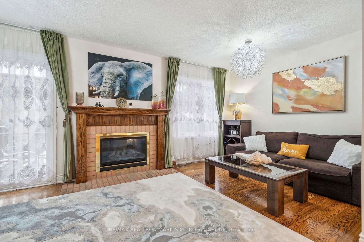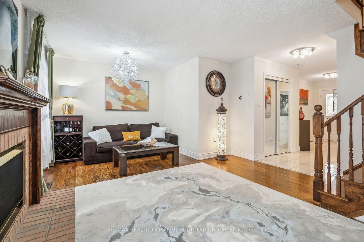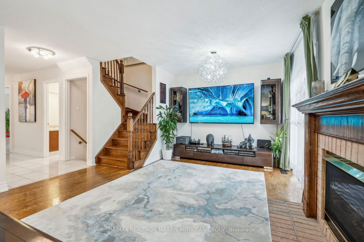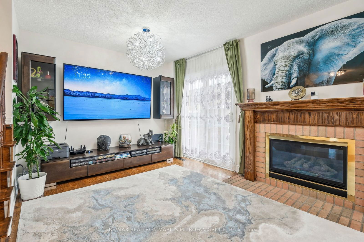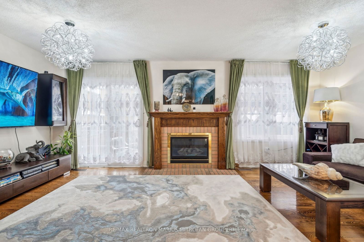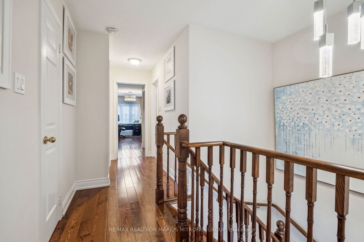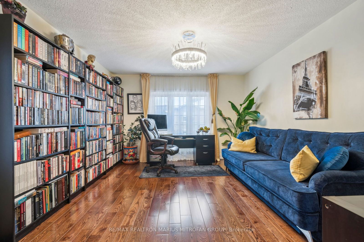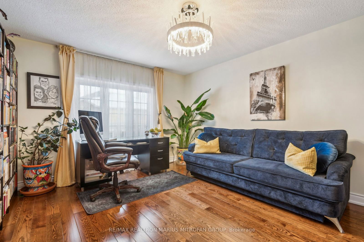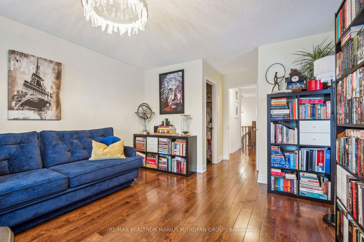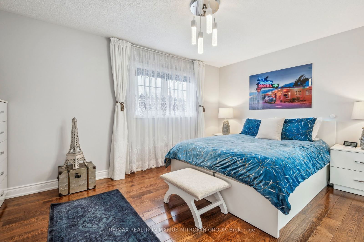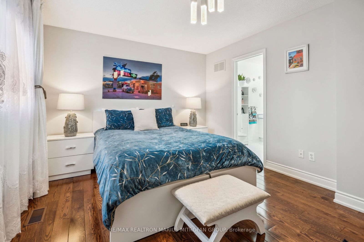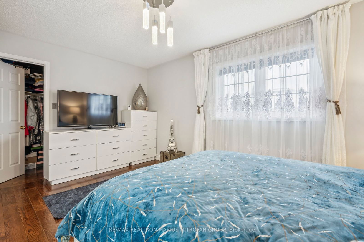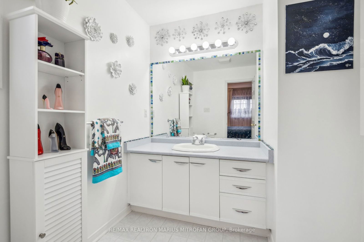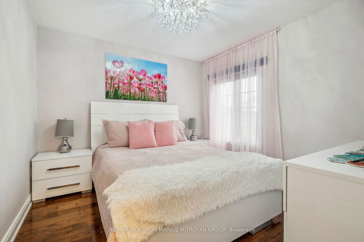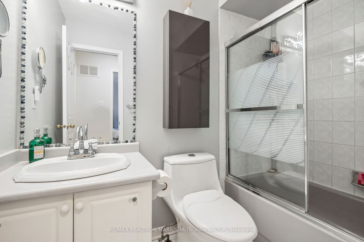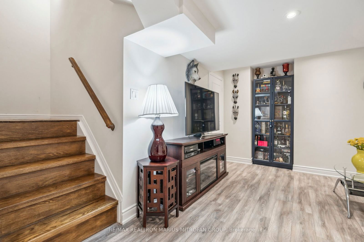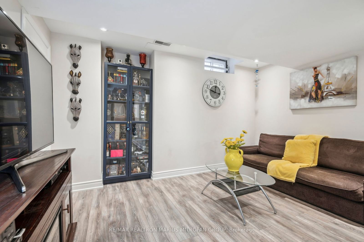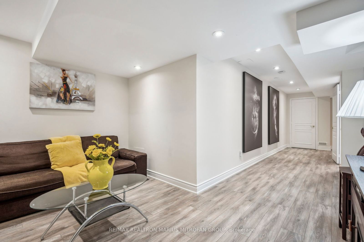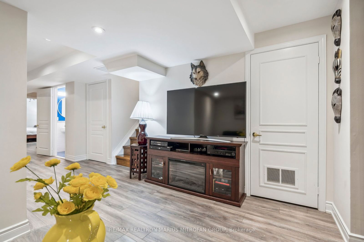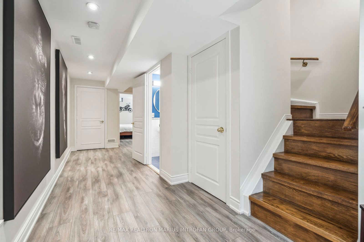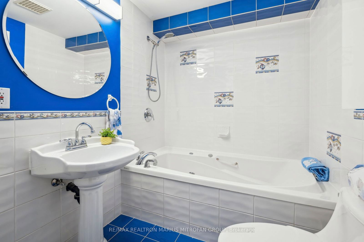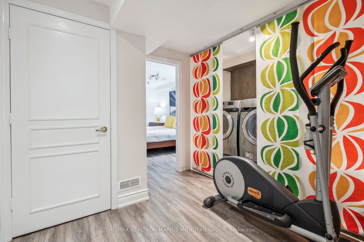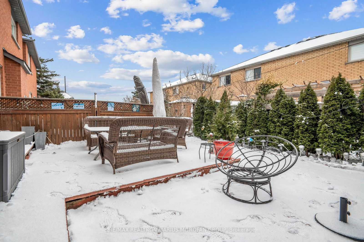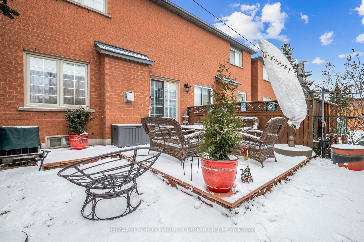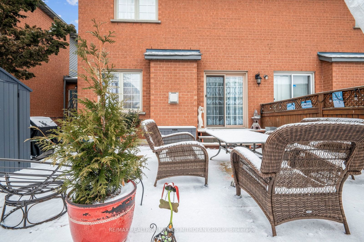8 Louana Cres
Listing History
Unit Highlights
Maintenance Fees
Utility Type
- Air Conditioning
- Central Air
- Heat Source
- Gas
- Heating
- Forced Air
Room Dimensions
About this Listing
Are you a first-time or second-time buyer, or are you ready to downsize? This stunning three-bedroom, four-bathroom large, immaculate and upgraded condo townhome with a low maintenance fee of $175/month and a professionally finished basement blends elegance, convenience, and comfort, nestled in a serene, family-friendly neighbourhood. Situated on a quiet street with private access to a charming park, this home offers a peaceful retreat while being steps away from all the essentials: Shoppers Drug Mart, Fortino's, restaurants, schools, parks, and easy access to major highways (400, 407, and Hwy 7). With beautifully manicured landscaping, a long driveway accommodating up to three cars, and a breezeway connecting the garage to the backyard, this home is as practical as it is gorgeous. Every detail of this dream home has been meticulously upgraded, offering a perfect open-concept layout designed for entertaining. The bright and spacious family room features gleaming hardwood floors, a cozy gas fireplace, and a walk-out to a private patio ideal for gatherings. The gourmet kitchen is a showstopper with quartz countertops, custom backsplash, stainless steel appliances, a pantry, a breakfast bar, and chic valance lighting, all bathed in natural sunlight. The master retreat is a haven of relaxation, complete with a walk-in closet and a spa-like 4-piece ensuite. Three additional large bedrooms offer ample space and natural light. The professionally finished basement boasts a spacious recreational room, pot lights, a 4th bedroom, a lavish 5-piece bathroom with a whirlpool tub, and a functional laundry room. Perfect for summer BBQs and family gatherings, the fenced backyard offers privacy and tranquillity. This home is more than just a place to live; it's a lifestyle upgrade waiting for you. Don't miss out on this incredible opportunity to start your next chapter in one of Woodbridge's most sought-after neighbourhoods! 8 Louana Crescent Welcomes you Home! **EXTRAS** All top of
re/max realtron marius mitrofan groupMLS® #N11935806
Amenities
Explore Neighbourhood
Similar Listings
Demographics
Based on the dissemination area as defined by Statistics Canada. A dissemination area contains, on average, approximately 200 – 400 households.
Price Trends
Building Trends At Pinedale Gate
Days on Strata
List vs Selling Price
Or in other words, the
Offer Competition
Turnover of Units
Property Value
Price Ranking
Sold Units
Rented Units
Best Value Rank
Appreciation Rank
Rental Yield
High Demand
Transaction Insights at 2-143 Pinedale Gate
| 3 Bed | 3 Bed + Den | |
|---|---|---|
| Price Range | No Data | No Data |
| Avg. Cost Per Sqft | No Data | No Data |
| Price Range | No Data | $3,600 |
| Avg. Wait for Unit Availability | 172 Days | 170 Days |
| Avg. Wait for Unit Availability | 149 Days | 614 Days |
| Ratio of Units in Building | 66% | 35% |
Transactions vs Inventory
Total number of units listed and sold in Woodbridge
