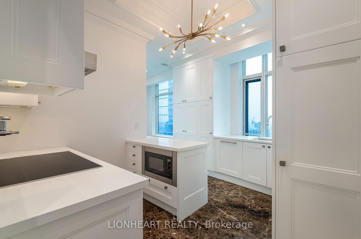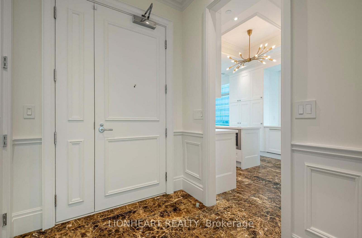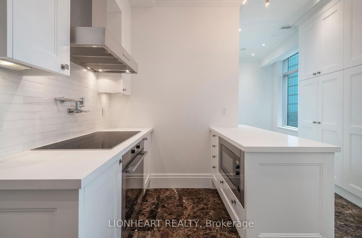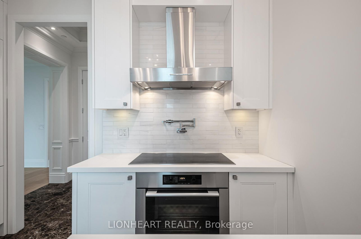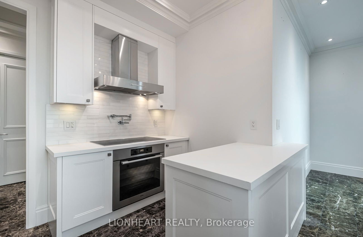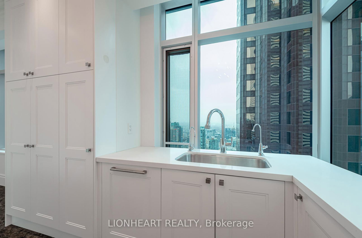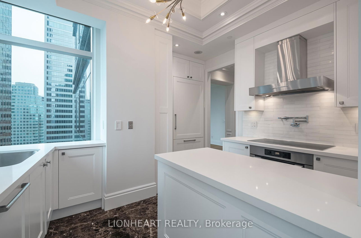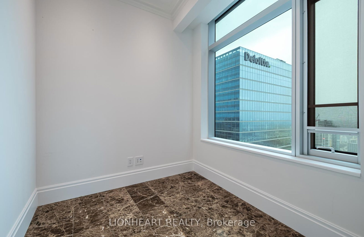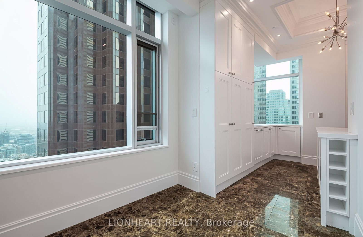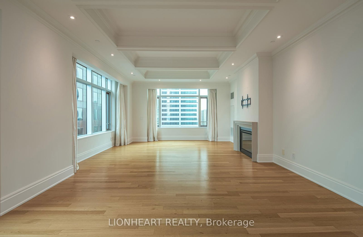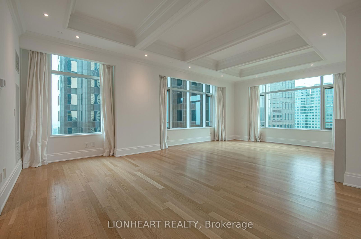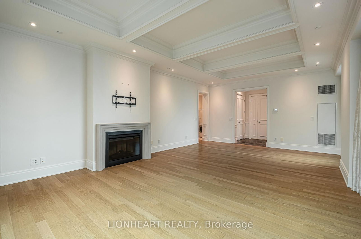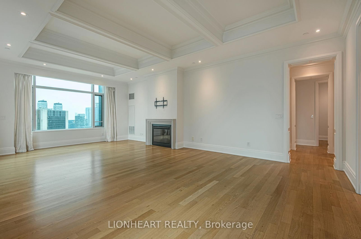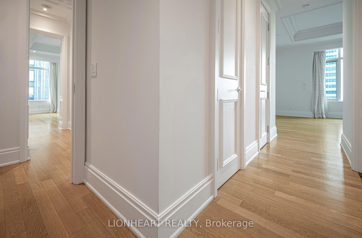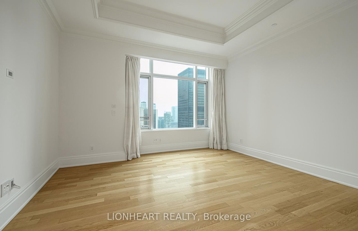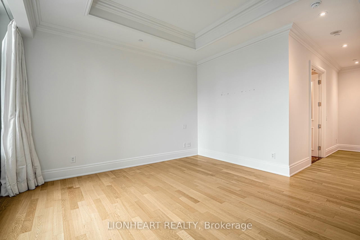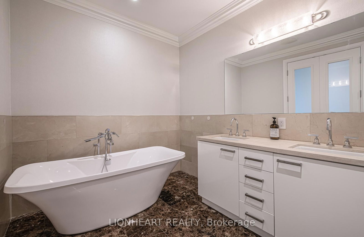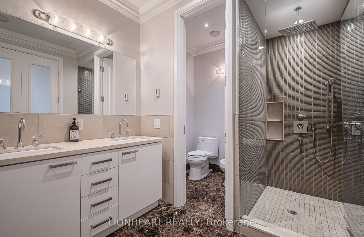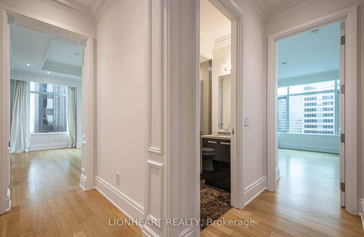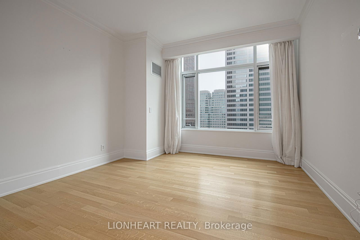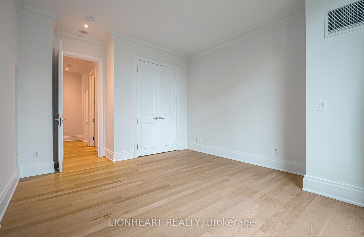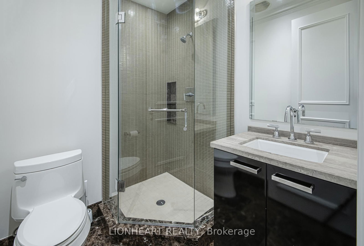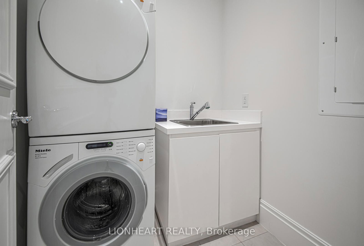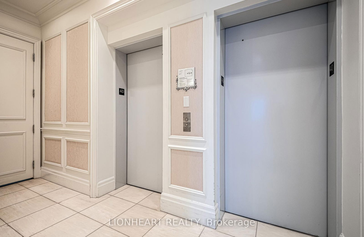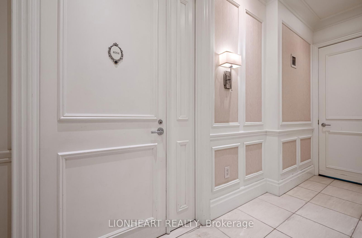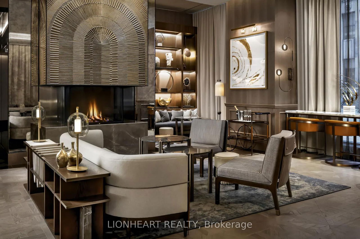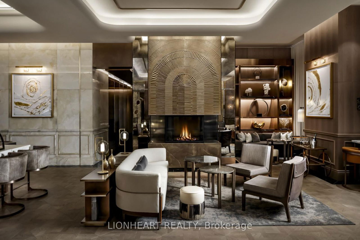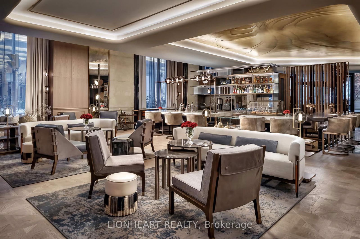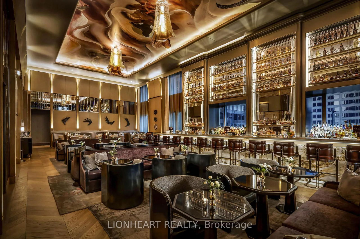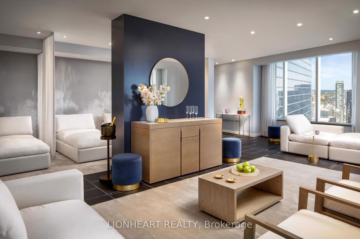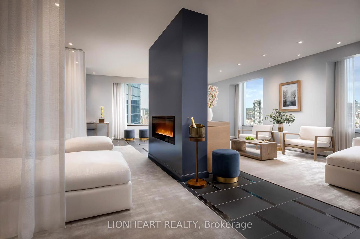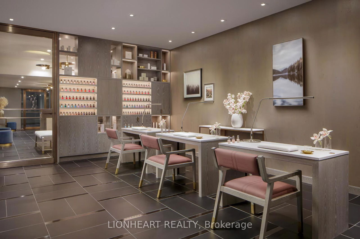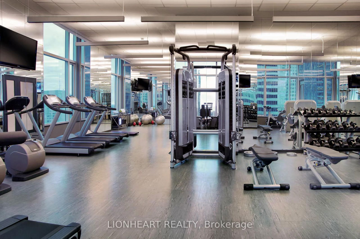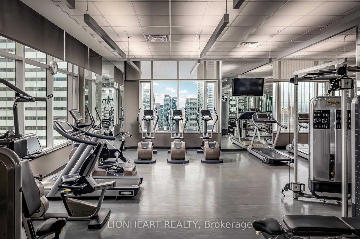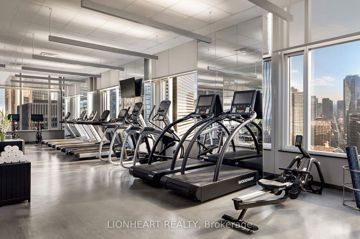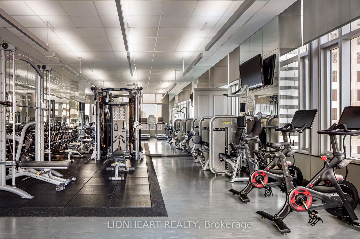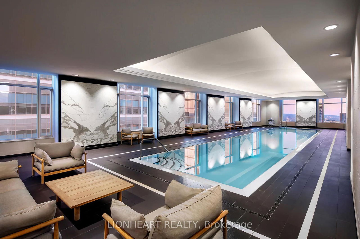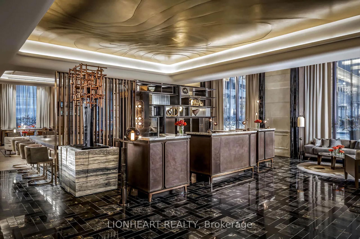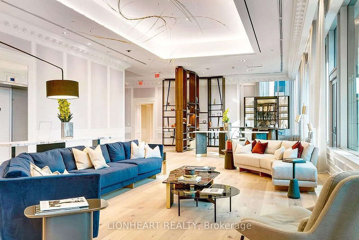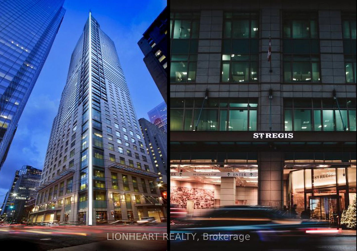4004 - 311 Bay St
Listing History
Details
Property Type:
Condo
Possession Date:
May 1, 2025
Lease Term:
1 Year
Utilities Included:
No
Outdoor Space:
None
Furnished:
No
Exposure:
South East
Locker:
Owned
Amenities
About this Listing
Live amongst unparalleled luxury at the St. Regis Residences in downtown Toronto where sophistication meets comfort with 5 Star Hotel style residential services and exquisite amenities. Escape to this 2 bedroom, 2 bathroom suite which spans more than 1,800 sq.ft. accessed by private elevator. Located in the heart of the Financial District with dozens of world class restaurants nearby or better yet dine in the building at the world class Louix Louis restaurant. 5 star amenities include a private residential sky lobby with lounge and terrace on the 32nd flr, 24 hour concierge, luxurious spa, state-of-the-art gym and indoor saltwater lap pool with sauna as well as valet parking.
ExtrasMiele Appliances (Fridge, Oven, Cooktop Stove, Hoodfan and Dishwasher), washer and dryer. Parking can be rented.
lionheart realtyMLS® #C12078880
Fees & Utilities
Utilities Included
Utility Type
Air Conditioning
Heat Source
Heating
Room Dimensions
Foyer
Marble Floor, Double Closet
Living
hardwood floor, Electric Fireplace, Open Concept
Dining
hardwood floor, Combined with Living, Large Window
Kitchen
Modern Kitchen, Large Window
Bedroomeakfast
Marble Floor, Large Window
Primary
hardwood floor, His/Hers Closets, Ensuite Bath
2nd Bedroom
hardwood floor, Double Closet
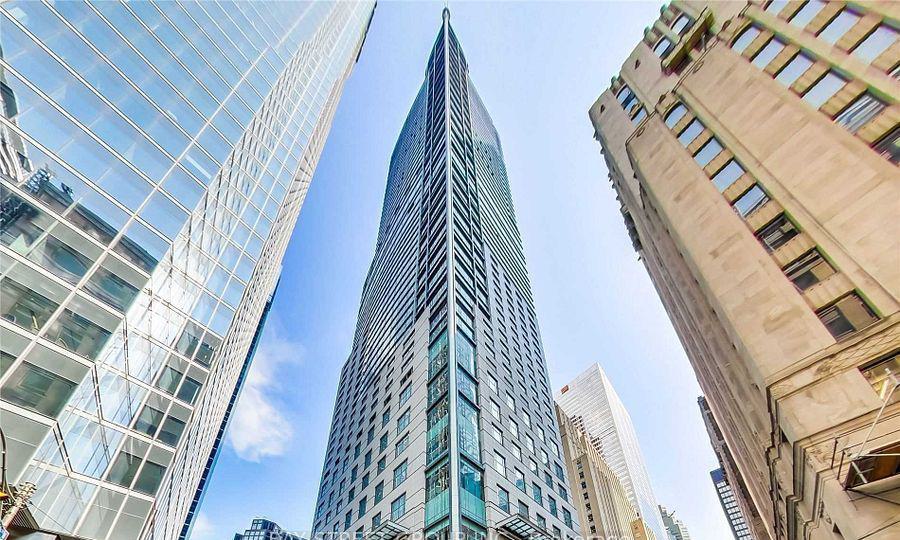
Building Spotlight
Similar Listings
Explore City Center - Toronto
Commute Calculator

Mortgage Calculator
Demographics
Based on the dissemination area as defined by Statistics Canada. A dissemination area contains, on average, approximately 200 – 400 households.
Building Trends At The St. Regis Residences
Days on Strata
List vs Selling Price
Offer Competition
Turnover of Units
Property Value
Price Ranking
Sold Units
Rented Units
Best Value Rank
Appreciation Rank
Rental Yield
High Demand
Market Insights
Transaction Insights at The St. Regis Residences
| Studio | 1 Bed | 1 Bed + Den | 2 Bed | 2 Bed + Den | 3 Bed | |
|---|---|---|---|---|---|---|
| Price Range | No Data | $845,000 | $1,270,000 - $1,475,000 | $1,500,000 - $2,963,000 | $3,350,000 | No Data |
| Avg. Cost Per Sqft | No Data | $1,062 | $841 | $1,049 | $1,209 | No Data |
| Price Range | No Data | No Data | $7,000 - $8,200 | $7,000 - $10,500 | No Data | No Data |
| Avg. Wait for Unit Availability | No Data | 1278 Days | 172 Days | 67 Days | 492 Days | 918 Days |
| Avg. Wait for Unit Availability | No Data | No Data | 75 Days | 30 Days | 684 Days | 1906 Days |
| Ratio of Units in Building | 4% | 10% | 24% | 52% | 9% | 4% |
Market Inventory
Total number of units listed and leased in City Center - Toronto
